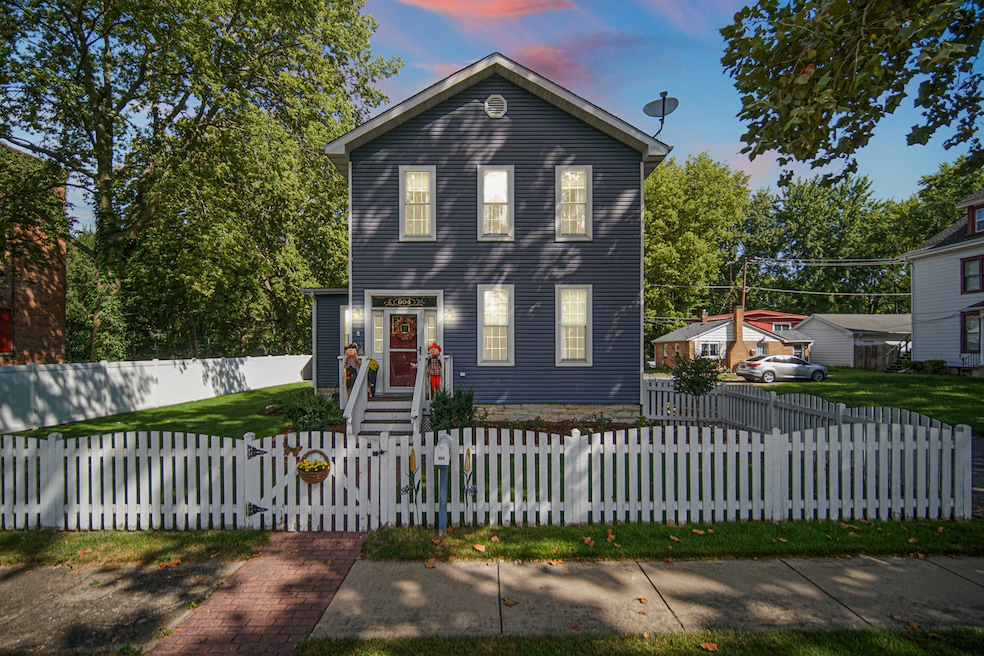
604 W Washington St Morris, IL 60450
Estimated payment $2,551/month
Highlights
- Very Popular Property
- Traditional Architecture
- Main Floor Bedroom
- Deck
- Wood Flooring
- Whirlpool Bathtub
About This Home
Discover this beautiful home downtown Morris featuring 4-bedroom, 3.5-bathroom, nestled on a quiet dead-end street just blocks from Historic Downtown Morris. This charming residence offers spacious living areas, a 2-car detached garage, and a fully fenced yard. Each generously sized bedroom features an attached bathroom. The luxurious first-floor primary suite boasts a large bathroom with double vanity and relaxing whirlpool tub. Enjoy the convenience of a first-floor laundry room and an expansive kitchen brimming with new cabinetry, ss appliances and quartz counter tops. Step outside to a secluded back patio, newly installed in 2021, perfect for entertaining with hot tub included. Modern upgrades include a new water heater added in 2025. Remodeled from top to bottom in 2015. Limestone foundation was tuck pointed inside and outside 2015. Gutter guards in 2019, new vinyl 6ft fence 2020. This home combines classic elegance with contemporary comfort in an ideal location downtown Morris. Schedule a showing today. This one wont last long.
Listing Agent
Keller Williams Preferred Rlty License #475192374 Listed on: 09/05/2025

Home Details
Home Type
- Single Family
Est. Annual Taxes
- $5,630
Year Built
- Built in 1910 | Remodeled in 2015
Lot Details
- 8,359 Sq Ft Lot
- Lot Dimensions are 76x110
- Paved or Partially Paved Lot
Parking
- 2 Car Garage
- Driveway
Home Design
- Traditional Architecture
- Stone Foundation
Interior Spaces
- 2,294 Sq Ft Home
- 2-Story Property
- Ceiling Fan
- Gas Log Fireplace
- Entrance Foyer
- Family Room
- Living Room with Fireplace
- Combination Dining and Living Room
- Home Office
- Basement Fills Entire Space Under The House
- Carbon Monoxide Detectors
- Laundry Room
Kitchen
- Range
- Microwave
- Dishwasher
- Disposal
Flooring
- Wood
- Carpet
Bedrooms and Bathrooms
- 4 Bedrooms
- 4 Potential Bedrooms
- Main Floor Bedroom
- Bathroom on Main Level
- Dual Sinks
- Whirlpool Bathtub
Outdoor Features
- Deck
- Shed
Schools
- Morris Grade Elementary And Middle School
- Morris Community High School
Utilities
- Forced Air Heating and Cooling System
- Heating System Uses Natural Gas
- Cable TV Available
Map
Home Values in the Area
Average Home Value in this Area
Tax History
| Year | Tax Paid | Tax Assessment Tax Assessment Total Assessment is a certain percentage of the fair market value that is determined by local assessors to be the total taxable value of land and additions on the property. | Land | Improvement |
|---|---|---|---|---|
| 2024 | $5,630 | $71,934 | $13,385 | $58,549 |
| 2023 | $5,302 | $67,747 | $12,606 | $55,141 |
| 2022 | $4,421 | $62,486 | $11,627 | $50,859 |
| 2021 | $4,214 | $59,094 | $10,996 | $48,098 |
| 2020 | $4,154 | $57,585 | $10,715 | $46,870 |
| 2019 | $3,890 | $54,583 | $10,156 | $44,427 |
| 2018 | $3,821 | $53,524 | $9,959 | $43,565 |
| 2017 | $3,571 | $50,709 | $9,435 | $41,274 |
| 2016 | $3,533 | $50,311 | $9,361 | $40,950 |
| 2015 | $3,289 | $48,297 | $8,986 | $39,311 |
| 2014 | $3,195 | $47,036 | $8,751 | $38,285 |
| 2013 | $3,504 | $48,000 | $9,100 | $38,900 |
Property History
| Date | Event | Price | Change | Sq Ft Price |
|---|---|---|---|---|
| 09/05/2025 09/05/25 | For Sale | $385,000 | +42.6% | $168 / Sq Ft |
| 12/04/2020 12/04/20 | Sold | $270,000 | -1.8% | $118 / Sq Ft |
| 11/01/2020 11/01/20 | Pending | -- | -- | -- |
| 10/31/2020 10/31/20 | For Sale | $275,000 | -- | $120 / Sq Ft |
Purchase History
| Date | Type | Sale Price | Title Company |
|---|---|---|---|
| Warranty Deed | $270,000 | Fidelity National Title | |
| Quit Claim Deed | -- | None Available | |
| Quit Claim Deed | -- | None Available | |
| Quit Claim Deed | -- | None Available |
Mortgage History
| Date | Status | Loan Amount | Loan Type |
|---|---|---|---|
| Previous Owner | $256,500 | New Conventional | |
| Previous Owner | $215,000 | New Conventional | |
| Previous Owner | $220,924 | Stand Alone Refi Refinance Of Original Loan |
Similar Homes in Morris, IL
Source: Midwest Real Estate Data (MRED)
MLS Number: 12462989
APN: 05-04-459-016
- 304 Nettle St
- 214 W North St
- 1209 Oak Grove Ct
- 2998 N Dwight Rd
- 1020 Gladys Ave
- 971 Wauponsee St
- 705 E Washington St
- 2000 E 113 Hwy
- 1112 & 1112 1/2 Butler St
- 1368 Heritage Dr
- 1595 W Us Rte 6
- 1009-1011 Dupont Ave
- 741 E Illinois Ave
- 801 Kayak Morris Rd
- 1455 Lake Dr
- 804 E Jackson St
- 1122 Grant St
- 1109 Grant St
- 850 E Washington St
- 102 Hickory Ln
- 118 E Washington St Unit 4
- 241 Ottawa Bend Dr
- 2400 Oakland Cir
- 100 Park Ave
- 873 Covey Ln
- 871 Covey Ln
- 27327 W MacUra St
- 345 N Shabbona St Unit 2E
- 530 E 3rd St Unit G
- 27741 W Drake Dr
- 1425 Marigold Ln
- 140 Kevin Dr Unit 140
- 330 N School St
- 25719 W Bridge St Unit 10
- 938 Anndon Ln
- 167 E Main St
- 22543 S Merlin Ct
- 784 Colorado St Unit 4
- 764 Colorado St Unit 3
- 1103 Bratton Ave Unit B






