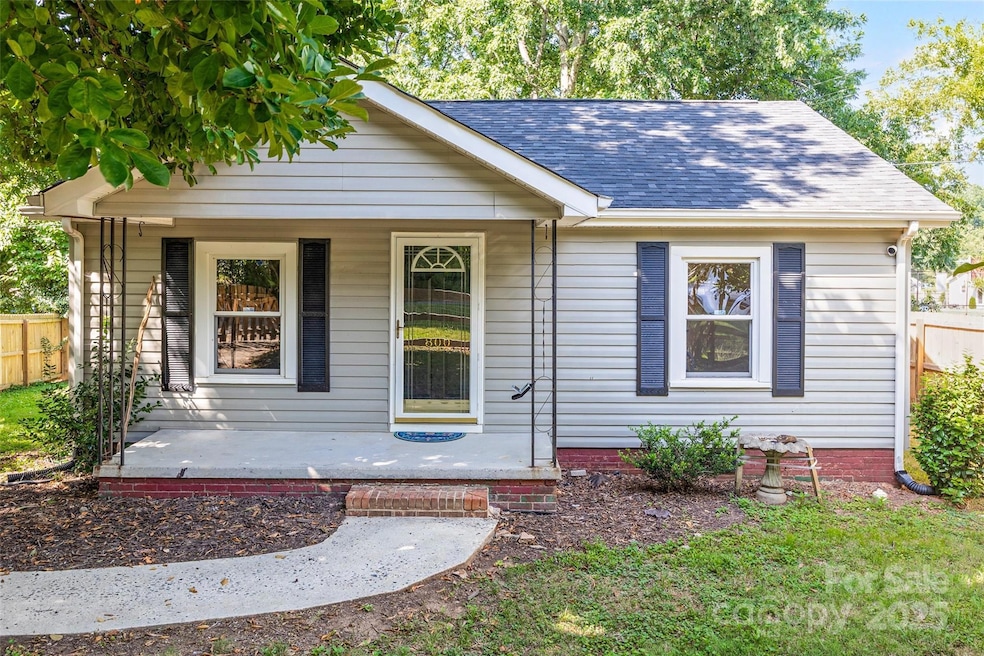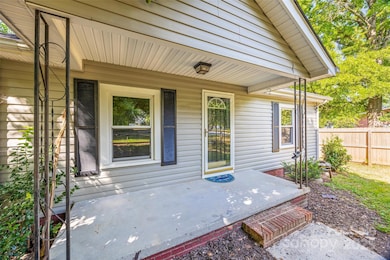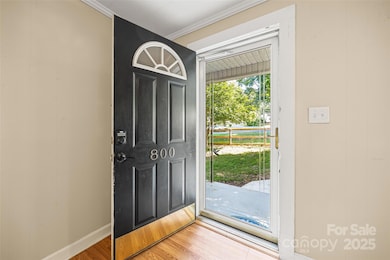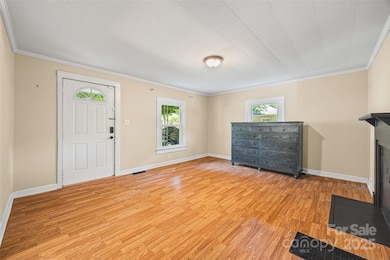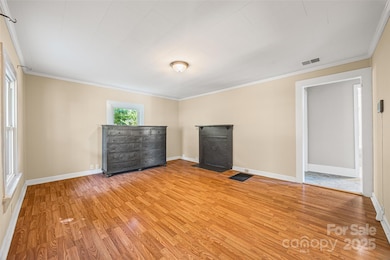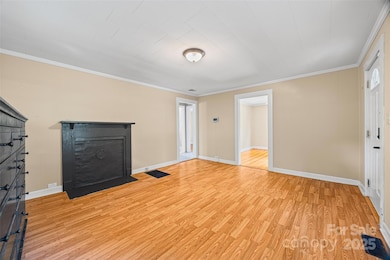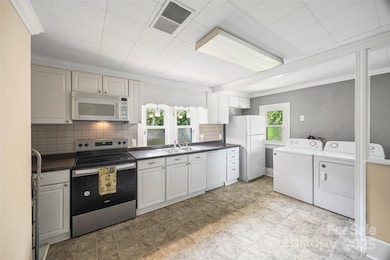604 Walnut St Belmont, NC 28012
Estimated payment $1,495/month
Highlights
- Wood Flooring
- No HOA
- Front Porch
- Belmont Central Elementary School Rated A-
- Fireplace
- Crown Molding
About This Home
This charming 2-bedroom, 1-bath home just minutes from vibrant downtown Belmont is ready for its next owner. Step outside to a fully fenced yard with privacy fencing and a spacious, flat backyard perfect for entertaining. Inside, you’ll find thoughtful updates including electrical improvements, a beautifully renovated bathroom, crawlspace upgrades, gutter guards, fresh paint, and crown molding throughout. Previously a rental with great income potential, this home is ideal for investors, first-time buyers, or anyone seeking a move-in-ready opportunity. ADT wiring and camera included. Fireplace condition is unknown and currently covered. Home is being sold as-is. An inspection report from the previous buyer (while under contract) is available for informational purposes only. Crawlspace work has been completed and invoice available to view. Home is being sold as-is, with the seller offering $5,900 toward closing costs to help offset repairs or updates. Seller is scheduled for additional electrical work to be done. Invoice will be available when work is completed. Don’t miss this opportunity in an unbeatable location!
Listing Agent
Premier South Brokerage Email: heather@yaplehomes.com License #101512 Listed on: 07/22/2025

Home Details
Home Type
- Single Family
Year Built
- Built in 1944
Lot Details
- 6,098 Sq Ft Lot
- Property is Fully Fenced
- Property is zoned R1
Parking
- Driveway
Home Design
- Architectural Shingle Roof
- Vinyl Siding
Interior Spaces
- 855 Sq Ft Home
- 1-Story Property
- Crown Molding
- Fireplace
- Crawl Space
- Laundry Room
Kitchen
- Electric Range
- Dishwasher
Flooring
- Wood
- Linoleum
- Tile
- Vinyl
Bedrooms and Bathrooms
- 2 Main Level Bedrooms
- 1 Full Bathroom
Outdoor Features
- Front Porch
Utilities
- Central Air
- Heat Pump System
- Electric Water Heater
Community Details
- No Home Owners Association
Listing and Financial Details
- Assessor Parcel Number 187192
Map
Property History
| Date | Event | Price | List to Sale | Price per Sq Ft |
|---|---|---|---|---|
| 11/25/2025 11/25/25 | Price Changed | $240,000 | -2.0% | $281 / Sq Ft |
| 11/04/2025 11/04/25 | Price Changed | $245,000 | -2.0% | $287 / Sq Ft |
| 10/16/2025 10/16/25 | Price Changed | $250,000 | -2.0% | $292 / Sq Ft |
| 09/20/2025 09/20/25 | Price Changed | $255,000 | -1.9% | $298 / Sq Ft |
| 07/22/2025 07/22/25 | For Sale | $260,000 | -- | $304 / Sq Ft |
Purchase History
| Date | Type | Sale Price | Title Company |
|---|---|---|---|
| Warranty Deed | $211,000 | -- | |
| Warranty Deed | $182,500 | -- | |
| Trustee Deed | $63,751 | None Available | |
| Warranty Deed | $71,500 | -- | |
| Trustee Deed | $43,200 | -- | |
| Warranty Deed | $47,000 | -- |
Mortgage History
| Date | Status | Loan Amount | Loan Type |
|---|---|---|---|
| Open | $168,800 | New Conventional | |
| Previous Owner | $57,350 | Purchase Money Mortgage | |
| Previous Owner | $71,500 | Purchase Money Mortgage | |
| Previous Owner | $47,000 | VA |
Source: Canopy MLS (Canopy Realtor® Association)
MLS Number: 4278924
APN: 187192
- 806 Walnut St
- 10 Barnes Dr
- 12 Barnes Dr
- 337 Landers Way
- 321 Landers Way
- 529 Winding Way Unit 8
- 525 Winding Way
- 37 S Main St
- 10 Oak St
- 118 Greenwood Ave
- 4121 Spool Ln
- 22 Poplar St
- 2924 Audubon Ridge Dr Unit 8
- 2922 Audubon Ridge Dr Unit 7
- 2922 Audubon Ridge Dr
- 6033 Bountiful St
- 2920 Audubon Ridge Dr
- 2920 Audubon Ridge Dr Unit 6
- 6028 Bountiful St
- 2918 Audubon Ridge Dr
- 104 Secrest Ave
- 95 Eagle Rd
- 111 Point Cir
- 300 Prince St
- 239 Keener Blvd
- 31 Myrtle St
- 202 S Main St
- 312 Greenwood Ave
- 4003 Armstrong Farm Dr
- 250 Nixon Rd Unit 34
- 250 Nixon Rd Unit 16
- 4047 Armstrong Farm Dr
- 1411 Caracara Ct
- 516 Nixon Rd
- 4104 Armstrong Farm Dr
- 2125 Laurel Vlg Cir
- 1128 Township Pkwy
- 96 E Catawba St
- 2132 Laurel Vlg Cir
- 2018 Southridge Dr
