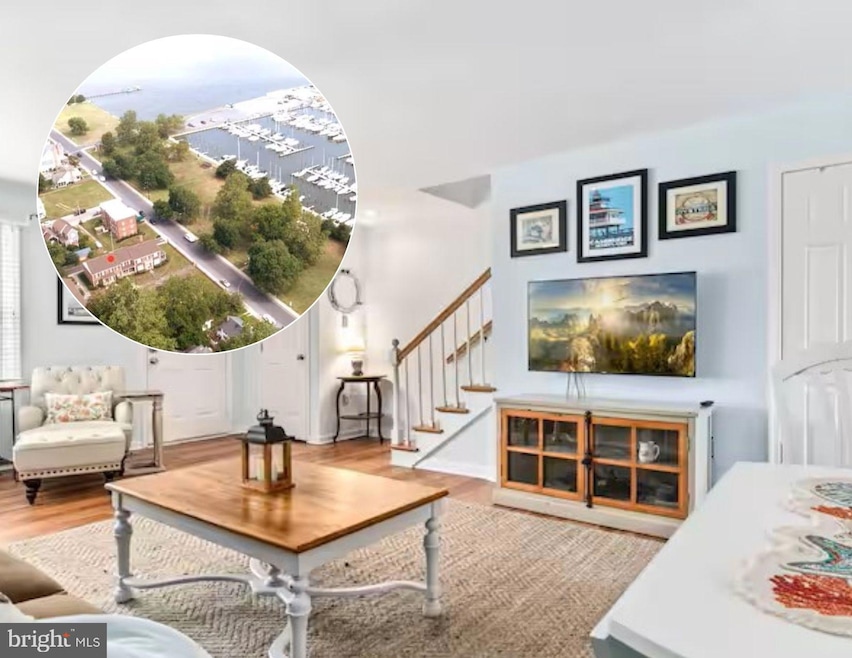
604 Water St Cambridge, MD 21613
Estimated payment $1,895/month
Highlights
- Marina View
- Traditional Floor Plan
- Attic
- Water Oriented
- Traditional Architecture
- 1-minute walk to Long Wharf Park
About This Home
Looking for a second home or investment property near the water—without the maintenance? You’ve found it! This well-maintained all-brick condo-townhouse is just two blocks from Downtown Cambridge’s shops, restaurants, and waterfront attractions—an excellent choice for Airbnb, Ironman, or Eagleman rentals. Recent upgrades total over $50K and include a new roof, HVAC, appliances, fresh paint, luxury vinyl plank flooring throughout, remodeled bathrooms, and custom shelving/storage under the stairs. The open floor plan offers a bright living/dining combo with abundant natural light and a convenient pass-through kitchen window. Both bedrooms feature private en-suite baths and generous closet space. Shows great!!
Townhouse Details
Home Type
- Townhome
Est. Annual Taxes
- $2,959
Year Built
- Built in 1987 | Remodeled in 2020
Lot Details
- Downtown Location
- Landscaped
- Historic Home
- Property is in very good condition
HOA Fees
- $150 Monthly HOA Fees
Property Views
- Marina
- River
- Woods
Home Design
- Traditional Architecture
- Brick Exterior Construction
Interior Spaces
- 1,082 Sq Ft Home
- Property has 2 Levels
- Traditional Floor Plan
- Ceiling Fan
- Window Treatments
- Window Screens
- Six Panel Doors
- Combination Dining and Living Room
- Crawl Space
- Flood Lights
- Attic
Kitchen
- Electric Oven or Range
- Self-Cleaning Oven
- Range Hood
- Microwave
- Dishwasher
- Stainless Steel Appliances
- Disposal
Flooring
- Tile or Brick
- Luxury Vinyl Plank Tile
Bedrooms and Bathrooms
- 2 Bedrooms
- En-Suite Primary Bedroom
- En-Suite Bathroom
Laundry
- Laundry Room
- Laundry on upper level
- Washer and Dryer Hookup
Parking
- On-Street Parking
- Parking Lot
Accessible Home Design
- More Than Two Accessible Exits
Outdoor Features
- Water Oriented
- River Nearby
- Exterior Lighting
- Porch
Location
- Flood Zone Lot
- Flood Risk
Utilities
- Central Air
- Heat Pump System
- Vented Exhaust Fan
- Electric Water Heater
- Cable TV Available
Listing and Financial Details
- Tax Lot 3
- Assessor Parcel Number 1007194420
Community Details
Overview
- Association fees include exterior building maintenance, lawn maintenance, management, trash, reserve funds, common area maintenance, insurance
- Riverview Townhouse Condominiums
- Riverview Townhouses Subdivision
Amenities
- Common Area
Pet Policy
- Limit on the number of pets
Security
- Storm Windows
- Storm Doors
- Fire and Smoke Detector
Map
Home Values in the Area
Average Home Value in this Area
Tax History
| Year | Tax Paid | Tax Assessment Tax Assessment Total Assessment is a certain percentage of the fair market value that is determined by local assessors to be the total taxable value of land and additions on the property. | Land | Improvement |
|---|---|---|---|---|
| 2025 | $3,540 | $201,900 | $60,500 | $141,400 |
| 2024 | $3,181 | $201,900 | $60,500 | $141,400 |
| 2023 | $3,181 | $201,900 | $60,500 | $141,400 |
| 2022 | $8,981 | $201,900 | $60,500 | $141,400 |
| 2021 | $5,803 | $181,267 | $0 | $0 |
| 2020 | $5,569 | $160,633 | $0 | $0 |
| 2019 | $2,638 | $140,000 | $15,000 | $125,000 |
| 2018 | $2,603 | $140,000 | $15,000 | $125,000 |
| 2017 | $2,848 | $140,000 | $0 | $0 |
| 2016 | -- | $155,000 | $0 | $0 |
| 2015 | -- | $155,000 | $0 | $0 |
| 2014 | -- | $155,000 | $0 | $0 |
Property History
| Date | Event | Price | Change | Sq Ft Price |
|---|---|---|---|---|
| 08/24/2025 08/24/25 | Pending | -- | -- | -- |
| 08/18/2025 08/18/25 | For Sale | $274,950 | +62.7% | $254 / Sq Ft |
| 03/20/2018 03/20/18 | Sold | $169,000 | -0.5% | $156 / Sq Ft |
| 02/04/2018 02/04/18 | Pending | -- | -- | -- |
| 01/26/2018 01/26/18 | For Sale | $169,900 | +6.2% | $157 / Sq Ft |
| 06/29/2012 06/29/12 | Sold | $160,000 | -5.3% | $135 / Sq Ft |
| 05/01/2012 05/01/12 | Pending | -- | -- | -- |
| 02/01/2012 02/01/12 | For Sale | $169,000 | -- | $142 / Sq Ft |
Similar Homes in Cambridge, MD
Source: Bright MLS
MLS Number: MDDO2010316
APN: 07-194404
- 604 Water St
- 109 Mill St
- 102 Choptank Ave
- 202 Choptank Ave
- 209 Choptank Ave
- 112 W End Ave
- 302 Academy St Unit 301A
- 9 W End Ave
- 419 Cambridge Landing
- 1 W End Ave
- 304 Academy St
- 304 Academy St
- 211 W End Ave
- 109 Willis St
- 5 Willis St
- 904 & 906 Oakley Terrace
- 116 Oakley St
- 706 Locust St
- 817 Locust St
- 810 Locust St






