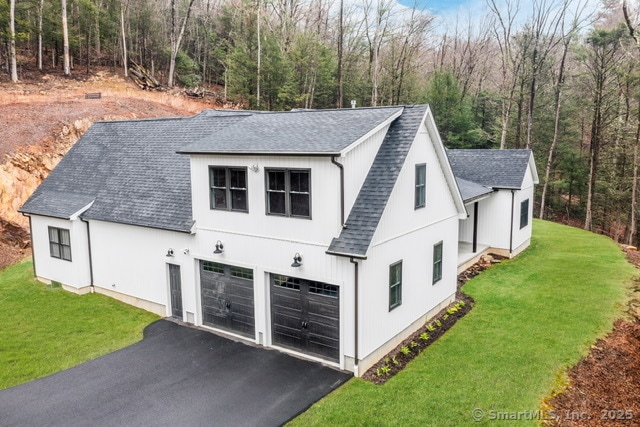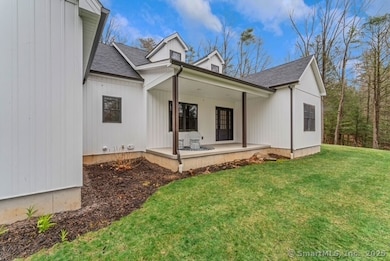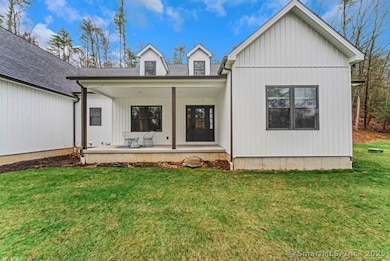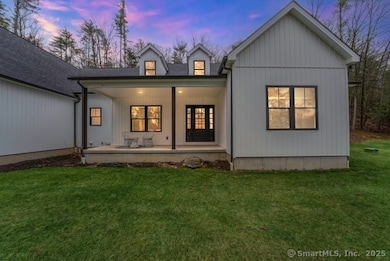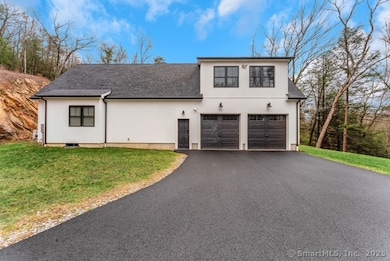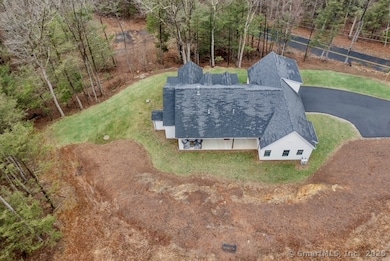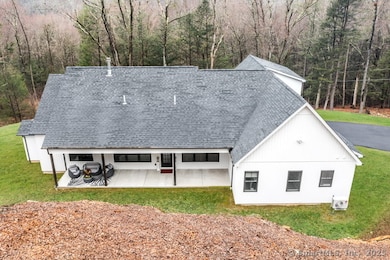604 Wildcat Hill Rd Harwinton, CT 06791
Estimated payment $4,414/month
Highlights
- 2.75 Acre Lot
- Open Floorplan
- Cathedral Ceiling
- Lewis S. Mills High School Rated A-
- Ranch Style House
- Attic
About This Home
***MOTIVATED SELLERS***Nestled in Harwinton, Connecticut, this MODERN FARMHOUSE RANCH effortlessly combines privacy and craftsmanship.Upon entering the property, you are immediately transported to a serene oasis.This home is in pristine condition! Spanning over 2,700 square feet, this residence is thoughtfully designed and laid out. Built in 2021, this home radiates a fresh, modern atmosphere while maintaining a sense of established quality. The heart of the home is its open-concept kitchen with cathedral ceilings and granite countertops complete with a large walk in pantry.The space is open to the living room with a stunning gas fireplace. Just off the kitchen is the formal dining room with high ceilings and tall windows.The primary bedroom is a harmonious blend of natural light and architectural elegance. Cathedral ceilings enhance the sense of grandeur, while the 9'x9' walk-in closet appeals to organization enthusiasts. The stunning bathroom offers a soaking tub with separate shower and double sinks.The intentional layout ensures separation between the primary bedroom and the other bedrooms, creating a balance of personal space and privacy. The massive bonus room above the garage can be used as a family room or additional bedroom suite. Set on 2.75 acres of nature-filled bliss, this property offers not just a backyard, but an inviting entryway to serene outdoor living.The property abuts the 100 acre Thomaston Fish and Game Club.
Listing Agent
Hometown National Realty Brokerage Phone: (508) 277-2128 License #REB.0792227 Listed on: 10/22/2025
Home Details
Home Type
- Single Family
Est. Annual Taxes
- $10,637
Year Built
- Built in 2021
Home Design
- Ranch Style House
- Concrete Foundation
- Frame Construction
- Asphalt Shingled Roof
- Vinyl Siding
- Radon Mitigation System
Interior Spaces
- 2,711 Sq Ft Home
- Open Floorplan
- Cathedral Ceiling
- Ceiling Fan
- 1 Fireplace
- Bonus Room
- Pull Down Stairs to Attic
Kitchen
- Walk-In Pantry
- Gas Range
- Microwave
- Ice Maker
- Dishwasher
Bedrooms and Bathrooms
- 4 Bedrooms
- Soaking Tub
Laundry
- Laundry on main level
- Dryer
- Washer
Unfinished Basement
- Basement Fills Entire Space Under The House
- Garage Access
Parking
- 2 Car Garage
- Automatic Garage Door Opener
- Private Driveway
Schools
- Harwinton Consolidated Elementary School
Utilities
- Zoned Heating and Cooling
- Heating System Uses Propane
- Private Company Owned Well
- Tankless Water Heater
- Fuel Tank Located in Ground
- Cable TV Available
Additional Features
- Covered Deck
- 2.75 Acre Lot
- Property is near shops
Listing and Financial Details
- Assessor Parcel Number 2637569
Map
Home Values in the Area
Average Home Value in this Area
Tax History
| Year | Tax Paid | Tax Assessment Tax Assessment Total Assessment is a certain percentage of the fair market value that is determined by local assessors to be the total taxable value of land and additions on the property. | Land | Improvement |
|---|---|---|---|---|
| 2025 | $10,637 | $462,460 | $79,110 | $383,350 |
| 2024 | $10,590 | $462,460 | $79,110 | $383,350 |
| 2023 | $9,154 | $313,490 | $56,910 | $256,580 |
| 2022 | $8,934 | $313,490 | $56,910 | $256,580 |
| 2021 | $1,633 | $56,910 | $56,910 | $0 |
| 2020 | $1,593 | $56,910 | $56,910 | $0 |
| 2019 | $1,593 | $56,910 | $56,910 | $0 |
| 2018 | $1,796 | $64,160 | $64,160 | $0 |
| 2017 | $1,784 | $64,160 | $64,160 | $0 |
| 2016 | $1,784 | $64,160 | $64,160 | $0 |
| 2015 | $1,752 | $64,160 | $64,160 | $0 |
| 2014 | $1,726 | $64,160 | $64,160 | $0 |
Property History
| Date | Event | Price | List to Sale | Price per Sq Ft | Prior Sale |
|---|---|---|---|---|---|
| 10/22/2025 10/22/25 | For Sale | $669,400 | -4.4% | $247 / Sq Ft | |
| 10/27/2023 10/27/23 | Sold | $699,999 | 0.0% | $258 / Sq Ft | View Prior Sale |
| 10/02/2023 10/02/23 | Pending | -- | -- | -- | |
| 09/06/2023 09/06/23 | Price Changed | $699,999 | -6.6% | $258 / Sq Ft | |
| 08/29/2023 08/29/23 | Price Changed | $749,788 | -3.2% | $277 / Sq Ft | |
| 08/22/2023 08/22/23 | Price Changed | $774,788 | -3.1% | $286 / Sq Ft | |
| 07/30/2023 07/30/23 | For Sale | $799,788 | -- | $295 / Sq Ft |
Purchase History
| Date | Type | Sale Price | Title Company |
|---|---|---|---|
| Warranty Deed | $699,999 | None Available | |
| Warranty Deed | $699,999 | None Available | |
| Warranty Deed | $70,000 | -- | |
| Warranty Deed | $70,000 | -- |
Mortgage History
| Date | Status | Loan Amount | Loan Type |
|---|---|---|---|
| Open | $664,999 | Purchase Money Mortgage | |
| Closed | $664,999 | Purchase Money Mortgage |
Source: SmartMLS
MLS Number: 24135380
APN: HARW-000002-000002-000017B
- 530 Wildcat Hill Rd
- 165 Campville Rd
- 52 Fenn Rd
- 0 Reder Rd Unit 24133780
- 21 Knife Shop Rd
- 94 Atwood Heights
- 75 Atwood Heights
- 183 Wildcat Hill Rd
- 718 Northfield Rd
- 31 Main St
- 9 Steeple Chase Rd
- 115 Mcbride Rd
- 73 Mcbride Rd
- 12 Break Maiden Ln
- 26 Julia Ln
- 34 Old Northfield Rd
- Lot 2 Birch Hill Rd
- 362 Hill Rd
- 119 Humiston Cir
- 120 Hotchkiss Ave
- 418 Plymouth Rd
- 84 Walnut St Unit 84-3 Walnut St
- 227 Railroad St Unit 2
- 65 South Rd
- 47 Grove St Unit 47
- 2 Bristol St
- 18 Broadview Heights Unit C
- 34 Oak St Unit 1
- 230 S Main St Unit 3
- 164 Birge Park Rd
- 90 24 Bumper Rd
- 2 Branch Rd Unit 6A
- 329 Main St Unit 3
- 52 Tracy Ave
- 10 Benedict St
- 91 Reynolds Bridge Rd Unit B
- 62 Lincoln Ave
- 64 Lincoln Ave
- 136 Reynolds Bridge Rd
- 12 Wood Ct
