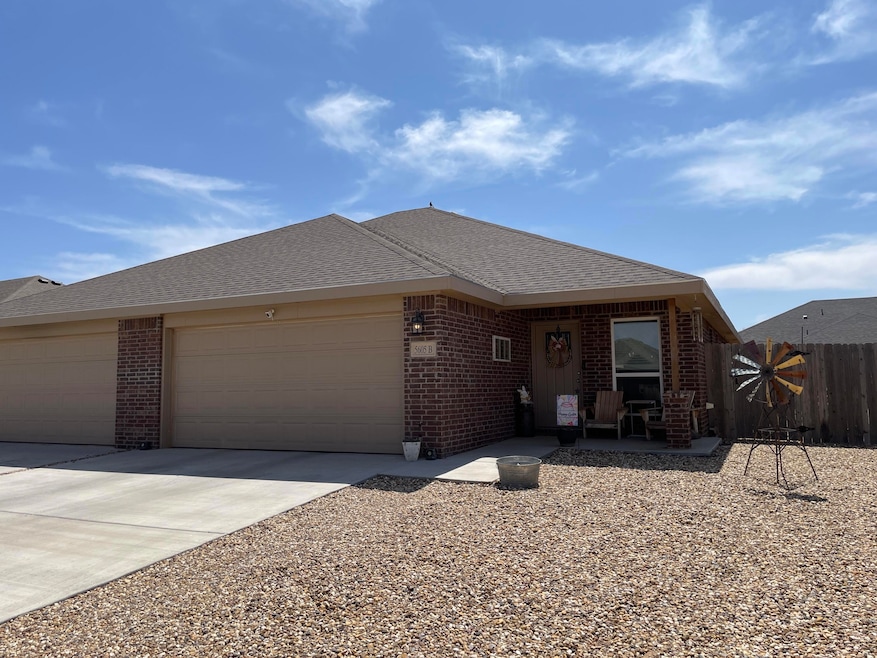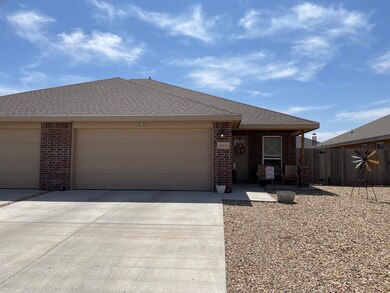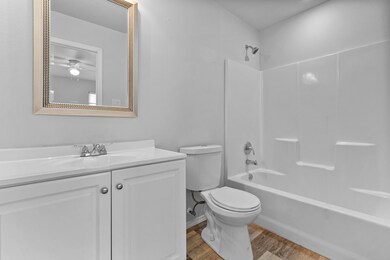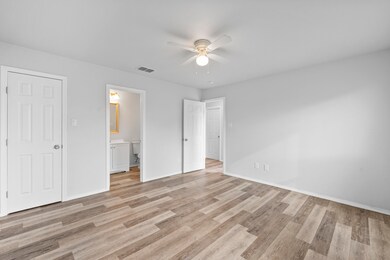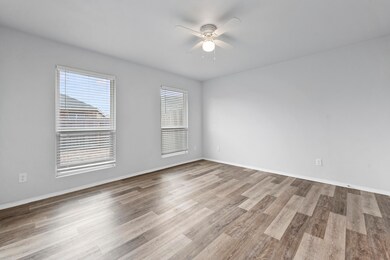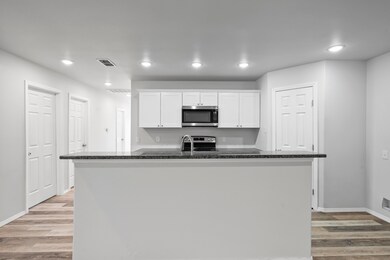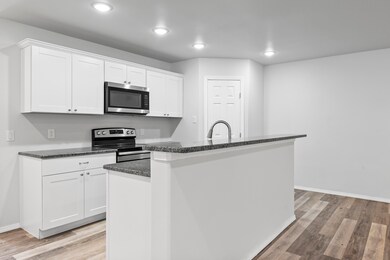
6040 24th St Unit 22 Lubbock, TX 79407
West End NeighborhoodAbout This Home
Welcome to your next home, with 2 stories featuring 1,700 square feet of living space, 3 bedrooms, 3 full baths upstairs and 1 half bath downstairs, and a 2 car garage. This new construction home is located in West End, which is right off West Loop 289, next to Best Buy and the West End shopping center.
This property is perfect for a small family and even students, with a kitchen that has a stove, dishwasher, microwave, custom cabinets, and vinyl flooring that extends throughout the living area and bathrooms, with the bedrooms having carpet. Step outside to a relaxing and spacious back patio with a small grass backyard.
Length of lease can be between 12 and 24 months.
Utilities are ALWAYS the responsibility of the tenant, unless otherwise advertised. Tenants are responsible for all lawn care and maintenance during tenancy, unless otherwise advertised.
Security deposits are required for most properties, but we offer various deposit amounts and payment options, which are determined during the application process.
Application fees are generally $45 but few can waive the application fee if an application is filled out within 24 hours after you complete a scheduled showing with one of our leasing agents.
Normally, only 2 pets are allowed per property and we charge a one-time pet fee of $250 per pet, with no breed restrictions or weight limits, unless otherwise advertised.
Home appliances included in the lease may be different than those pictured in property marketing photos.
No smoking of any kind is allowed inside the property or garage.
Home Details
Home Type
- Single Family
Year Built
- Built in 2020
Lot Details
- 2,548 Sq Ft Lot
Parking
- 2 Car Attached Garage
Home Design
- 1,795 Sq Ft Home
Bedrooms and Bathrooms
- 3 Bedrooms
Community Details
- Pets Allowed
- $250 Pet Fee
Listing and Financial Details
- 12 Month Lease Term
- Assessor Parcel Number R331171
Map
About the Listing Agent

Jennifer is the owner and broker of Halley Road Real Estate. She started her real estate career over 20 years ago in property management before becoming a REALTOR and opening her own brokerage. She enjoys helping buyers and sellers of during all phases of life. She has built a reputation for delivering excellent results for her clients with sincerity and integrity. Her team of experienced REALTORS known for their professionalism and excellent customer service.
Jennifer's Other Listings
Source: Lubbock Association of REALTORS®
MLS Number: 202557050
- 6040 24th St Unit 14
- 6040 24th St
- 2102 W Loop 289
- 2311 W Loop 289 Acc Rd
- 6318 25th St
- 6318 25th St Unit Rear
- 6216 20th St
- 5817 22nd St
- 2702 Frankford Ave
- 2722 Frankford Ave
- 6902 20th St
- 6111 18th St
- 2104 Lasalle Ave
- 2610 Milwaukee Ave
- 6505 21st St Unit A
- 6302 33rd St
- 6193 34th St
- 3421 Hyden Ave
- 3201 W Loop 289
- 2810 Milwaukee Ave
