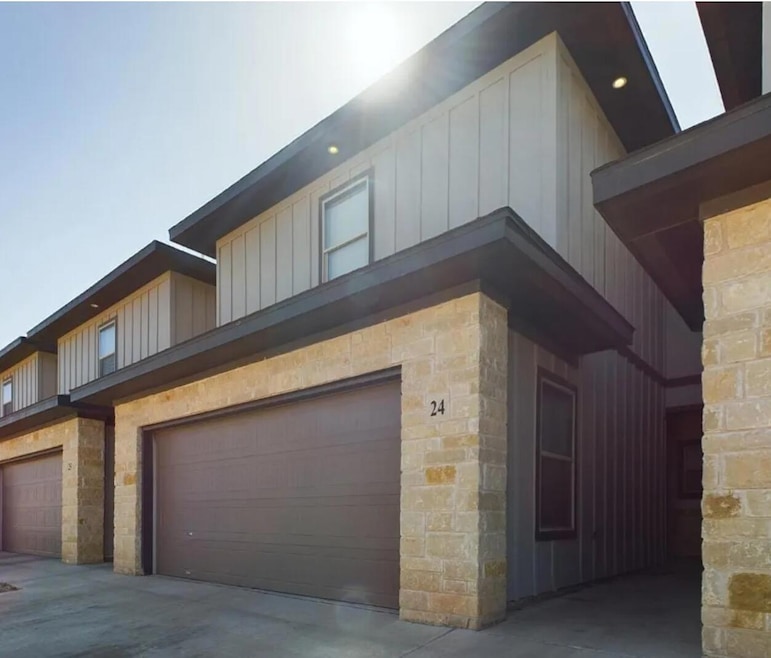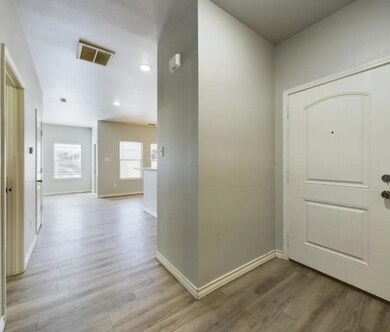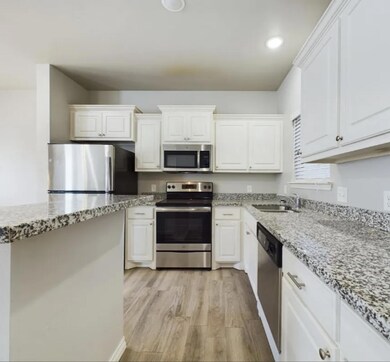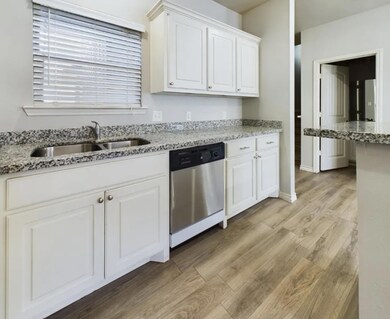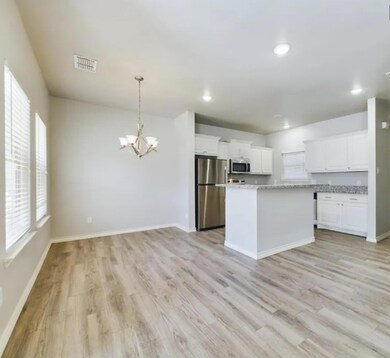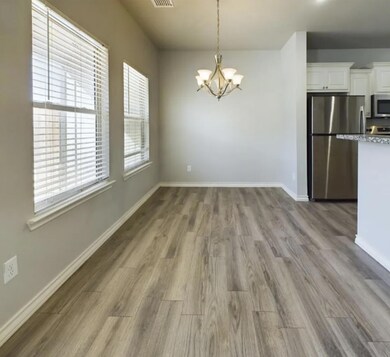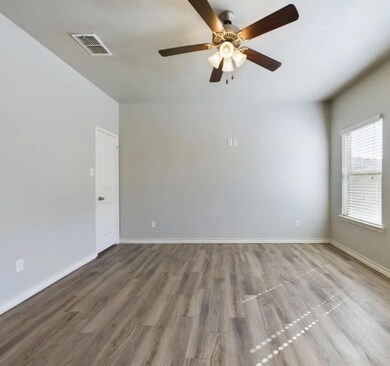6040 24th St Unit 24 Lubbock, TX 79407
West End NeighborhoodEstimated payment $1,480/month
Highlights
- Granite Countertops
- 2 Car Attached Garage
- Breakfast Bar
- Westwind Elementary School Rated A-
- Double Pane Windows
- Patio
About This Home
Welcome to this spacious and beautifully designed townhome, perfectly situated near Texas Tech University, the Medical District, and some of Lubbock's best shopping and dining. This property offers both comfort and convenience with thoughtful details throughout. Featuring three large bedrooms, each with its own private bathroom, and a total of three and a half baths, this home provides plenty of space for residents and guests. The modern kitchen boasts granite countertops, stainless steel appliances, and a spacious center island perfect for meal prep or serving. The open-concept living and dining areas create a warm, inviting space for entertaining and family gatherings. All bedrooms are located upstairs, while the main living areas are conveniently situated downstairs. An attached two-car garage offers secure parking and additional storage. Offered at an excellent value, this townhome delivers modern comfort and convenience in one of Lubbock's most desirable locations.
Property Details
Home Type
- Multi-Family
Year Built
- Built in 2018 | Remodeled
Lot Details
- 2,548 Sq Ft Lot
- Two or More Common Walls
- Back Yard Fenced
HOA Fees
- $70 Monthly HOA Fees
Parking
- 2 Car Attached Garage
Home Design
- Property Attached
- Slab Foundation
- Composition Roof
- Lap Siding
- Stone
Interior Spaces
- 1,795 Sq Ft Home
- 2-Story Property
- Ceiling Fan
- Double Pane Windows
- Blinds
- Carpet
Kitchen
- Breakfast Bar
- Electric Range
- Microwave
- Dishwasher
- Kitchen Island
- Granite Countertops
- Disposal
Bedrooms and Bathrooms
- 3 Bedrooms
Laundry
- Laundry Room
- Laundry on upper level
- Washer and Electric Dryer Hookup
Additional Features
- Patio
- Central Heating and Cooling System
Community Details
- Resident Manager or Management On Site
Listing and Financial Details
- Assessor Parcel Number R331173
Map
Home Values in the Area
Average Home Value in this Area
Tax History
| Year | Tax Paid | Tax Assessment Tax Assessment Total Assessment is a certain percentage of the fair market value that is determined by local assessors to be the total taxable value of land and additions on the property. | Land | Improvement |
|---|---|---|---|---|
| 2025 | $4,244 | $181,631 | $10,192 | $171,439 |
| 2024 | $4,244 | $205,581 | $10,192 | $195,389 |
| 2023 | $3,950 | $188,641 | $10,192 | $178,449 |
| 2022 | $4,267 | $187,396 | $10,192 | $177,204 |
| 2021 | $4,458 | $184,337 | $10,192 | $174,145 |
| 2020 | $3,472 | $142,896 | $10,192 | $132,704 |
| 2019 | $2,506 | $100,239 | $10,192 | $90,047 |
| 2018 | $256 | $10,210 | $10,210 | $0 |
Property History
| Date | Event | Price | List to Sale | Price per Sq Ft |
|---|---|---|---|---|
| 01/29/2026 01/29/26 | Price Changed | $205,000 | -2.4% | $114 / Sq Ft |
| 11/19/2025 11/19/25 | For Sale | $210,000 | -- | $117 / Sq Ft |
Purchase History
| Date | Type | Sale Price | Title Company |
|---|---|---|---|
| Warranty Deed | -- | None Available | |
| Vendors Lien | -- | True Title Partners |
Mortgage History
| Date | Status | Loan Amount | Loan Type |
|---|---|---|---|
| Previous Owner | $167,920 | New Conventional |
Source: Lubbock Association of REALTORS®
MLS Number: 202563187
APN: R331173
- 6040 24th St Unit 41
- 6040 24th St
- 2102 W Loop 289
- 6916 21st St
- 2311 W Loop 289 Acc Rd
- 6223 24th St
- 5817 22nd St
- 2702 Frankford Ave
- 6305 29th St
- 2722 Frankford Ave
- 6927 20th St
- 2104 Lasalle Ave
- 6404 28th St
- 6508 25th St
- 2610 Milwaukee Ave
- 2120 Langford Ave Unit B
- 2117 Langford Ave Unit A
- 6505 21st St Unit A
- 3201 W Loop 289
- 3402 Hyden Ave
Ask me questions while you tour the home.
