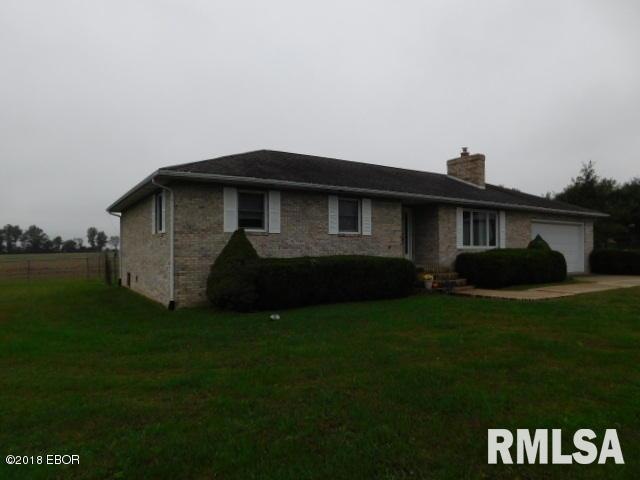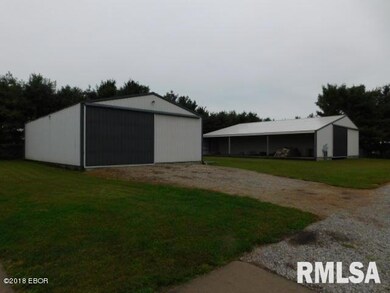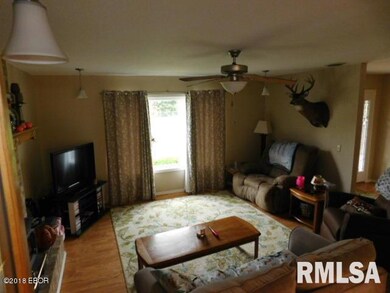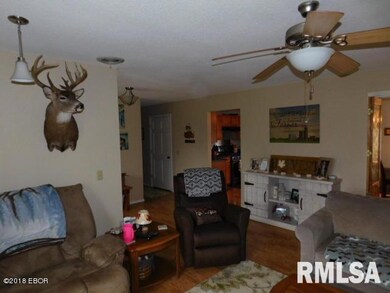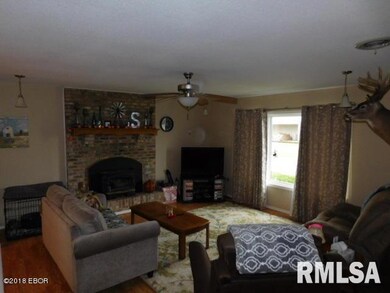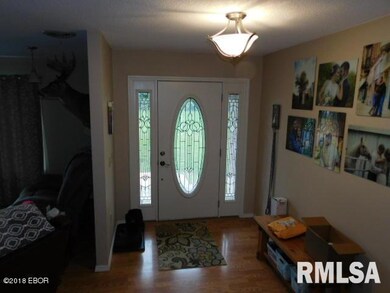
Highlights
- Ranch Style House
- Ceiling Fan
- Garage
- Fenced Yard
About This Home
As of January 2019Beautifully maintained three bedroom, all brick ranch, on corner lot. Over three acres with a 40 x 60 machine shed with concrete floor and electric. A second building with dirt floor and attached 15 1/2 x 60 concrete floor lean-to. Yard around the house is fully fenced with the addition of mature pine trees for privacy. Stove, refrigerator, and dishwasher recently replaced. Fireplace in the living room, large utility room and two car attached garage. Refrigerator, Range, Dishwasher, Ceiling Fans
Last Agent to Sell the Property
SOMER REAL ESTATE License #475146456 Listed on: 10/14/2018
Last Buyer's Agent
ROBIN S. GELFIUS
RE/MAX Realty Central License #471020023
Home Details
Home Type
- Single Family
Est. Annual Taxes
- $4,706
Year Built
- Built in 2003
Home Design
- Ranch Style House
Interior Spaces
- 2 Full Bathrooms
- Ceiling Fan
Kitchen
- Oven or Range
- Dishwasher
Parking
- Garage
- Garage Door Opener
Schools
- Iuka Elementary School
Additional Features
- Outbuilding
- Fenced Yard
Ownership History
Purchase Details
Home Financials for this Owner
Home Financials are based on the most recent Mortgage that was taken out on this home.Purchase Details
Home Financials for this Owner
Home Financials are based on the most recent Mortgage that was taken out on this home.Purchase Details
Home Financials for this Owner
Home Financials are based on the most recent Mortgage that was taken out on this home.Similar Home in Iuka, IL
Home Values in the Area
Average Home Value in this Area
Purchase History
| Date | Type | Sale Price | Title Company |
|---|---|---|---|
| Warranty Deed | $192,000 | None Available | |
| Warranty Deed | $177,000 | -- | |
| Interfamily Deed Transfer | -- | -- | |
| Trustee Deed | -- | None Available |
Mortgage History
| Date | Status | Loan Amount | Loan Type |
|---|---|---|---|
| Open | $196,110 | VA | |
| Closed | $191,215 | VA | |
| Previous Owner | $168,150 | New Conventional | |
| Previous Owner | $193,500 | Unknown | |
| Previous Owner | $234,000 | New Conventional |
Property History
| Date | Event | Price | Change | Sq Ft Price |
|---|---|---|---|---|
| 01/18/2019 01/18/19 | Sold | $192,000 | 0.0% | $119 / Sq Ft |
| 12/01/2018 12/01/18 | Pending | -- | -- | -- |
| 10/14/2018 10/14/18 | For Sale | $192,000 | +8.5% | $119 / Sq Ft |
| 12/05/2016 12/05/16 | Sold | $177,000 | -6.3% | $110 / Sq Ft |
| 10/03/2016 10/03/16 | Pending | -- | -- | -- |
| 06/27/2016 06/27/16 | For Sale | $189,000 | -- | $117 / Sq Ft |
Tax History Compared to Growth
Tax History
| Year | Tax Paid | Tax Assessment Tax Assessment Total Assessment is a certain percentage of the fair market value that is determined by local assessors to be the total taxable value of land and additions on the property. | Land | Improvement |
|---|---|---|---|---|
| 2024 | -- | $85,680 | $8,280 | $77,400 |
| 2023 | -- | $80,080 | $7,740 | $72,340 |
| 2022 | $0 | $72,800 | $7,040 | $65,760 |
| 2021 | $4,679 | $68,040 | $6,580 | $61,460 |
| 2020 | $4,679 | $66,000 | $6,380 | $59,620 |
| 2019 | $4,679 | $61,440 | $2,630 | $58,810 |
| 2018 | $4,679 | $61,440 | $2,630 | $58,810 |
| 2017 | $4,706 | $60,240 | $2,580 | $57,660 |
| 2016 | $4,735 | $57,920 | $2,480 | $55,440 |
| 2015 | $47 | $57,920 | $2,480 | $55,440 |
| 2012 | $48 | $56,790 | $2,440 | $54,350 |
Agents Affiliated with this Home
-
Chris Tanner

Seller's Agent in 2019
Chris Tanner
SOMER REAL ESTATE
(618) 332-2262
99 Total Sales
-
R
Buyer's Agent in 2019
ROBIN S. GELFIUS
RE/MAX
-
A
Buyer Co-Listing Agent in 2019
ALLISON MARTYCHENKO
RE/MAX
-
Mike Hammond

Seller's Agent in 2016
Mike Hammond
Equity Realty Group
(618) 292-8442
131 Total Sales
Map
Source: RMLS Alliance
MLS Number: RMAEB423955
APN: 1610300012
- 000 Cedar Rd
- Charlton Rd Unit Lot WP001
- 5060 England Rd
- 1219 Buchanan Rd
- 7324 State Route 161 Extension
- 4878 Cj Heck Rd
- 1251 State Route 37
- 402 S Jefferson St
- 920 Illinois 37
- 3399 Heser Rd
- 134 Country Club Estates
- 623 Jasper Rd
- 412 S Main St
- 405 Middleton St
- 3448 Levee Rd
- 1302 S Rotan St
- 3946 Hester Ln
- 1220 S Jefferson St
- 000 E Monet Rd
- 1111 S Jefferson St
