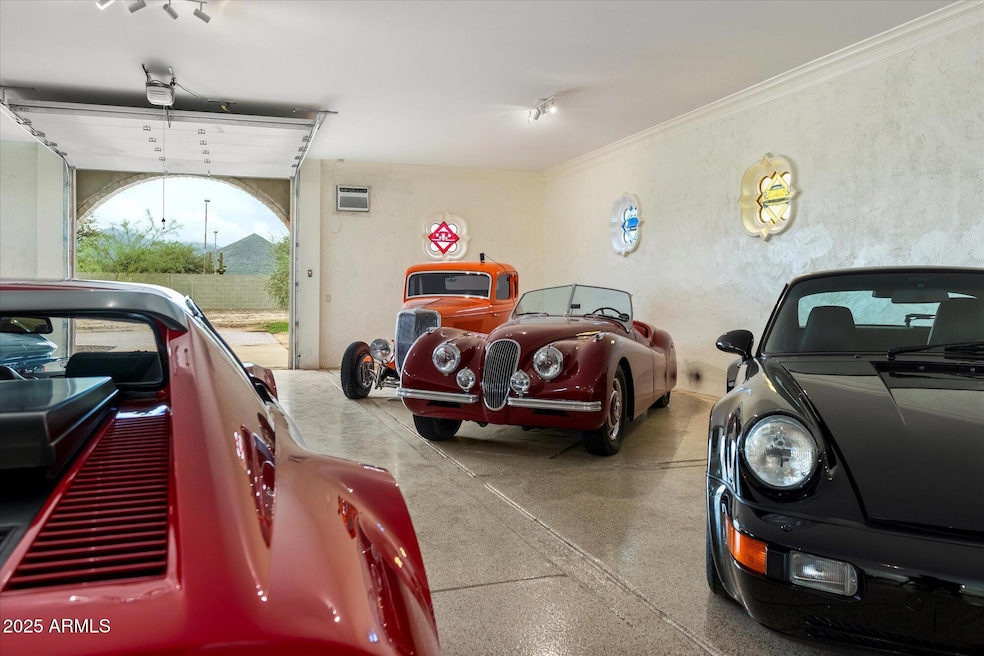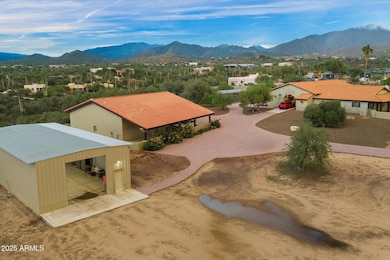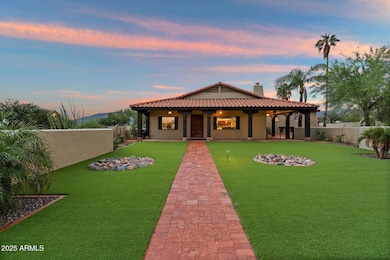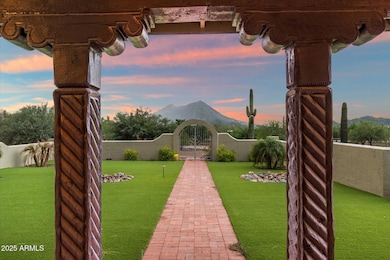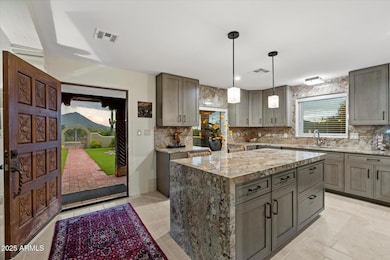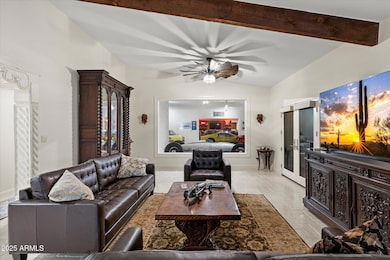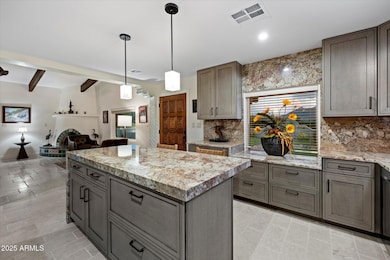6040 E Fleming Springs Rd Cave Creek, AZ 85331
Estimated payment $15,930/month
Highlights
- Horses Allowed On Property
- RV Garage
- 5.6 Acre Lot
- Black Mountain Elementary School Rated A-
- Panoramic View
- Spanish Architecture
About This Home
It's FINALLY here! The ultimate garage home! One Bedroom and 3 Garage Buildings (over 6,000sf of garages) to display over 30 cars without lifts. This home, sitting on over 6 total acres, is just 4 minutes from downtown Cave Creek and your horses are welcome too. You'll have everything that you need and the space to put everything that you want! Just add a car collection and some friends. The home is simple and classy, with a huge window looking at your toys in the garage. The main garage has a warm bar / social area with TV and large back bar for servicing your garage events. Garage #2 is wide open and tall if you want lifts. It has a room for parts and tools to keep your space tidy. Garage #3 is the working garage, for dirty jobs and heavy equipment. This home is discreet and secure.
Listing Agent
Russ Lyon Sotheby's International Realty License #SA657845000 Listed on: 11/07/2025

Home Details
Home Type
- Single Family
Est. Annual Taxes
- $2,625
Year Built
- Built in 1981
Lot Details
- 5.6 Acre Lot
- Desert faces the front and back of the property
- Wood Fence
- Block Wall Fence
Parking
- 25 Car Garage
- 10 Open Parking Spaces
- 2 Carport Spaces
- Garage ceiling height seven feet or more
- Heated Garage
- Tandem Garage
- Garage Door Opener
- RV Garage
Property Views
- Panoramic
- Mountain
Home Design
- Spanish Architecture
- Roof Updated in 2022
- Wood Frame Construction
- Tile Roof
- Block Exterior
- Stucco
Interior Spaces
- 1,500 Sq Ft Home
- 1-Story Property
- Security System Owned
Kitchen
- Kitchen Updated in 2022
- Eat-In Kitchen
- Built-In Electric Oven
- Electric Cooktop
- Built-In Microwave
- Kitchen Island
Flooring
- Floors Updated in 2022
- Stone Flooring
Bedrooms and Bathrooms
- 1 Bedroom
- Bathroom Updated in 2022
- Primary Bathroom is a Full Bathroom
- 2.5 Bathrooms
Schools
- Desert Willow Elementary School
- Sonoran Trails Middle School
- Cactus Shadows High School
Utilities
- Cooling System Mounted To A Wall/Window
- Zoned Heating and Cooling System
- Plumbing System Updated in 2022
- Wiring Updated in 2022
- Well
- Septic Tank
- Cable TV Available
Additional Features
- North or South Exposure
- Horses Allowed On Property
Community Details
- No Home Owners Association
- Association fees include no fees
- Horsepower Model
Listing and Financial Details
- Tax Lot D
- Assessor Parcel Number 211-79-005-D
Map
Home Values in the Area
Average Home Value in this Area
Tax History
| Year | Tax Paid | Tax Assessment Tax Assessment Total Assessment is a certain percentage of the fair market value that is determined by local assessors to be the total taxable value of land and additions on the property. | Land | Improvement |
|---|---|---|---|---|
| 2025 | $2,669 | $69,423 | -- | -- |
| 2024 | $2,512 | $66,117 | -- | -- |
| 2023 | $2,512 | $98,620 | $19,720 | $78,900 |
| 2022 | $2,461 | $77,650 | $15,530 | $62,120 |
| 2021 | $2,762 | $76,370 | $15,270 | $61,100 |
| 2020 | $2,723 | $63,460 | $12,690 | $50,770 |
| 2019 | $2,641 | $63,220 | $12,640 | $50,580 |
| 2018 | $2,542 | $62,550 | $12,510 | $50,040 |
| 2017 | $2,450 | $58,760 | $11,750 | $47,010 |
| 2016 | $2,437 | $62,800 | $12,560 | $50,240 |
| 2015 | $2,306 | $54,320 | $10,860 | $43,460 |
Property History
| Date | Event | Price | List to Sale | Price per Sq Ft | Prior Sale |
|---|---|---|---|---|---|
| 11/07/2025 11/07/25 | For Sale | $2,975,000 | +183.3% | $1,983 / Sq Ft | |
| 05/21/2022 05/21/22 | Sold | $1,050,000 | 0.0% | $251 / Sq Ft | View Prior Sale |
| 05/19/2022 05/19/22 | Pending | -- | -- | -- | |
| 05/18/2022 05/18/22 | For Sale | $1,050,000 | -- | $251 / Sq Ft |
Purchase History
| Date | Type | Sale Price | Title Company |
|---|---|---|---|
| Warranty Deed | $1,050,000 | First American Title | |
| Warranty Deed | -- | -- | |
| Warranty Deed | -- | -- |
Source: Arizona Regional Multiple Listing Service (ARMLS)
MLS Number: 6941131
APN: 211-79-005D
- 6228 E Azura Place
- 36455 N 58th St Unit 27
- 0 N School House Rd Unit 6929976
- 5878 E Lone Mountain Rd N
- 5898 E Chuckwalla Trail
- 7XXX E Highland Rd
- 5801 E Saguaro Rd
- 40300 N Spur Cross Rd
- 4880 E Lone Mountain Rd N
- 00000 E Highland Rd Unit 2
- 00000 E Highland Rd Unit 1
- 37200 N School House Rd
- 37200 N School House Rd Unit 3
- XXXXX N School House Rd
- 3744X N School House Rd
- 6115 E Mesquite Rd
- 6601 E Lone Mountain Rd N
- 7344 E Continental Mountain Estates Dr Unit 1
- 38892 N School House Rd
- 6737 E Rockaway Hills Dr
- 5872 E Red Dog Dr
- 40809 N School House Rd
- 4880 E Lone Mountain Rd N
- 39002 N School House Rd
- 38840 N Spur Cross Rd
- 6119 E Knolls Way N
- 38912 N 58th St
- 38500 N School House Rd Unit 40
- 38500 N School House Rd Unit 39
- 38500 N School House Rd Unit 50
- 6434 E Cave Creek
- 5578 E Fairway Trail
- 6012 E Rancho Manana Blvd Unit 2
- 6050 E Hidden Valley Dr Unit 6
- 6525 E Cave Creek Rd Unit 31
- 38065 N Cave Creek Rd Unit 20
- 6231 E Mark Way Unit 14
- 6434 E Military Rd Unit 108
- 37830 N Linda Dr
- 6114 E Egret St Unit ID1255478P
