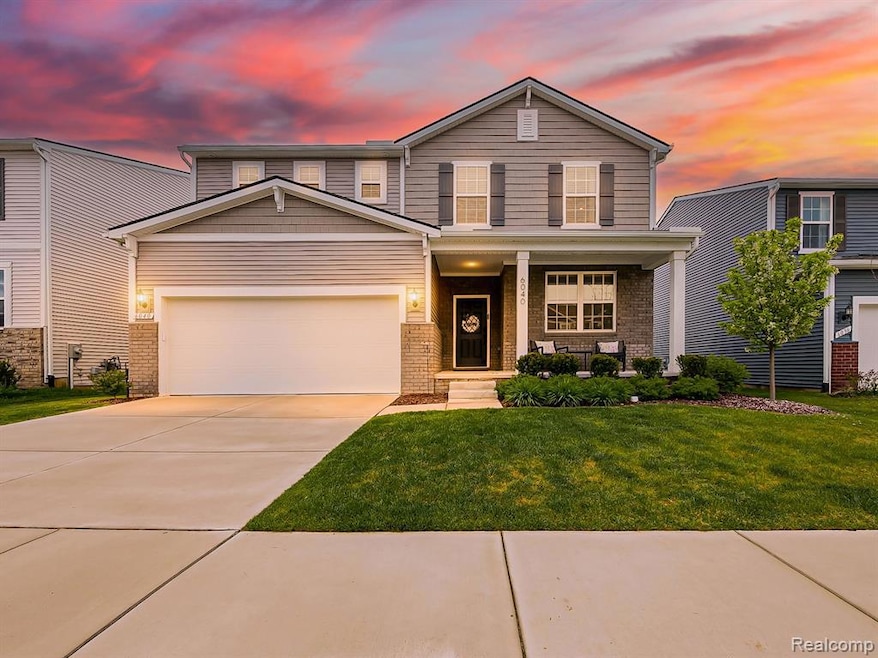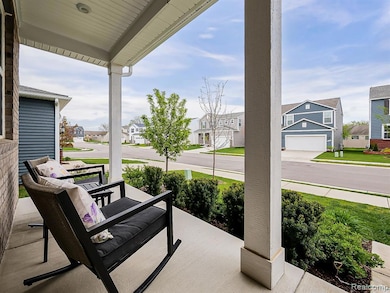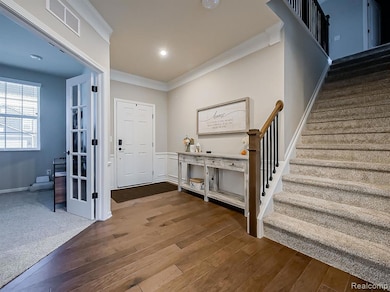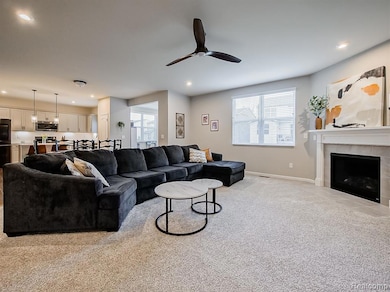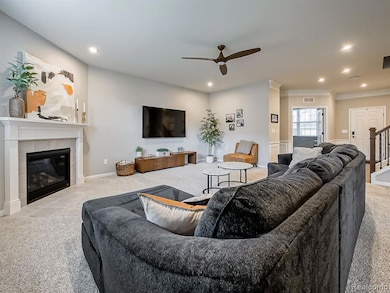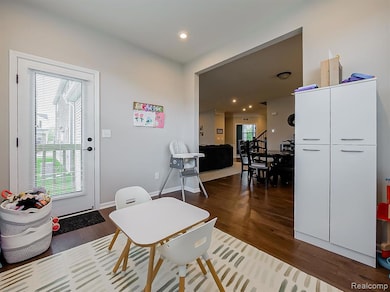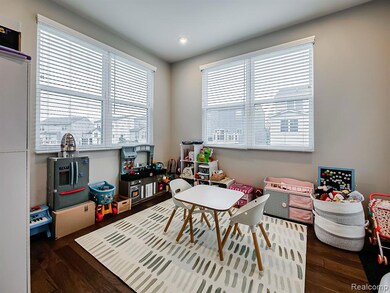6040 Fieldstone Cir South Lyon, MI 48178
Estimated payment $3,733/month
Highlights
- Colonial Architecture
- 2 Car Direct Access Garage
- Forced Air Heating and Cooling System
- Covered Patio or Porch
- Laundry Room
- Water Softener is Owned
About This Home
Welcome to this almost brand-new 4 bedroom, 2.5 bath home built in 2022, offering modern luxury and thoughtful upgrades throughout! Nestled in a family-friendly neighborhood with walking trails and shared green spaces, this home also includes a spacious bonus room/office on the main level—ideal for remote work or a playroom. The open-concept floor plan seamlessly connects the kitchen, dining, and living areas, featuring upgraded 9-foot ceilings on both the main floor and basement for a grand, open feel.
The gourmet kitchen is equipped with Samsung smart appliances (refrigerator, oven, microwave, and dishwasher, and washer/dryer), quartz counter tops, and flows effortlessly into the expanded living room thanks to a bump-out upgrade. Relax in the sunny 4-season sunroom, ideal for year-round enjoyment. Upstairs, you'll find a spacious loft for additional entertainment or relaxation space. Laundry room is also placed conveniently upstairs equipped with matching Samsung smart washer and dryer and laundry sink.
Retreat to the luxurious master suite with a custom walk-in shower, rainfall showerhead, and an oversized walk-in closet. This smart home includes a smart thermostat, smart garage door, smart front door keypad, and WiFi boosters—all controllable remotely for comfort and convenience.
The spacious basement is ready for finishing or perfect as extra storage. Additional highlights include a water softener (installed in 2022), air conditioner unit, and energy-efficient construction. Located less than 2 miles from downtown South Lyon, you’re close to dining, shopping, and entertainment, with easy access to everything the area has to offer.
Home Details
Home Type
- Single Family
Est. Annual Taxes
Year Built
- Built in 2022
Lot Details
- 5,227 Sq Ft Lot
- Lot Dimensions are 50 x 106
HOA Fees
- $110 Monthly HOA Fees
Home Design
- Colonial Architecture
- Poured Concrete
- Vinyl Construction Material
Interior Spaces
- 2,461 Sq Ft Home
- 2-Story Property
- Gas Fireplace
- Family Room with Fireplace
- Laundry Room
- Unfinished Basement
Bedrooms and Bathrooms
- 4 Bedrooms
Parking
- 2 Car Direct Access Garage
- Garage Door Opener
Utilities
- Forced Air Heating and Cooling System
- Heating System Uses Natural Gas
- Natural Gas Water Heater
- Water Softener is Owned
Additional Features
- Covered Patio or Porch
- Ground Level
Community Details
- Whitehall Community Management/ Sue Townsend Association, Phone Number (248) 324-0400
- Oakland County Condo Plan No 2343 Fieldstone Subdivision
Listing and Financial Details
- Assessor Parcel Number 2119127034
Map
Home Values in the Area
Average Home Value in this Area
Tax History
| Year | Tax Paid | Tax Assessment Tax Assessment Total Assessment is a certain percentage of the fair market value that is determined by local assessors to be the total taxable value of land and additions on the property. | Land | Improvement |
|---|---|---|---|---|
| 2024 | $9,841 | $242,890 | $0 | $0 |
| 2023 | $9,585 | $240,090 | $0 | $0 |
| 2022 | $1,321 | $22,500 | $0 | $0 |
Property History
| Date | Event | Price | List to Sale | Price per Sq Ft |
|---|---|---|---|---|
| 10/13/2025 10/13/25 | Price Changed | $525,000 | -2.8% | $213 / Sq Ft |
| 07/24/2025 07/24/25 | Price Changed | $540,000 | -1.8% | $219 / Sq Ft |
| 05/28/2025 05/28/25 | Price Changed | $549,969 | -1.8% | $223 / Sq Ft |
| 05/19/2025 05/19/25 | For Sale | $559,969 | -- | $228 / Sq Ft |
Purchase History
| Date | Type | Sale Price | Title Company |
|---|---|---|---|
| Warranty Deed | $564,290 | -- |
Mortgage History
| Date | Status | Loan Amount | Loan Type |
|---|---|---|---|
| Open | $498,750 | New Conventional |
Source: Realcomp
MLS Number: 20250031094
APN: 21-19-127-034
- 62512 Raleigh Ct Unit 4
- 1189 Colt Dr
- 62180 Arlington Cir Unit 5
- 25861 Lexington Dr Unit 1
- 62310 Arlington Cir Unit 4
- 61961 Yorktown Dr Unit 4
- 61958 Ticonderoga Dr
- 1090 Shetland Dr Unit 340
- 359 Amelia Cir
- 25691 Lexington Dr Unit 3
- 25664 Lexington Dr Unit 2
- 25411 Concord Ln Unit 4
- 20955 N Dixboro Rd
- 21433 N Dixboro Rd
- 25323 Potomac Dr Unit 2
- 25325 Potomac Dr Unit 3
- 24324 Oak Ridge Blvd
- 750 N Hagadorn St
- 61049 Greenwood Dr
- 61137 Greenwood Dr
- 663 Jamie Vista
- 549 Lakewood Dr
- 124 N Warren St
- 425 Donovan St
- 951 N Mill St
- 113 W Liberty St
- 365 S Warren St
- 200 Brookwood Dr
- 59425 10 Mile Rd Unit 3B
- 59425 10 Mile Rd Unit 2A
- 59425 10 Mile Rd Unit 12B
- 58846 Winnowing Cir N
- 1257 Oxford Manor Ct Unit 1
- 108 Princeton Dr Unit 4
- 22250 Swan St
- 20905 Pontiac Trail Unit 224
- 20905 Pontiac Trail Unit 236
- 29816 Autumn Gold Dr
- 30791 Jeffrey Ct
- 57715 Grand River Ave
