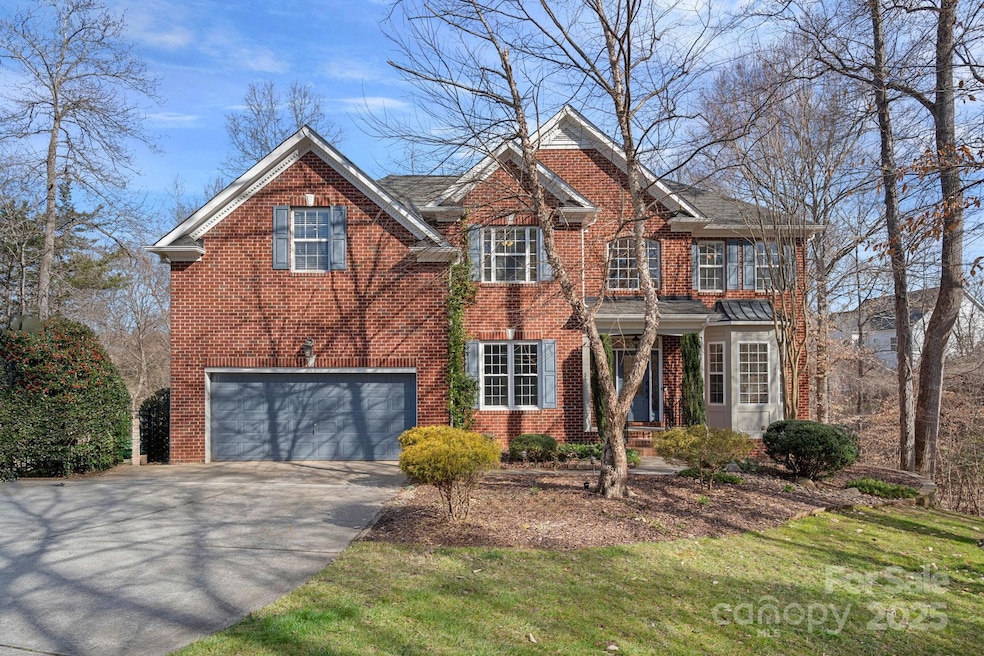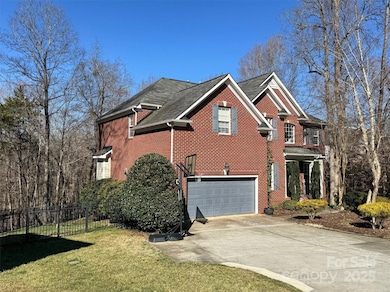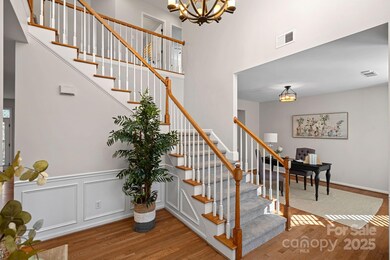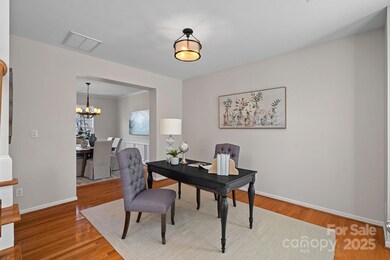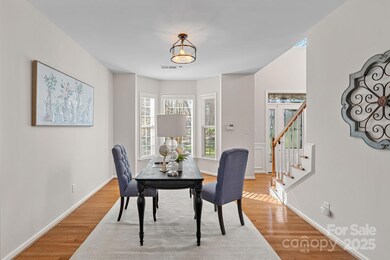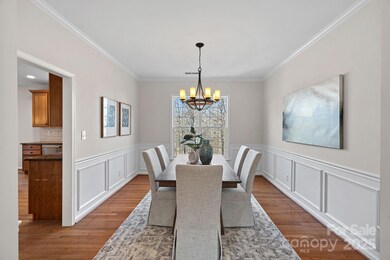
6040 Graburn's Ford Dr Charlotte, NC 28269
Mallard Creek-Withrow Downs NeighborhoodHighlights
- Golf Course Community
- Clubhouse
- Wood Flooring
- Fitness Center
- Deck
- Community Pool
About This Home
As of April 2025Nestled on a private drive in the Highland Creek community, this exceptional home boasts six beds, four full baths, and a fully finished basement living space. A spacious, light-filled interior with an inviting layout, caters to both everyday living and entertaining. The main level features a large living room/kitchen combo, formal dining area, a family room/flex space, and a guest bedroom and full bath. Upstairs, find four generously sized bedrooms and an oversized bonus space. A luxurious primary suite with a newly renovated en-suite bathroom features contemporary finishes, soaking tub, and separate glass-enclosed shower. The fully finished basement features a full kitchen, private bedroom, full bathroom, large game room, an office, and a theater room. The outdoor 3/4 acre living space is equally impressive, with a backyard that invites relaxation and play. This community offers an array of amenities, including pools, walking trails, tennis courts, sports courts, golf and much more.
Last Agent to Sell the Property
Ivester Jackson Distinctive Properties Brokerage Email: abigoldberg@ivesterjackson.com License #300509 Listed on: 03/01/2025
Co-Listed By
Ivester Jackson Distinctive Properties Brokerage Email: abigoldberg@ivesterjackson.com License #349997
Last Buyer's Agent
Ivester Jackson Distinctive Properties Brokerage Email: abigoldberg@ivesterjackson.com License #300509 Listed on: 03/01/2025
Home Details
Home Type
- Single Family
Est. Annual Taxes
- $5,045
Year Built
- Built in 2006
Lot Details
- Cul-De-Sac
- Back Yard Fenced
- Irrigation
- Property is zoned R-9PUD
HOA Fees
Parking
- 2 Car Attached Garage
- Front Facing Garage
Home Design
- Brick Exterior Construction
- Hardboard
Interior Spaces
- 2-Story Property
- Entrance Foyer
- Living Room with Fireplace
- Pull Down Stairs to Attic
- Home Security System
- Electric Dryer Hookup
Kitchen
- Breakfast Bar
- Self-Cleaning Oven
- Gas Range
- Range Hood
- Microwave
- Freezer
- Dishwasher
- Kitchen Island
- Disposal
Flooring
- Wood
- Tile
Bedrooms and Bathrooms
- 4 Full Bathrooms
Finished Basement
- Walk-Out Basement
- Exterior Basement Entry
Outdoor Features
- Deck
- Patio
Utilities
- Forced Air Heating and Cooling System
- Air Filtration System
- Heating System Uses Natural Gas
- Underground Utilities
- Gas Water Heater
- Water Softener
- Fiber Optics Available
- Cable TV Available
Listing and Financial Details
- Assessor Parcel Number 029-492-11
Community Details
Overview
- Hawthorne Mngt. Association, Phone Number (704) 377-0114
- Highland Creek Subdivision
- Mandatory home owners association
Amenities
- Picnic Area
- Clubhouse
Recreation
- Golf Course Community
- Tennis Courts
- Sport Court
- Recreation Facilities
- Community Playground
- Fitness Center
- Community Pool
- Trails
Ownership History
Purchase Details
Home Financials for this Owner
Home Financials are based on the most recent Mortgage that was taken out on this home.Purchase Details
Home Financials for this Owner
Home Financials are based on the most recent Mortgage that was taken out on this home.Similar Homes in Charlotte, NC
Home Values in the Area
Average Home Value in this Area
Purchase History
| Date | Type | Sale Price | Title Company |
|---|---|---|---|
| Warranty Deed | $833,000 | None Listed On Document | |
| Warranty Deed | $833,000 | None Listed On Document | |
| Warranty Deed | $425,500 | Investors Title Insurance |
Mortgage History
| Date | Status | Loan Amount | Loan Type |
|---|---|---|---|
| Previous Owner | $278,141 | New Conventional | |
| Previous Owner | $290,000 | New Conventional | |
| Previous Owner | $52,000 | Credit Line Revolving | |
| Previous Owner | $44,600 | Future Advance Clause Open End Mortgage | |
| Previous Owner | $280,000 | New Conventional | |
| Previous Owner | $41,790 | Credit Line Revolving | |
| Previous Owner | $303,400 | New Conventional | |
| Previous Owner | $314,000 | Unknown | |
| Previous Owner | $33,000 | Credit Line Revolving | |
| Previous Owner | $33,000 | Credit Line Revolving | |
| Previous Owner | $318,750 | Purchase Money Mortgage |
Property History
| Date | Event | Price | Change | Sq Ft Price |
|---|---|---|---|---|
| 04/02/2025 04/02/25 | Sold | $835,000 | -1.6% | $167 / Sq Ft |
| 03/12/2025 03/12/25 | Pending | -- | -- | -- |
| 03/01/2025 03/01/25 | For Sale | $849,000 | -- | $169 / Sq Ft |
Tax History Compared to Growth
Tax History
| Year | Tax Paid | Tax Assessment Tax Assessment Total Assessment is a certain percentage of the fair market value that is determined by local assessors to be the total taxable value of land and additions on the property. | Land | Improvement |
|---|---|---|---|---|
| 2024 | $5,045 | $646,000 | $112,500 | $533,500 |
| 2023 | $5,045 | $646,000 | $112,500 | $533,500 |
| 2022 | $4,368 | $439,600 | $60,400 | $379,200 |
| 2021 | $4,357 | $439,600 | $60,400 | $379,200 |
| 2020 | $4,349 | $439,600 | $60,400 | $379,200 |
| 2019 | $4,334 | $439,600 | $60,400 | $379,200 |
| 2018 | $5,073 | $361,600 | $67,600 | $294,000 |
| 2017 | $4,744 | $361,600 | $67,600 | $294,000 |
| 2016 | $4,734 | $361,600 | $67,600 | $294,000 |
| 2015 | $4,723 | $361,600 | $67,600 | $294,000 |
| 2014 | $4,706 | $0 | $0 | $0 |
Agents Affiliated with this Home
-
Abi Goldberg

Seller's Agent in 2025
Abi Goldberg
Ivester Jackson Distinctive Properties
(704) 526-6199
1 in this area
47 Total Sales
-
Kimjera Whittington

Seller Co-Listing Agent in 2025
Kimjera Whittington
Ivester Jackson Distinctive Properties
(704) 230-9172
1 in this area
26 Total Sales
Map
Source: Canopy MLS (Canopy Realtor® Association)
MLS Number: 4225988
APN: 029-492-11
- 3214 Grandeur Rd
- 6016 Graburns Ford Dr
- 2419 Orofino Ct
- 8000 Pelorus Ln
- 2422 Orofino Ct
- 1830 Laveta Rd
- 7715 Wingmont Dr
- 8221 Brookings Dr
- 10015 Legolas Ln
- 10211 Dominion Village Dr
- 2226 Elendil Ln
- 2904 Autumn Harvest Ln
- 10004 Legolas Ln
- 8323 Brookings Dr
- 8408 Brookings Dr
- 5807 Mctaggart Ln
- 9834 Dominion Crest Dr
- 6514 Bells Mill Dr
- 8218 Lynnewood Glen Dr
- 6032 Pale Moss Ln
