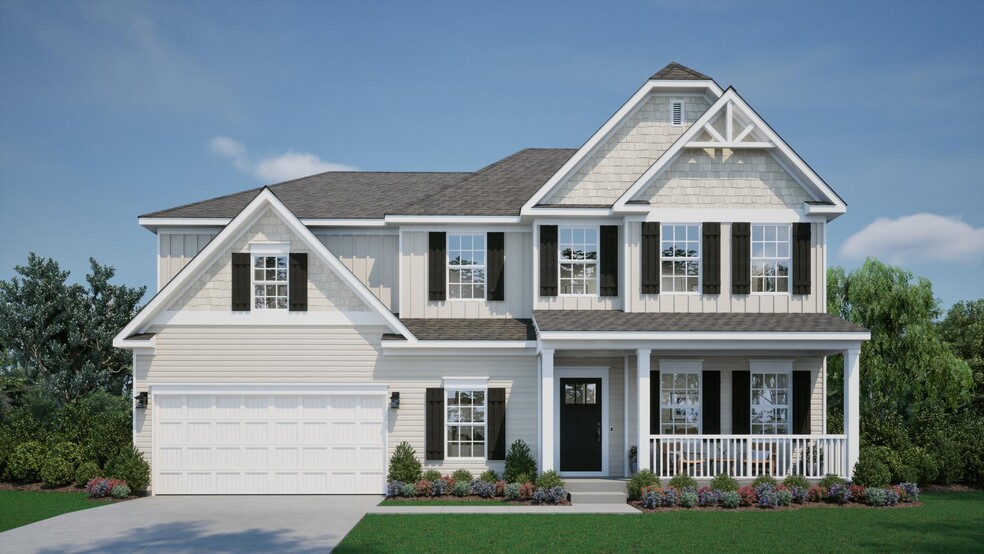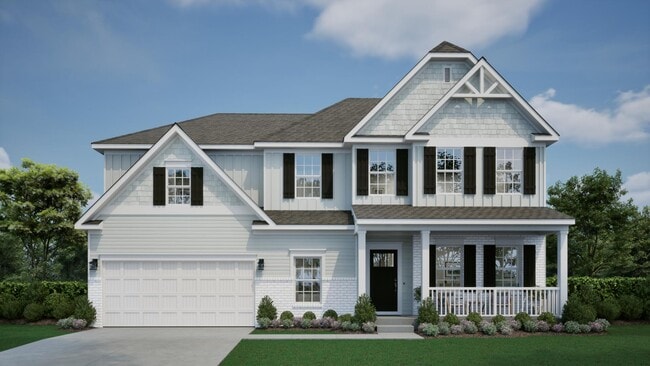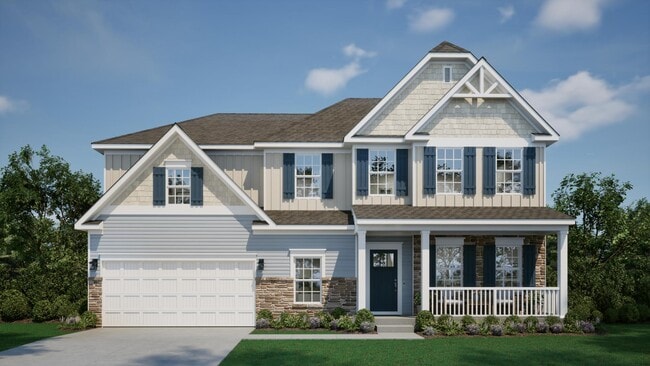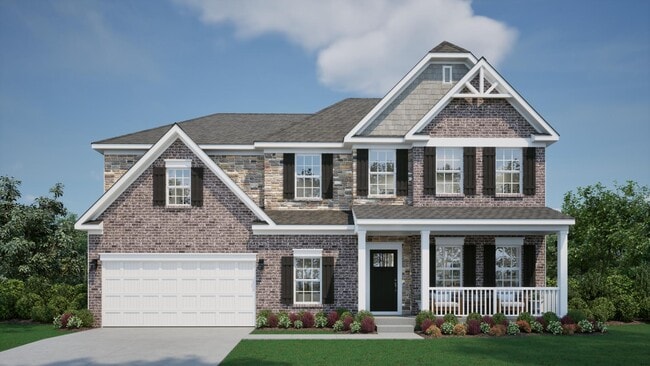Estimated payment $5,482/month
About This Home
Say hello to The Truman! This traditional yet modern, Presidential home design can be finished with 4,139 square feet of living space.Enjoy 4-5 bedrooms, with the convenience of a bedroom on the first floor. Upon entering your new home from the 2-3 car garage, you will be impressed by the dramatic, 2-story family room showcasing nearly 20' ceilings. The kitchen comes fully equipped with a luxury island and a spacious corner pantry. Upgrade to a gourmet kitchen for even more space!The second floor has the remaining bedrooms and laundry room, including the owner's suite featuring double bowl sinks, a separate water closet, and an expansive walk-in closet. Opt in for a finished basement to truly maximize your entertainment space. Learn more about the Truman today!
Sales Office
| Monday - Friday |
10:00 AM - 5:00 PM
|
| Saturday |
11:00 AM - 5:00 PM
|
| Sunday |
12:00 PM - 5:00 PM
|
Home Details
Home Type
- Single Family
Parking
- 3 Car Garage
Home Design
- New Construction
Interior Spaces
- 2-Story Property
- Laundry Room
- Basement
Bedrooms and Bathrooms
- 5 Bedrooms
Map
About the Builder
- Corner of 651 and 63 Sumerduck Rd and Rogers Ford Rd Intersection
- 1 ac LOT Courtneys Corner Rd
- Riverbend Estates
- PARCEL 20 Kipps Ln
- LOT 19 Kipps Ln
- LOT 17 Kipps Ln
- PARCEL 15 Kipps Ln
- LOT 13 Kipps Ln
- LOT 16 Kipps Ln
- PARCEL 14 Kipps Ln
- PARCEL 18 Camden Ln
- LOT 6 Camden
- PARCEL 5 Camden Ln
- LOT 9 Camden Ln
- LOT 8B Camden Ln
- PARCEL 7 Finn Ln
- LOT 11 Teal
- 20373 Beaver Creek Ct
- 0 Deep Run Mill Rd
- 00 Baines Corner Rd




