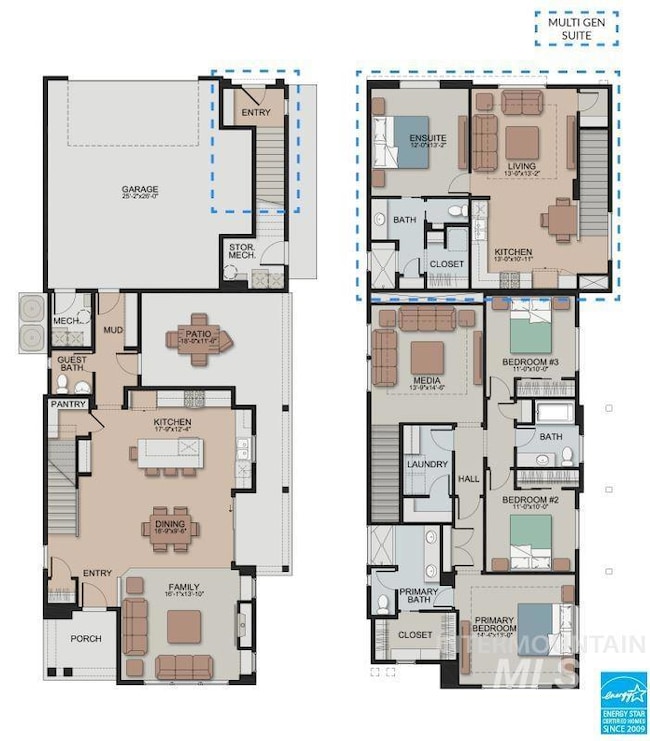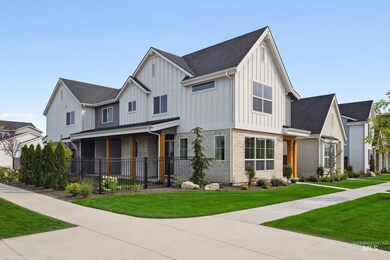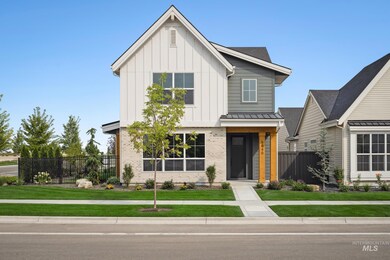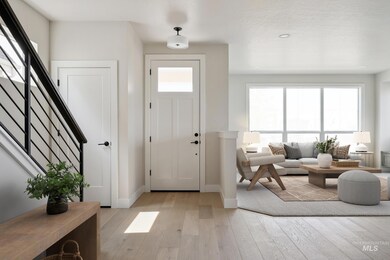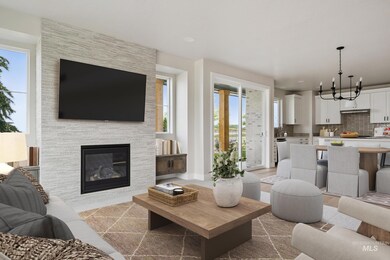6040 S Apex Ave Meridian, ID 83642
Estimated payment $3,946/month
Highlights
- Second Kitchen
- New Construction
- ENERGY STAR Certified Homes
- Mary McPherson Elementary School Rated A-
- Two Primary Bedrooms
- Home Energy Rating Service (HERS) Rated Property
About This Home
Welcome to the WHITE CAP MULTI GENTM built by Brighton! Located on a corner lot with an open view just steps away from a gorgeous pool, this new home offers smart design and flexible living for today’s lifestyle. The private suite features its own entrance and includes a full kitchen, living area, spacious bedroom with an attached bath, and a dedicated laundry space, perfect for multi-generational living or long-term guests. The main home showcases an open-concept layout combining style with functionality. A versatile bonus room adds even more living space perfect for a media room, play area, or home gym. Complete with landscaping, fencing, and a $10,000 buyer incentive, this home provides comfort, independence, and connection in one thoughtfully designed space. Set within Pinnacle, Meridian’s premier master-planned community, you’ll enjoy access to parks, playgrounds, walking paths, and gathering spaces, all just minutes from top-rated schools, shopping, Boise Ranch golf course, and I-84. The White Cap Multi GenTM perfectly combines independence, connection, and convenience in one beautiful home!
Listing Agent
Equity Northwest Real Estate Brokerage Phone: 208-871-5288 Listed on: 10/02/2025
Home Details
Home Type
- Single Family
Est. Annual Taxes
- $191
Year Built
- Built in 2025 | New Construction
Lot Details
- 5,968 Sq Ft Lot
- Lot Dimensions are 107x40
- Partially Fenced Property
- Wood Fence
- Corner Lot
- Drip System Landscaping
- Sprinkler System
HOA Fees
- $67 Monthly HOA Fees
Parking
- 2 Car Attached Garage
- Alley Access
Home Design
- Brick Exterior Construction
- Frame Construction
- Composition Roof
- Pre-Cast Concrete Construction
- HardiePlank Type
Interior Spaces
- 2,970 Sq Ft Home
- 2-Story Property
- Gas Fireplace
- Family Room
- Recreation Room
- Crawl Space
Kitchen
- Second Kitchen
- Breakfast Bar
- Oven or Range
- Gas Range
- Microwave
- Dishwasher
- Kitchen Island
- Quartz Countertops
- Disposal
Flooring
- Wood
- Carpet
- Tile
Bedrooms and Bathrooms
- 4 Bedrooms
- Double Master Bedroom
- En-Suite Primary Bedroom
- Walk-In Closet
- Maid or Guest Quarters
- 4 Bathrooms
- Double Vanity
- Walk-in Shower
Eco-Friendly Details
- Home Energy Rating Service (HERS) Rated Property
- ENERGY STAR Certified Homes
Outdoor Features
- Covered Patio or Porch
Schools
- Mary Mcpherson Elementary School
- Victory Middle School
- Mountain View High School
Utilities
- Forced Air Heating and Cooling System
- Heating System Uses Natural Gas
- Tankless Water Heater
- Gas Water Heater
Listing and Financial Details
- Assessor Parcel Number R0475960800
Community Details
Overview
- Built by Brighton Homes
Recreation
- Community Pool
Map
Home Values in the Area
Average Home Value in this Area
Tax History
| Year | Tax Paid | Tax Assessment Tax Assessment Total Assessment is a certain percentage of the fair market value that is determined by local assessors to be the total taxable value of land and additions on the property. | Land | Improvement |
|---|---|---|---|---|
| 2025 | $191 | $38,000 | -- | -- |
| 2024 | $234 | $38,500 | -- | -- |
| 2023 | -- | $43,700 | -- | -- |
Property History
| Date | Event | Price | List to Sale | Price per Sq Ft | Prior Sale |
|---|---|---|---|---|---|
| 11/19/2025 11/19/25 | Sold | -- | -- | -- | View Prior Sale |
| 11/14/2025 11/14/25 | Off Market | -- | -- | -- | |
| 10/03/2025 10/03/25 | For Sale | $731,600 | -- | $246 / Sq Ft |
Purchase History
| Date | Type | Sale Price | Title Company |
|---|---|---|---|
| Warranty Deed | -- | None Listed On Document |
Source: Intermountain MLS
MLS Number: 98963609
APN: R0475960800
- 6269 S Aspiration Ave
- 3400 E MacUnbo Ln
- 1261 W Bass River Dr
- 3648 S Natural Way
- 231 E Sicily Dr
- 4611 S Merrivale Place Unit ID1250632P
- 121 E Victory Rd
- 2549 E Blue Tick St
- 2279 S Bear Claw Way Unit ID1308969P
- 2624 N Kristy Ave
- 2020 S Luxury Ln
- 2543 N Greenville Ave
- 3805 E Copper Point Dr
- 6707 S Nordean Ave
- 2700 E Overland Rd
- 2029 S Hills Ave
- 2360 N Grey Hawk Ave
- 12100 W Hollandale Dr
- 10717 W Brownstone Ln
- 1495 S Tech Ln

