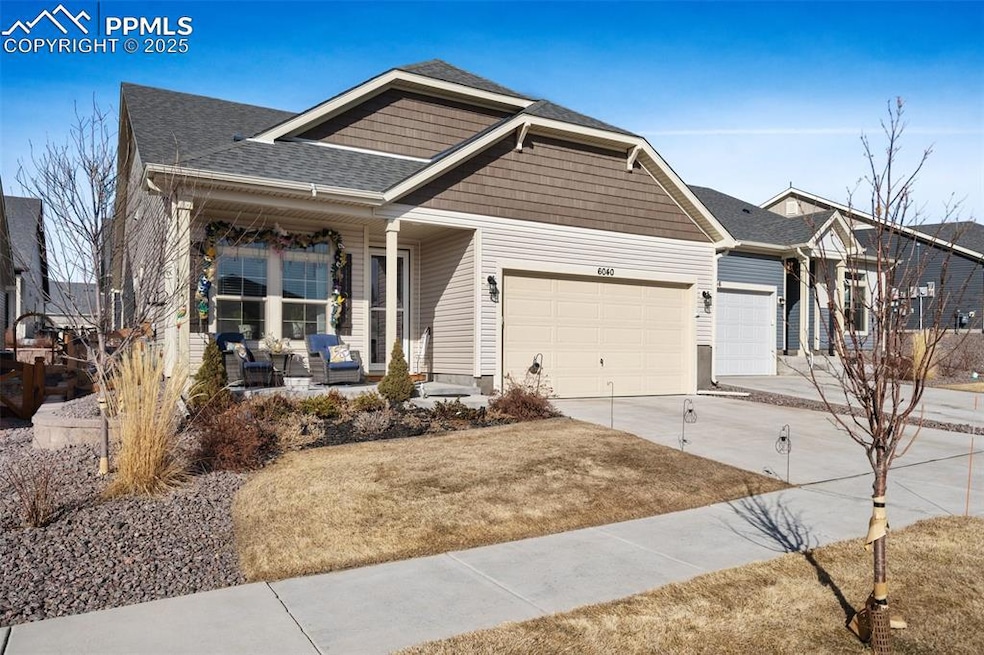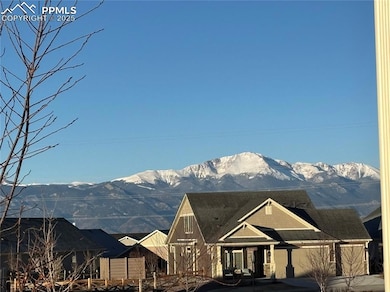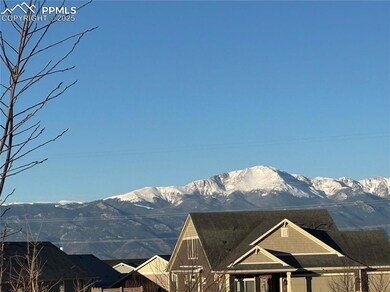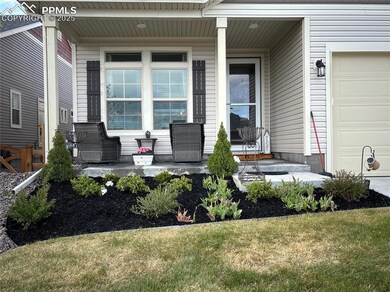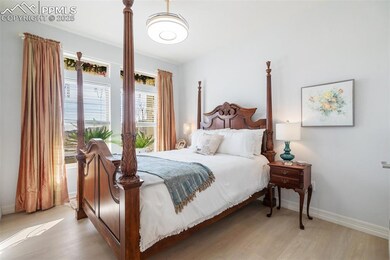6040 Torrisdale View Colorado Springs, CO 80927
Banning Lewis Ranch NeighborhoodEstimated payment $2,924/month
Highlights
- Views of Pikes Peak
- Active Adult
- Clubhouse
- Fitness Center
- Gated Community
- Property is near public transit
About This Home
Welcome to The Retreat! Colorado Springs ONLY active 55+ community where you can enjoy walking trails, Pickleball, bocce ball, dog park, all the activites that happen at The Barn!, complete gym, heated swimming pool, hot tub year round. You can stay as busy as you want! This home features 2 bedrooms, 2 bathrooms, a flex room that can be used as a dining room, study or another media room. Enjoy your guests while cooking in the gourmet kitchen while they sit at the generously size island. The living room is spacious with the open kitchen/living room. Outside, enjoy the extended patio with additional 4' by 25' across the back and 4.5x 25' along the side of home. The neighbors have beautful backyards that you can enjoy as well as the well appointed backyard landscaping. Included with this home are all upgraded an 8' storm door, light fixtures, plumbing fixtures to included shower head with handheld srpayer, upscale hardware on all cabinetrey. ceiling fans in every room, abundant landscaping in both front yard and backyard along with extended patio, shadescreen on west side of covered patio. Call now to view this beautiful home! THIS HOME IS ALSO AVAILABLE FOR RENT.
Home Details
Home Type
- Single Family
Est. Annual Taxes
- $3,159
Year Built
- Built in 2022
Lot Details
- 3,894 Sq Ft Lot
- Fenced Front Yard
- Landscaped
- Level Lot
Parking
- 2 Car Attached Garage
- Garage Door Opener
Home Design
- Ranch Style House
- Slab Foundation
- Shingle Roof
- Aluminum Siding
Interior Spaces
- 1,698 Sq Ft Home
- Beamed Ceilings
- Ceiling height of 9 feet or more
- Ceiling Fan
- Views of Pikes Peak
- Electric Dryer Hookup
Kitchen
- Double Oven
- Plumbed For Gas In Kitchen
- Range Hood
- Microwave
- Dishwasher
- Disposal
Flooring
- Ceramic Tile
- Luxury Vinyl Tile
Bedrooms and Bathrooms
- 2 Bedrooms
- 2 Full Bathrooms
Accessible Home Design
- Accessible Bathroom
- Remote Devices
- Accessible Doors
Outdoor Features
- Concrete Porch or Patio
Location
- Property is near public transit
- Property is near schools
- Property is near shops
Utilities
- Forced Air Heating and Cooling System
- Heating System Uses Natural Gas
Community Details
Overview
- Active Adult
- Association fees include common utilities, covenant enforcement, lawn, ground maintenance, management, sewer, snow removal, trash removal
- Built by Oakwood Homes
- Gracr/Prios
Amenities
- Community Garden
- Clubhouse
Recreation
- Fitness Center
- Community Pool
- Park
- Dog Park
- Trails
Security
- Gated Community
Map
Home Values in the Area
Average Home Value in this Area
Tax History
| Year | Tax Paid | Tax Assessment Tax Assessment Total Assessment is a certain percentage of the fair market value that is determined by local assessors to be the total taxable value of land and additions on the property. | Land | Improvement |
|---|---|---|---|---|
| 2025 | $3,240 | $32,840 | -- | -- |
| 2024 | $3,159 | $28,170 | $6,430 | $21,740 |
| 2023 | $3,159 | $28,170 | $6,430 | $21,740 |
| 2022 | $2,443 | $19,600 | $19,600 | $0 |
| 2021 | $617 | $4,900 | $4,900 | $0 |
Property History
| Date | Event | Price | List to Sale | Price per Sq Ft |
|---|---|---|---|---|
| 07/24/2025 07/24/25 | For Sale | $499,900 | 0.0% | $294 / Sq Ft |
| 07/22/2025 07/22/25 | Off Market | $499,900 | -- | -- |
| 04/18/2025 04/18/25 | Price Changed | $499,900 | -2.0% | $294 / Sq Ft |
| 03/05/2025 03/05/25 | Price Changed | $509,900 | -1.9% | $300 / Sq Ft |
| 02/20/2025 02/20/25 | For Sale | $519,900 | -- | $306 / Sq Ft |
Purchase History
| Date | Type | Sale Price | Title Company |
|---|---|---|---|
| Special Warranty Deed | $473,912 | None Listed On Document |
Mortgage History
| Date | Status | Loan Amount | Loan Type |
|---|---|---|---|
| Open | $273,912 | Balloon |
Source: Pikes Peak REALTOR® Services
MLS Number: 1959525
APN: 53152-01-345
- 5782 Torrisdale View
- 6022 Torrisdale View
- 5936 Callan Dr
- 5932 Torrisdale View
- Big Sur Plan at The Retreat at Banning Lewis Ranch - Epic
- Woodstock Plan at The Retreat at Banning Lewis Ranch - Epic
- Traveler Plan at The Retreat at Banning Lewis Ranch - Explorer
- Monterey Plan at The Retreat at Banning Lewis Ranch - Epic
- Voyager Plan at The Retreat at Banning Lewis Ranch - Explorer
- Mykonos Plan at The Retreat at Banning Lewis Ranch - Diakopes
- Pathfinder Plan at The Retreat at Banning Lewis Ranch - Explorer
- Newport Plan at The Retreat at Banning Lewis Ranch - Epic
- Kythira Plan at The Retreat at Banning Lewis Ranch - Diakopes
- Sojourner Plan at The Retreat at Banning Lewis Ranch - Explorer
- Santorini Plan at The Retreat at Banning Lewis Ranch - Diakopes
- Paros Plan at The Retreat at Banning Lewis Ranch - Diakopes
- 6053 Callan Dr
- 5914 Torrisdale View
- 6218 Lythmore Grove
- 5871 Torrisdale View
- 6149 Ashmore Ln
- 5748 Thurless Ln
- 5692 Tramore Ct
- 6553 Shadow Star Dr
- 6610 Shadow Star Dr
- 6765 Windbrook Ct
- 6697 Cottonwood Tree Dr
- 7232 Lewis Clark Trail
- 8238 Hollygrape Ln
- 7822 Tango Ln
- 8073 Chardonnay Grove
- 7730 Mountain Laurel Dr
- 5812 Brennan Ave
- 7325 Steward Ln
- 8199 Burl Wood Dr
- 7935 Shiloh Mesa Dr
- 7755 Adventure Way
- 7637 Cat Tail Creek Dr
- 6999 Flowering Almond Dr
- 5203 Weaver Dr
