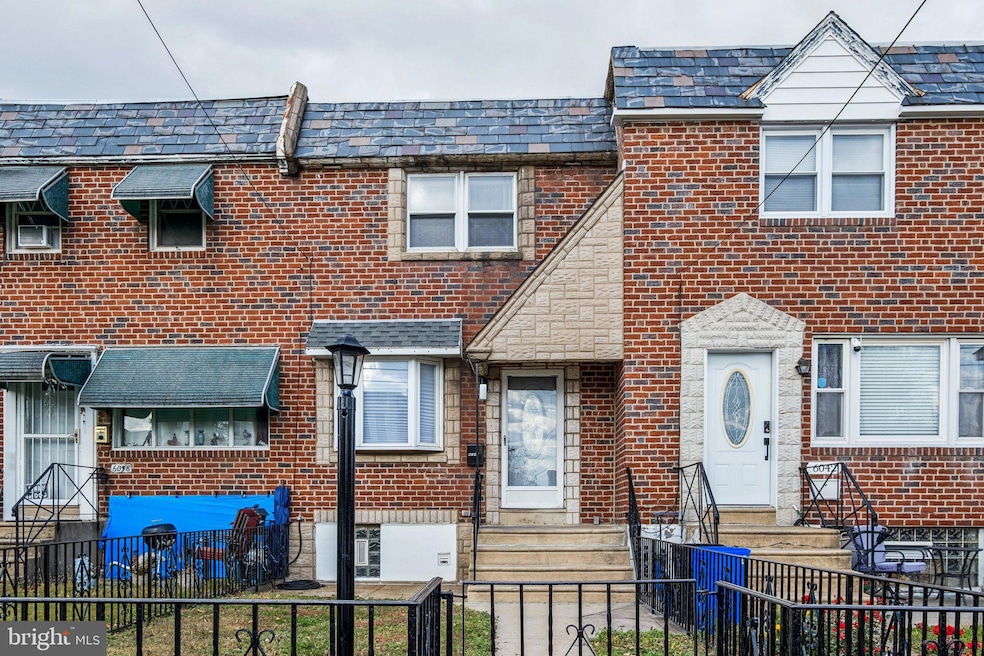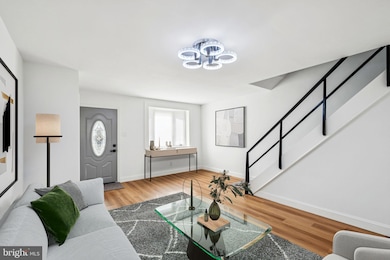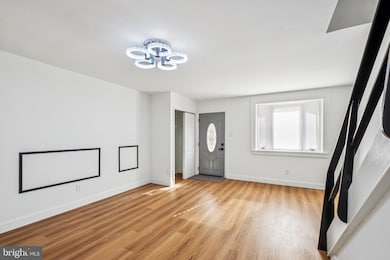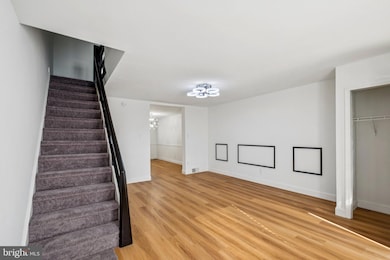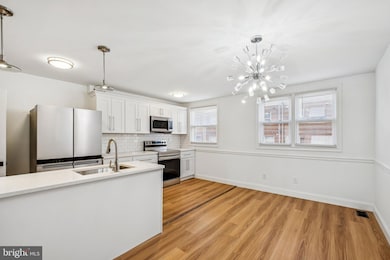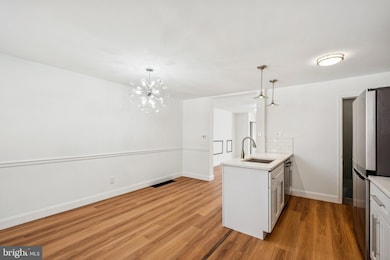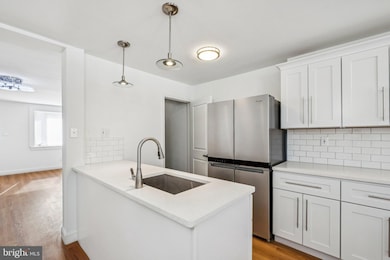6040 Tulip St Philadelphia, PA 19135
Wissinoming NeighborhoodEstimated payment $1,577/month
Highlights
- Open Floorplan
- No HOA
- Formal Dining Room
- Wood Flooring
- Upgraded Countertops
- 4-minute walk to American Legion Playground
About This Home
Welcome to 6040 Tulip, a move-in-ready home offering 3 bedrooms, 2 full bathrooms, and a fully finished basement, all thoughtfully designed for modern comfort and style. Step inside to find brand-new vinyl flooring, updated light fixtures, and a bright, open layout that feels warm and welcoming. The fully renovated kitchen is a true highlight, showcasing quartz countertops, soft-close cabinetry, stainless steel appliances, a sleek tile backsplash, and a spacious breakfast bar that flows effortlessly into the dining area. Perfect for everyday meals or entertaining guests. Both bathrooms have been tastefully upgraded with contemporary finishes, valuable flexible space for a family room, home office, gym, or entertainment area. A dedicated laundry space with washer and dryer hookups adds everyday practicality. Enjoy year-round comfort with central AC and heating, plus the convenience of a private driveway for additional parking. With every major feature updated, this home is truly turnkey—offering peace of mind and effortless living from day one. Ideally located in a desirable Philadelphia neighborhood close to local transportation, shopping, and amenities, this modern gem is ready to impress. Schedule your tour today!
Listing Agent
elenidriza5@gmail.com Realty Mark Associates-CC License #RS361610 Listed on: 11/20/2025

Townhouse Details
Home Type
- Townhome
Est. Annual Taxes
- $2,446
Year Built
- Built in 1950
Lot Details
- 1,454 Sq Ft Lot
- Lot Dimensions are 16.00 x 90.00
- Property is in excellent condition
Home Design
- AirLite
- Concrete Perimeter Foundation
- Masonry
Interior Spaces
- 1,552 Sq Ft Home
- Property has 2 Levels
- Open Floorplan
- Living Room
- Formal Dining Room
- Finished Basement
- Basement Fills Entire Space Under The House
- Washer and Dryer Hookup
Kitchen
- Eat-In Kitchen
- Electric Oven or Range
- Built-In Microwave
- Stainless Steel Appliances
- Upgraded Countertops
Flooring
- Wood
- Carpet
Bedrooms and Bathrooms
- 3 Bedrooms
Parking
- 2 Parking Spaces
- 2 Driveway Spaces
- On-Street Parking
Utilities
- 90% Forced Air Heating and Cooling System
- Natural Gas Water Heater
Community Details
- No Home Owners Association
- Tacony Subdivision
Listing and Financial Details
- Tax Lot 238
- Assessor Parcel Number 411424100
Map
Home Values in the Area
Average Home Value in this Area
Tax History
| Year | Tax Paid | Tax Assessment Tax Assessment Total Assessment is a certain percentage of the fair market value that is determined by local assessors to be the total taxable value of land and additions on the property. | Land | Improvement |
|---|---|---|---|---|
| 2026 | $1,909 | $174,800 | $34,960 | $139,840 |
| 2025 | $1,909 | $174,800 | $34,960 | $139,840 |
| 2024 | $1,909 | $174,800 | $34,960 | $139,840 |
| 2023 | $1,909 | $136,400 | $27,280 | $109,120 |
| 2022 | $1,368 | $136,400 | $27,280 | $109,120 |
| 2021 | $1,368 | $0 | $0 | $0 |
| 2020 | $1,368 | $0 | $0 | $0 |
| 2019 | $1,313 | $0 | $0 | $0 |
| 2018 | $1,299 | $0 | $0 | $0 |
| 2017 | $1,299 | $0 | $0 | $0 |
| 2016 | $1,299 | $0 | $0 | $0 |
| 2015 | $1,244 | $0 | $0 | $0 |
| 2014 | -- | $92,800 | $18,762 | $74,038 |
| 2012 | -- | $14,016 | $995 | $13,021 |
Property History
| Date | Event | Price | List to Sale | Price per Sq Ft |
|---|---|---|---|---|
| 11/20/2025 11/20/25 | For Sale | $259,999 | -- | $168 / Sq Ft |
Purchase History
| Date | Type | Sale Price | Title Company |
|---|---|---|---|
| Deed | $145,000 | None Listed On Document | |
| Deed | $145,000 | None Listed On Document | |
| Quit Claim Deed | -- | -- |
Source: Bright MLS
MLS Number: PAPH2561434
APN: 411424100
- 6024 Edmund St
- 6039 Keystone St
- 6134 Tulip St
- 6021 Torresdale Ave
- 4838 Devereaux St
- 4619 Benner St
- 4606 Benner St
- 5010 Homestead St
- 5738-40 Tulip St
- 4532 Higbee St
- 4523 Higbee St
- 5739 Vandike St
- 5737 Vandike St
- 6228 Torresdale Ave
- 5718 Tulip St
- 4805 Rosalie St
- 4515 Comly St
- 5708 Hegerman St
- 6321 Edmund St
- 5713 Torresdale Ave
- 4818-4830 Comly St
- 6302 Hegerman St
- 6320 Keystone St Unit A4
- 6328 Torresdale Ave
- 6355 Hegerman St Unit APARTMENT B
- 6419 Tulip St Unit Tulip Street 2nd Floor
- 5719 Cottage St
- 6404 Marsden St Unit 2ND FLOOR
- 2237 Simon St
- 5220 Ditman St
- 5223 Jackson St Unit 2F
- 4820 Unruh Ave Unit 2
- 2097 Bridge St
- 6700 2 Keystone St Unit 2ND FL, REAR
- 2065 Granite St
- 2021 Granite St
- 2122 Granite St Unit 1
- 5100 Ditman St
- 5033 Ditman St
- 4135 Gilham St
