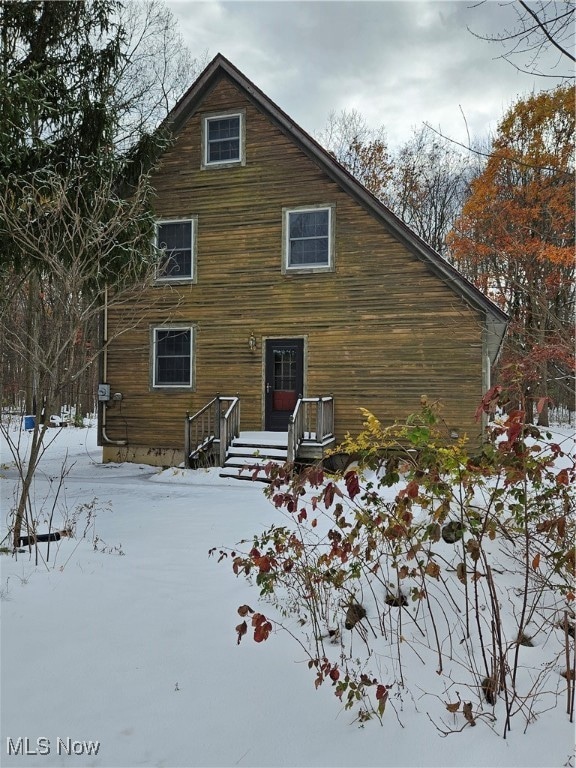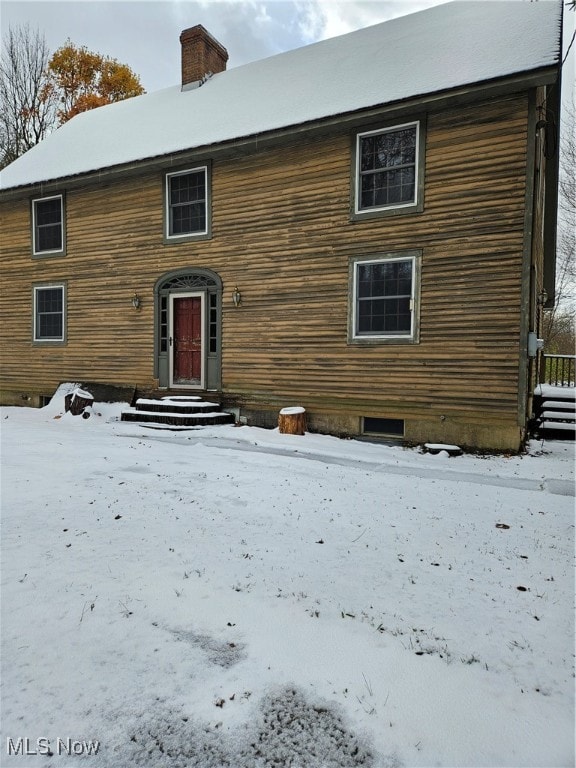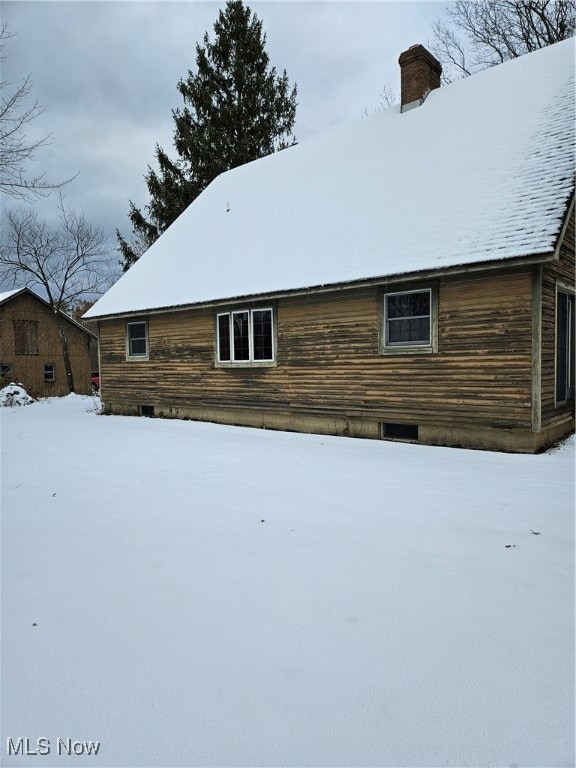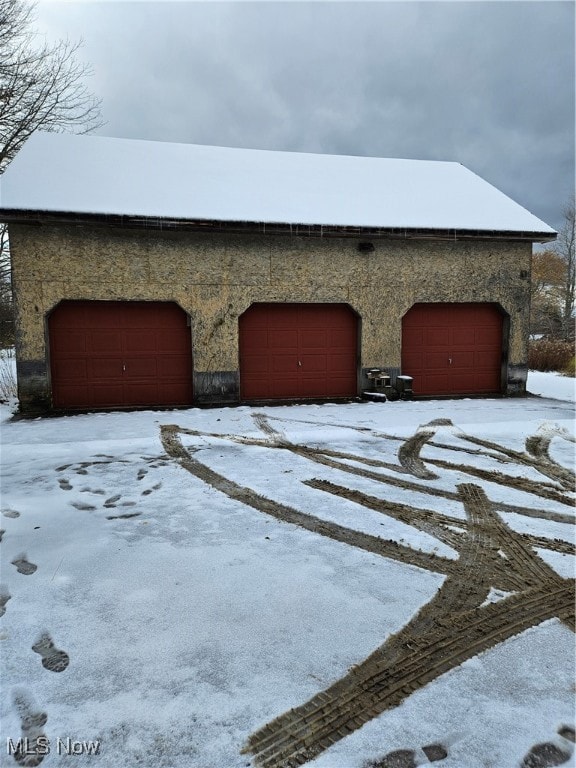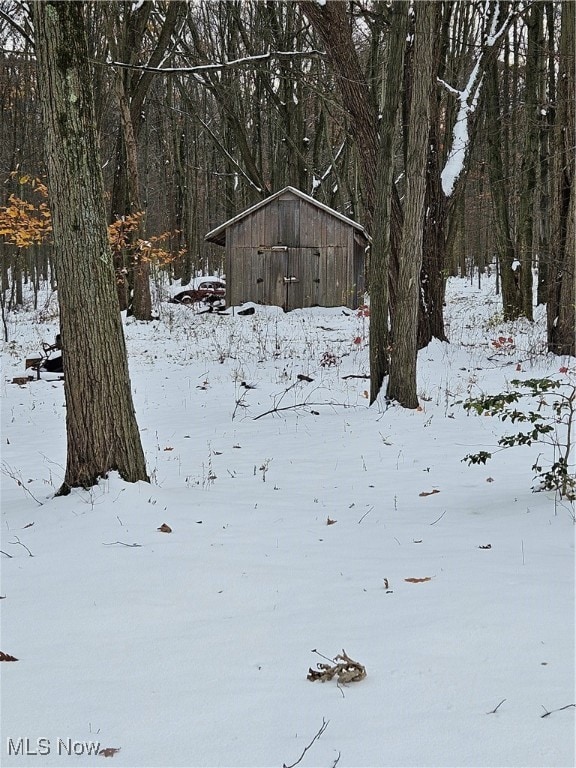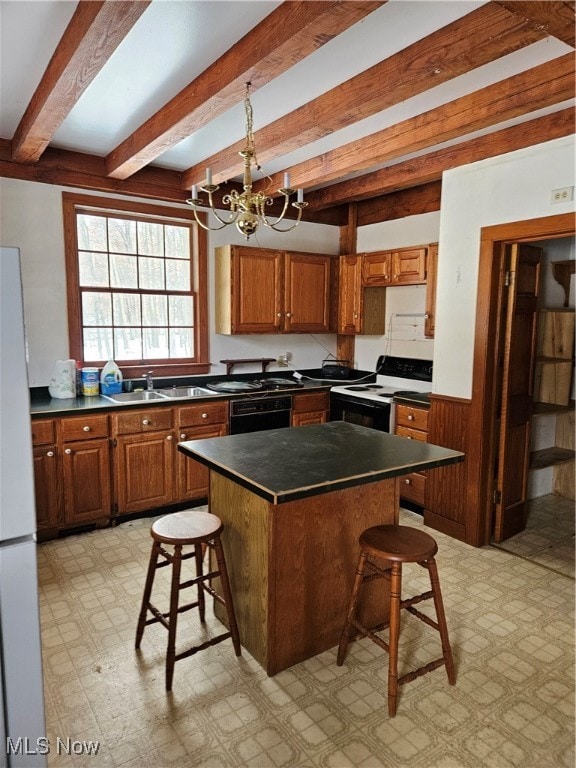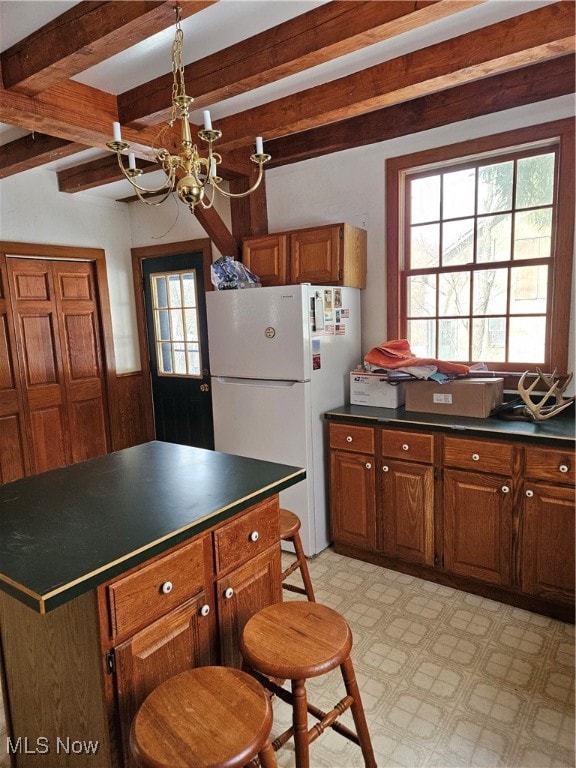6042 Ford Rd Madison, OH 44057
Estimated payment $2,146/month
Highlights
- Popular Property
- Colonial Architecture
- Hydromassage or Jetted Bathtub
- 5.86 Acre Lot
- Wood Burning Stove
- High Ceiling
About This Home
Custom Built home by original owner. The woodwork is amazing in this house offering beamed ceilings, hard wood floors, built ins, wood burning brick fireplace. 3 bedrooms on second floor and a finished attic that would could be used as a office or 4th bedroom. Newer hot water tank. Hugh 3 car garage with woodshop upstairs, on almost 6 acres. Come enjoy this private setting with the house about 300' off the road. Use caution when using the driveway, it has a high area down the middle of the driveway. Vehicles that sit higher up are recommended when going up the driveway. All information is believed to be accurate But not guaranteed. Estate Sale - Seller can not make any repairs. Selling as is. Seller will be leaving lawn mower and somethings with the property.
Listing Agent
Howard Hanna Brokerage Email: tamicornell@howardhanna.com, 216-990-2754 License #450129 Listed on: 11/11/2025

Home Details
Home Type
- Single Family
Est. Annual Taxes
- $5,479
Year Built
- Built in 1992
Lot Details
- 5.86 Acre Lot
Parking
- 3 Car Detached Garage
- Workshop in Garage
Home Design
- Colonial Architecture
- Block Foundation
- Fiberglass Roof
- Asphalt Roof
- Wood Siding
Interior Spaces
- 3-Story Property
- Beamed Ceilings
- High Ceiling
- Ceiling Fan
- Wood Burning Stove
- Wood Burning Fireplace
- Entrance Foyer
- Living Room with Fireplace
- Basement
- Sump Pump
Kitchen
- Breakfast Bar
- Range
- Dishwasher
- Kitchen Island
Bedrooms and Bathrooms
- 3 Bedrooms
- 2 Full Bathrooms
- Hydromassage or Jetted Bathtub
Laundry
- Dryer
- Washer
Utilities
- Heating System Uses Oil
- Baseboard Heating
- Hot Water Heating System
- Septic Tank
Community Details
- No Home Owners Association
Listing and Financial Details
- Assessor Parcel Number 01-A-019-0-00-019-0
Map
Home Values in the Area
Average Home Value in this Area
Tax History
| Year | Tax Paid | Tax Assessment Tax Assessment Total Assessment is a certain percentage of the fair market value that is determined by local assessors to be the total taxable value of land and additions on the property. | Land | Improvement |
|---|---|---|---|---|
| 2024 | -- | $111,020 | $33,850 | $77,170 |
| 2023 | $9,247 | $83,190 | $25,150 | $58,040 |
| 2022 | $5,101 | $83,190 | $25,150 | $58,040 |
| 2021 | $5,110 | $83,190 | $25,150 | $58,040 |
| 2020 | $4,990 | $71,710 | $21,680 | $50,030 |
| 2019 | $4,993 | $71,710 | $21,680 | $50,030 |
| 2018 | $4,402 | $57,350 | $13,620 | $43,730 |
| 2017 | $3,977 | $57,350 | $13,620 | $43,730 |
| 2016 | $3,609 | $57,350 | $13,620 | $43,730 |
| 2015 | $3,442 | $57,350 | $13,620 | $43,730 |
| 2014 | $3,521 | $57,350 | $13,620 | $43,730 |
| 2013 | $3,528 | $57,350 | $13,620 | $43,730 |
Property History
| Date | Event | Price | List to Sale | Price per Sq Ft |
|---|---|---|---|---|
| 11/11/2025 11/11/25 | For Sale | $319,900 | -- | $136 / Sq Ft |
Purchase History
| Date | Type | Sale Price | Title Company |
|---|---|---|---|
| Interfamily Deed Transfer | -- | -- | |
| Deed | -- | -- |
Mortgage History
| Date | Status | Loan Amount | Loan Type |
|---|---|---|---|
| Open | $146,000 | No Value Available |
Source: MLS Now (Howard Hanna)
MLS Number: 5171425
APN: 01-A-019-0-00-019
- 5810 Dewey Rd
- 5454 Ledge Rd
- 5540 River Rd
- 0 Balch Rd Unit 5097587
- 5232 Emerson Rd
- 6696 Madison Rd
- 5040 River Rd
- 6916 Dewey Rd
- 0 Abbey Rd
- TBD Brockway Rd
- TBD Brockway Rd
- V/L Warner Rd
- 4571 River Rd
- 321 Parkway Blvd
- 5466 S Ridge Rd
- 4255 River Rd
- 3930 Wood Rd
- 4815 S Ridge Rd
- 4795 S Ridge Rd
- 4532 S Ridge Rd
- 6424 N Ridge Rd
- 5438 Chapel Rd
- 6724 Georgetown Ln
- 185 Meadows Dr
- 1766 Green Rd
- 6535 Bayside Dr
- 1713 Blase Nemeth Rd
- 1747 Blase Nemeth Rd
- 125 S Ridge Rd W
- 141 Steele Ave
- 74 Charlotte St
- 650 Sherman St
- 54 Pearl St
- 7525 Lake Rd E Unit ID1061030P
- 131 Grass Ct
- 908 N State St
- 961 E Main St
- 55 Grant St
- 3499 Dennis Ct Unit 6
- 145 Newell St
