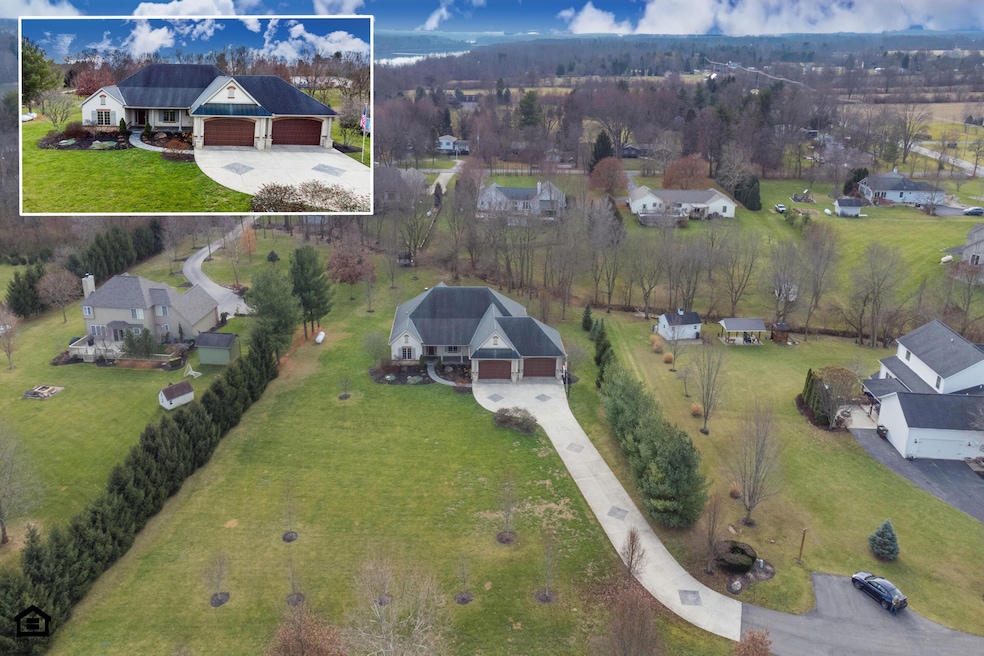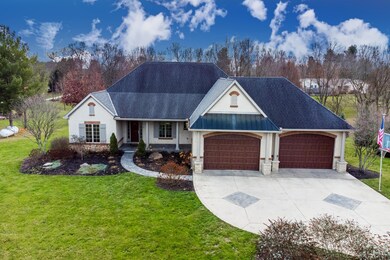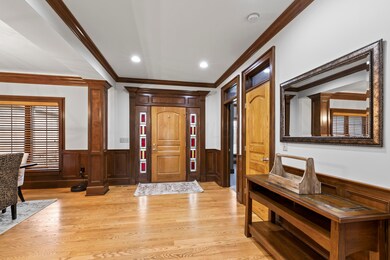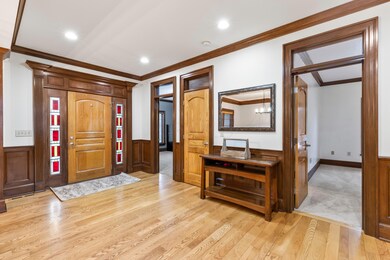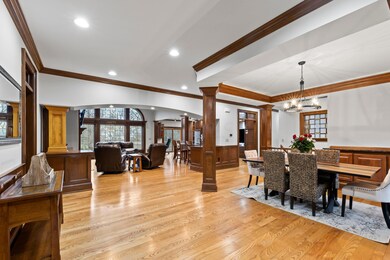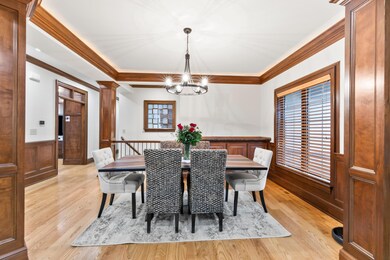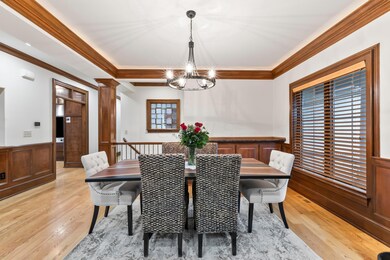
6043 Dublin Rd Delaware, OH 43015
Concord NeighborhoodEstimated Value: $829,000 - $1,029,816
Highlights
- 2.07 Acre Lot
- Stream or River on Lot
- Ranch Style House
- Deck
- Wooded Lot
- Whirlpool Bathtub
About This Home
As of January 2024CUSTOM BUILT SPRAWLING RANCH HOME LOADED W/UPGRADES & EXTRAS. PERFECT FOR BIRD WATCHERS & NATURE LOVERS! 2+ GENTLY ROLLING SCENIC WOODED ACRES W/STREAM & RAVINE.~5,300 SF ON 2 FNSD LEVELS. KITCHEN HAS WRAP AROUND CABINETS, GRANITE COUNTERS, PENINSULA/ISLAND & OPENS TO GREAT RM W/CUSTOM BUILT-INS, 13 FT CEILINGS & WINDOWED WALL. 1ST FLOOR DEN W/BUILT-INS. PRIMARY SUITE HAS FIREPLACE, WIC & PRIVATE BATH W/JETTED TUB. 1ST FLR OR LL LAUNDRY. FINISHED WALK-OUT LL HAS 2 REC AREAS/BILLIARDS AREA, THREATRE, YOGA/EXERCISE RM, 2 BR'S, BAR KITCHENETTE & BATH (PERFECT IN-LAW /TEEN/GUEST SUITE). 4+ CAR GARAGE, CUSTOM BUILT-INS, WDWK, EXTENSIVE OUTDOOR LIVING AREAS W/STAMPED/STAINED PATIO, STONE FIREPLACE & MORE! NEAR DUBLIN & THE SCIOTO RIVER/O'SHAUGHNESSY RESERVOIR PARK WITH BOATING & FISHING
Last Agent to Sell the Property
RE/MAX Connection License #367326 Listed on: 12/05/2023
Home Details
Home Type
- Single Family
Est. Annual Taxes
- $9,631
Year Built
- Built in 2004
Lot Details
- 2.07 Acre Lot
- Cul-De-Sac
- Property has an invisible fence for dogs
- Sloped Lot
- Wooded Lot
Parking
- 4 Car Attached Garage
- Shared Driveway
Home Design
- Ranch Style House
- Brick Exterior Construction
- Stucco Exterior
- Stone Exterior Construction
Interior Spaces
- 5,316 Sq Ft Home
- Gas Log Fireplace
- Insulated Windows
- Great Room
Kitchen
- Gas Range
- Microwave
- Dishwasher
- Trash Compactor
Flooring
- Carpet
- Ceramic Tile
Bedrooms and Bathrooms
- 5 Bedrooms | 3 Main Level Bedrooms
- In-Law or Guest Suite
- Whirlpool Bathtub
Laundry
- Laundry on lower level
- Electric Dryer Hookup
Basement
- Recreation or Family Area in Basement
- Basement Window Egress
Outdoor Features
- Stream or River on Lot
- Balcony
- Deck
- Patio
Utilities
- Forced Air Heating and Cooling System
- Heating System Uses Propane
- Electric Water Heater
- Private Sewer
Community Details
- Property is near a ravine
Listing and Financial Details
- Home warranty included in the sale of the property
- Assessor Parcel Number 500-340-01-043-003
Ownership History
Purchase Details
Home Financials for this Owner
Home Financials are based on the most recent Mortgage that was taken out on this home.Purchase Details
Home Financials for this Owner
Home Financials are based on the most recent Mortgage that was taken out on this home.Purchase Details
Purchase Details
Home Financials for this Owner
Home Financials are based on the most recent Mortgage that was taken out on this home.Similar Homes in Delaware, OH
Home Values in the Area
Average Home Value in this Area
Purchase History
| Date | Buyer | Sale Price | Title Company |
|---|---|---|---|
| Brashares Jeffrey | $882,000 | Valmer Land Title | |
| Richardson Jeremy | $530,000 | None Available | |
| Bonaventura Audra K | -- | Covenant Title Sers | |
| Bonaventura Joseph R | $57,500 | -- |
Mortgage History
| Date | Status | Borrower | Loan Amount |
|---|---|---|---|
| Open | Brashares Jeffrey | $661,500 | |
| Previous Owner | Richardson Jeremy | $250,000 | |
| Previous Owner | Richardson Jeremy | $353,900 | |
| Previous Owner | Richardson Jeremy | $417,000 | |
| Previous Owner | Bonaventura Joseph R | $150,400 | |
| Previous Owner | Bonaventura Joseph R | $350,000 | |
| Previous Owner | Bonaventura Joseph R | $300,000 | |
| Previous Owner | Bonaventura Joseph R | $58,500 |
Property History
| Date | Event | Price | Change | Sq Ft Price |
|---|---|---|---|---|
| 03/31/2025 03/31/25 | Off Market | $882,000 | -- | -- |
| 01/08/2024 01/08/24 | Sold | $882,000 | -2.0% | $166 / Sq Ft |
| 12/05/2023 12/05/23 | For Sale | $899,900 | -- | $169 / Sq Ft |
Tax History Compared to Growth
Tax History
| Year | Tax Paid | Tax Assessment Tax Assessment Total Assessment is a certain percentage of the fair market value that is determined by local assessors to be the total taxable value of land and additions on the property. | Land | Improvement |
|---|---|---|---|---|
| 2024 | $9,641 | $278,920 | $33,600 | $245,320 |
| 2023 | $9,631 | $278,920 | $33,600 | $245,320 |
| 2022 | $8,251 | $215,610 | $28,460 | $187,150 |
| 2021 | $8,254 | $215,610 | $28,460 | $187,150 |
| 2020 | $8,306 | $215,610 | $28,460 | $187,150 |
| 2019 | $7,517 | $178,710 | $22,750 | $155,960 |
| 2018 | $7,636 | $178,710 | $22,750 | $155,960 |
| 2017 | $7,170 | $171,500 | $18,620 | $152,880 |
| 2016 | $6,873 | $171,500 | $18,620 | $152,880 |
| 2015 | $7,238 | $171,500 | $18,620 | $152,880 |
| 2014 | $6,821 | $171,500 | $18,620 | $152,880 |
| 2013 | $5,992 | $141,540 | $18,620 | $122,920 |
Agents Affiliated with this Home
-
DeLena Ciamacco

Seller's Agent in 2024
DeLena Ciamacco
RE/MAX
(614) 882-6725
13 in this area
692 Total Sales
-
Kaeli Getz

Buyer's Agent in 2024
Kaeli Getz
Red 1 Realty
(937) 707-7086
1 in this area
22 Total Sales
Map
Source: Columbus and Central Ohio Regional MLS
MLS Number: 223039261
APN: 500-340-01-043-003
- 5707 Dublin Rd
- 5701 Dublin Rd
- 0 Us-42 Tract 3
- 5229 Bean Oller Rd
- 0 Us-42 Tract 4
- 6532 Scioto Bluff Ct
- 6571 Scioto Bluff Pkwy
- 6299 S Section Line Rd
- 6653 Riverrun Ln
- 6678 Trinity Mist Way
- 6694 Trinity Mist Way
- 5165 Bluffton Way
- 6755 Arbor View Ct Unit 6755
- 7239 Dublin Rd
- 14485 Smart Cole Rd
- 5416 Bellepoint Rd
- 4985 N Lake Hill Dr
- 6715 Clear Creek Loop
- 6291 Scioto Chase Blvd
- 5755 Landgate Dr
