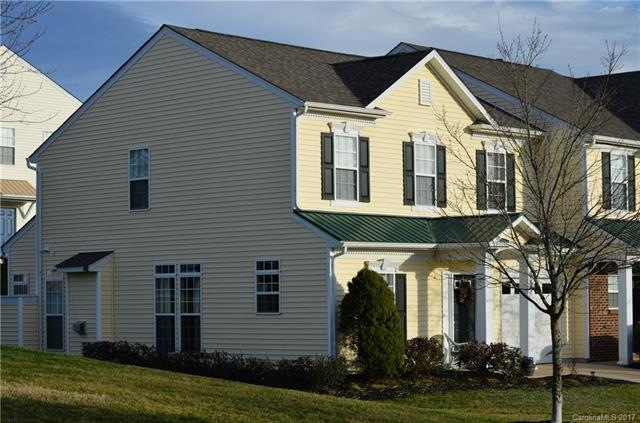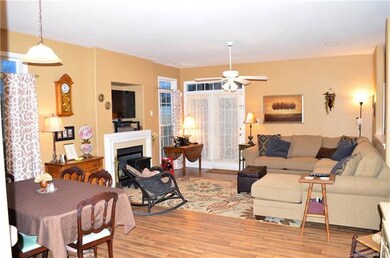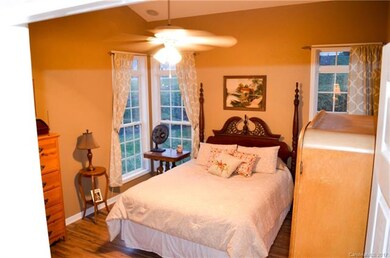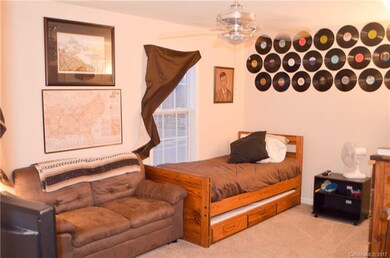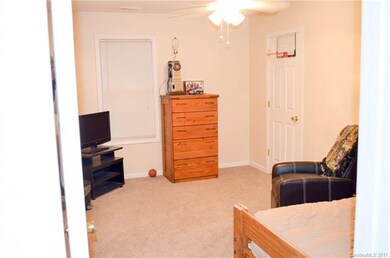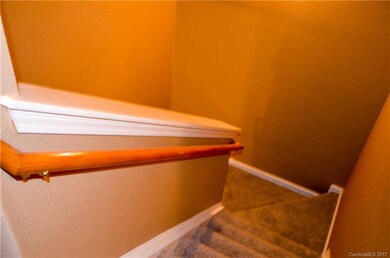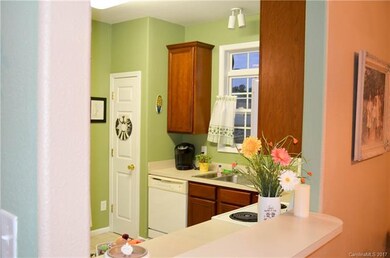
6044 Black Heath Dr Unit 149 Fort Mill, SC 29707
Highlights
- Attic
- Corner Lot
- Fireplace
- Harrisburg Elementary School Rated A-
- Community Pool
- Attached Garage
About This Home
As of April 2019This beautiful townhouse in Arlington offers 3 bedrooms & 2 full baths, on a corner lot across from the pool! Master suite downstairs along with laundry room. New wood laminate flooring throughout downstairs. Upstairs all new Stainmaster carpet. Also, a bonus/flex room upstairs!! One car attached garage! Conveniently located in Indian Land close to Ballantyne & Fort Mill! This townhouse won't last long!
Last Agent to Sell the Property
Sheri Powell
Bliss Real Estate License #98849 Listed on: 02/07/2017
Property Details
Home Type
- Condominium
Year Built
- Built in 2004
Lot Details
- Many Trees
HOA Fees
- $153 Monthly HOA Fees
Parking
- Attached Garage
Home Design
- Slab Foundation
- Vinyl Siding
Interior Spaces
- Fireplace
- Pull Down Stairs to Attic
Flooring
- Laminate
- Vinyl
Bedrooms and Bathrooms
- Walk-In Closet
- 2 Full Bathrooms
Listing and Financial Details
- Assessor Parcel Number 0008A-0B-001.00
Community Details
Recreation
- Community Pool
Ownership History
Purchase Details
Purchase Details
Home Financials for this Owner
Home Financials are based on the most recent Mortgage that was taken out on this home.Purchase Details
Home Financials for this Owner
Home Financials are based on the most recent Mortgage that was taken out on this home.Purchase Details
Home Financials for this Owner
Home Financials are based on the most recent Mortgage that was taken out on this home.Purchase Details
Purchase Details
Home Financials for this Owner
Home Financials are based on the most recent Mortgage that was taken out on this home.Purchase Details
Purchase Details
Similar Homes in Fort Mill, SC
Home Values in the Area
Average Home Value in this Area
Purchase History
| Date | Type | Sale Price | Title Company |
|---|---|---|---|
| Deed | -- | None Available | |
| Deed | $201,225 | Blackhawk Title Llc | |
| Deed | $180,000 | -- | |
| Deed | $170,000 | -- | |
| Interfamily Deed Transfer | -- | -- | |
| Interfamily Deed Transfer | -- | -- | |
| Deed | $158,000 | None Available | |
| Interfamily Deed Transfer | -- | -- | |
| Deed | $133,800 | -- |
Mortgage History
| Date | Status | Loan Amount | Loan Type |
|---|---|---|---|
| Previous Owner | $149,208 | New Conventional | |
| Previous Owner | $171,000 | New Conventional | |
| Previous Owner | $142,577 | FHA | |
| Previous Owner | $141,409 | FHA | |
| Previous Owner | $156,761 | FHA |
Property History
| Date | Event | Price | Change | Sq Ft Price |
|---|---|---|---|---|
| 04/17/2019 04/17/19 | Sold | $201,225 | +0.7% | $111 / Sq Ft |
| 03/19/2019 03/19/19 | Pending | -- | -- | -- |
| 03/16/2019 03/16/19 | For Sale | $199,900 | +11.1% | $111 / Sq Ft |
| 03/24/2017 03/24/17 | Sold | $180,000 | +2.9% | $99 / Sq Ft |
| 02/09/2017 02/09/17 | Pending | -- | -- | -- |
| 02/07/2017 02/07/17 | For Sale | $174,900 | -- | $96 / Sq Ft |
Tax History Compared to Growth
Tax History
| Year | Tax Paid | Tax Assessment Tax Assessment Total Assessment is a certain percentage of the fair market value that is determined by local assessors to be the total taxable value of land and additions on the property. | Land | Improvement |
|---|---|---|---|---|
| 2024 | $994 | $6,520 | $1,600 | $4,920 |
| 2023 | $901 | $6,520 | $1,600 | $4,920 |
| 2022 | $838 | $6,520 | $1,600 | $4,920 |
| 2021 | $824 | $6,520 | $1,600 | $4,920 |
| 2020 | $1,413 | $8,240 | $1,600 | $6,640 |
| 2019 | $2,370 | $7,008 | $800 | $6,208 |
| 2018 | $3,420 | $10,512 | $1,200 | $9,312 |
| 2017 | $878 | $0 | $0 | $0 |
| 2016 | $785 | $0 | $0 | $0 |
| 2015 | $674 | $0 | $0 | $0 |
| 2014 | $674 | $0 | $0 | $0 |
| 2013 | $674 | $0 | $0 | $0 |
Agents Affiliated with this Home
-
F
Seller's Agent in 2019
Felisha Guy
Giving Tree Realty
-
Sabrina Brown

Buyer's Agent in 2019
Sabrina Brown
ERA Live Moore
(704) 560-5207
3 in this area
45 Total Sales
-
S
Seller's Agent in 2017
Sheri Powell
Bliss Real Estate
-
Rufus Hutchinson
R
Buyer's Agent in 2017
Rufus Hutchinson
Keller Williams South Park
(704) 965-3773
5 Total Sales
Map
Source: Canopy MLS (Canopy Realtor® Association)
MLS Number: CAR3249394
APN: 0008A-0B-001.00
- 6042 Black Heath Dr
- 6318 Rhodins Ln
- 3425 Ibis Ln
- 4009 Abbotsbury Dr
- 4894 Prowess Ln
- 280 Fort Mill Hwy
- 3219 Salud Ln
- 4611 Plicata Dr
- 224 Fort Mill Hwy
- 5517 Zeeland Ln
- 1042 Quail Run Ct
- 4576 Fox Ridge Ln
- 1506 Croydon St
- 1017 Quail Run Ct
- 2133 Flicker Rd Unit 1082D
- 2133 Flicker Rd
- 6118 Artigas Dr
- 5013 Crandon Rd
- 4006 Hickory View Dr
- 1362 Rosemont Dr
