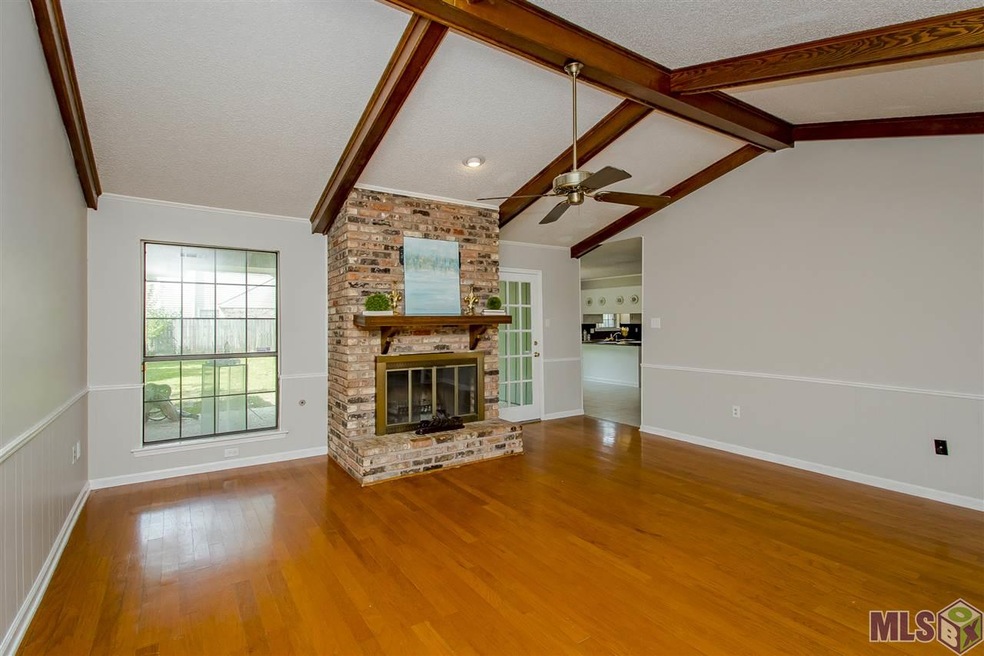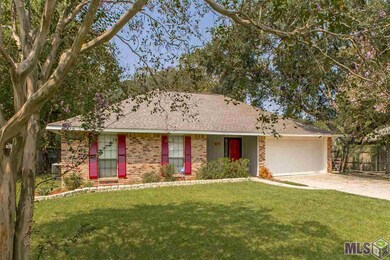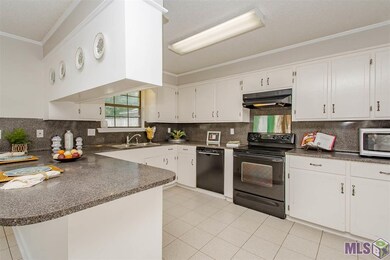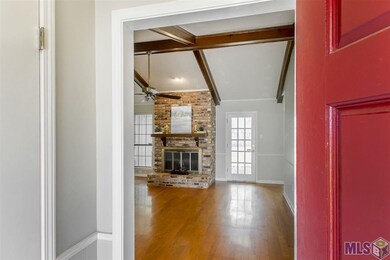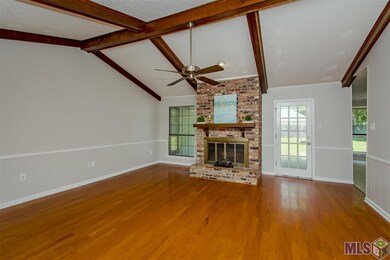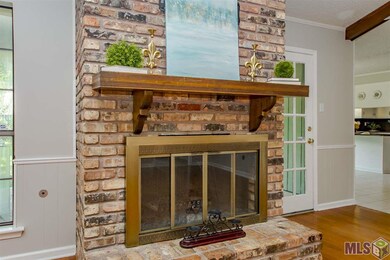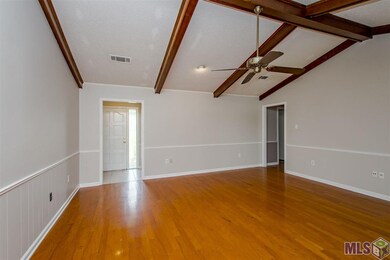
6044 Fleetwood Dr Baton Rouge, LA 70817
Shenandoah NeighborhoodHighlights
- Clubhouse
- Bamboo Flooring
- Beamed Ceilings
- Vaulted Ceiling
- Community Pool
- Formal Dining Room
About This Home
As of September 2024Totally refreshed for you! Never flooded either! Large kitchen with peninsula bar opens to dining overlooking the fully fenced backyard! Walk in pantry is oversized. Rich wood flooring in den with masonry fireplace and vaulted ceiling. Gleaming new wood flooring in den and bedrooms! Three spacious bedrooms with laundry on this wing for your convenience! Bathrooms have been updated and home freshly painted in soft grey. Double garage. Covered patio for entertaining and relaxation. Pre-inspected and ready for you to move in.
Last Agent to Sell the Property
Keyfinders Team Realty License #0000016368 Listed on: 08/23/2018
Home Details
Home Type
- Single Family
Est. Annual Taxes
- $1,508
Lot Details
- Lot Dimensions are 152x75.2
- Privacy Fence
- Wood Fence
- Level Lot
Home Design
- Brick Exterior Construction
- Slab Foundation
- Architectural Shingle Roof
Interior Spaces
- 1,725 Sq Ft Home
- 1-Story Property
- Sound System
- Beamed Ceilings
- Vaulted Ceiling
- Ceiling Fan
- Wood Burning Fireplace
- Window Treatments
- Living Room
- Formal Dining Room
- Utility Room
- Attic Access Panel
Kitchen
- Self-Cleaning Oven
- Electric Cooktop
- Dishwasher
- Laminate Countertops
- Disposal
Flooring
- Bamboo
- Wood
- Carpet
- Laminate
Bedrooms and Bathrooms
- 3 Bedrooms
- En-Suite Primary Bedroom
- Walk-In Closet
- 2 Full Bathrooms
Laundry
- Laundry in unit
- Dryer
- Washer
Parking
- 2 Car Garage
- Garage Door Opener
Utilities
- Central Heating and Cooling System
- Community Sewer or Septic
- Cable TV Available
Additional Features
- Patio
- Mineral Rights
Community Details
Amenities
- Clubhouse
Recreation
- Community Playground
- Community Pool
- Park
Ownership History
Purchase Details
Home Financials for this Owner
Home Financials are based on the most recent Mortgage that was taken out on this home.Purchase Details
Home Financials for this Owner
Home Financials are based on the most recent Mortgage that was taken out on this home.Purchase Details
Home Financials for this Owner
Home Financials are based on the most recent Mortgage that was taken out on this home.Similar Homes in Baton Rouge, LA
Home Values in the Area
Average Home Value in this Area
Purchase History
| Date | Type | Sale Price | Title Company |
|---|---|---|---|
| Deed | $186,000 | Commerce Title & Abstract Co | |
| Deed | -- | None Available | |
| Warranty Deed | $157,000 | -- |
Mortgage History
| Date | Status | Loan Amount | Loan Type |
|---|---|---|---|
| Open | $190,151 | New Conventional | |
| Closed | $187,878 | New Conventional | |
| Previous Owner | $160,375 | VA | |
| Previous Owner | $145,901 | FHA | |
| Previous Owner | $143,000 | New Conventional |
Property History
| Date | Event | Price | Change | Sq Ft Price |
|---|---|---|---|---|
| 09/30/2024 09/30/24 | Sold | -- | -- | -- |
| 08/14/2024 08/14/24 | Pending | -- | -- | -- |
| 07/15/2024 07/15/24 | Price Changed | $250,000 | -3.3% | $145 / Sq Ft |
| 06/17/2024 06/17/24 | Price Changed | $258,500 | -0.5% | $150 / Sq Ft |
| 05/07/2024 05/07/24 | Price Changed | $259,900 | -3.7% | $151 / Sq Ft |
| 04/26/2024 04/26/24 | Price Changed | $269,900 | +3.8% | $156 / Sq Ft |
| 04/26/2024 04/26/24 | For Sale | $259,900 | +40.5% | $151 / Sq Ft |
| 09/28/2018 09/28/18 | Sold | -- | -- | -- |
| 08/27/2018 08/27/18 | Pending | -- | -- | -- |
| 08/23/2018 08/23/18 | For Sale | $185,000 | +3.1% | $107 / Sq Ft |
| 03/28/2013 03/28/13 | Sold | -- | -- | -- |
| 03/04/2013 03/04/13 | Pending | -- | -- | -- |
| 10/04/2012 10/04/12 | For Sale | $179,500 | -- | $104 / Sq Ft |
Tax History Compared to Growth
Tax History
| Year | Tax Paid | Tax Assessment Tax Assessment Total Assessment is a certain percentage of the fair market value that is determined by local assessors to be the total taxable value of land and additions on the property. | Land | Improvement |
|---|---|---|---|---|
| 2024 | $1,508 | $19,725 | $2,000 | $17,725 |
| 2023 | $1,508 | $17,670 | $2,000 | $15,670 |
| 2022 | $2,089 | $17,670 | $2,000 | $15,670 |
| 2021 | $2,050 | $17,670 | $2,000 | $15,670 |
| 2020 | $2,076 | $17,670 | $2,000 | $15,670 |
| 2019 | $2,157 | $17,670 | $2,000 | $15,670 |
| 2018 | $1,813 | $14,900 | $2,000 | $12,900 |
| 2017 | $1,813 | $14,900 | $2,000 | $12,900 |
| 2016 | $908 | $14,900 | $2,000 | $12,900 |
| 2015 | $907 | $14,900 | $2,000 | $12,900 |
| 2014 | $889 | $14,900 | $2,000 | $12,900 |
| 2013 | -- | $14,200 | $2,000 | $12,200 |
Agents Affiliated with this Home
-
Scott Gaspard
S
Seller's Agent in 2024
Scott Gaspard
RE/MAX Select
(985) 662-5600
83 in this area
451 Total Sales
-
William Page

Buyer's Agent in 2024
William Page
LPT Realty, LLC
(225) 443-4013
1 in this area
9 Total Sales
-
Carol Poche

Seller's Agent in 2018
Carol Poche
Keyfinders Team Realty
(225) 337-1861
23 in this area
262 Total Sales
-
Nadine Porta
N
Seller's Agent in 2013
Nadine Porta
Dawson Grey Real Estate
(225) 325-5555
1 in this area
5 Total Sales
-
Kim Tanib

Buyer's Agent in 2013
Kim Tanib
Coldwell Banker ONE
(225) 405-1887
4 in this area
72 Total Sales
Map
Source: Greater Baton Rouge Association of REALTORS®
MLS Number: 2018014522
APN: 03138178
- 6041 Cottage Row Dr
- 17237 General Pickett Ave
- 17042 Appomattox Ave
- 17630 Creek Hollow Rd
- 16920 Appomattox Ave
- 5821 Fort Sumpter Dr
- 5747 Decatur Dr
- 6819 Garden Hill Dr
- 6831 Garden Hill Dr
- 6837 Garden Hill Dr
- 6855 Garden Hill Dr
- 6905 Garden Hill Dr
- 16849 Mill Grove Ln
- 6923 Garden Hill Dr
- 6353 Muir St
- 6012 Frederick Dr
- 16817 Ticonderoga Ave
- 17718 Coriander Ave
- 6374 Muir St
- 6130 Wildlife Way Ct
