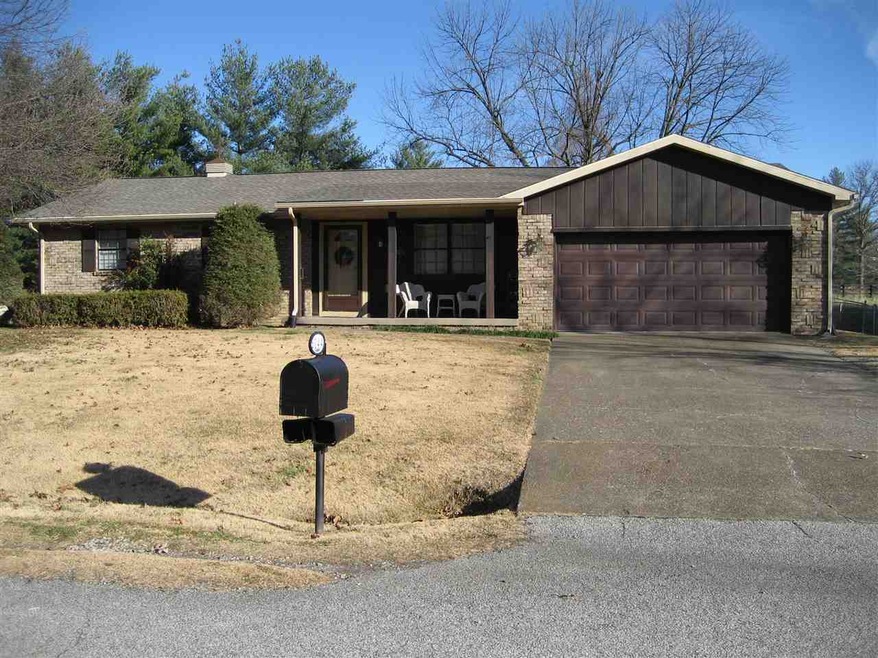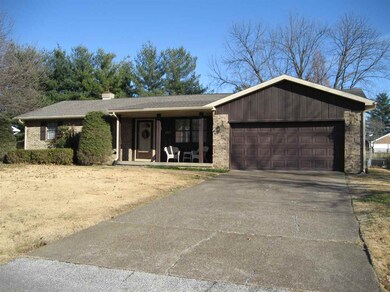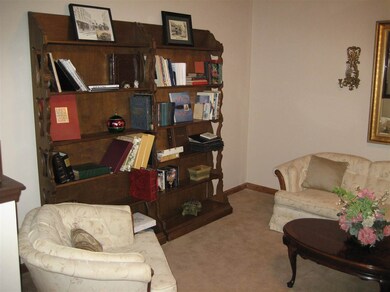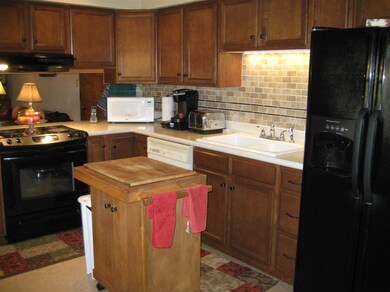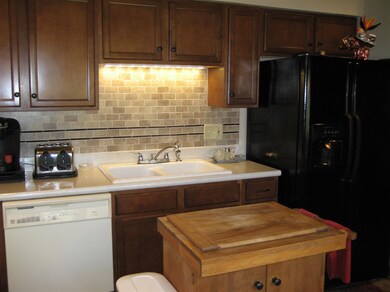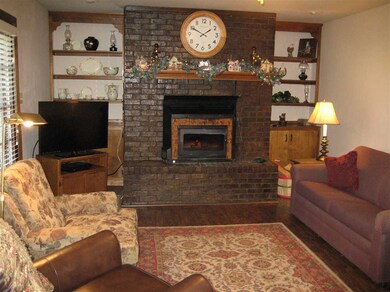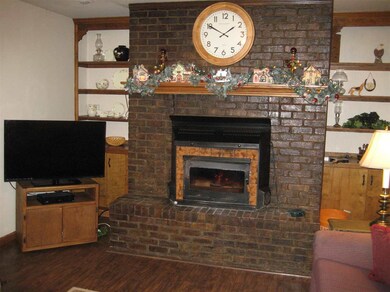
6044 Magnolia Dr Newburgh, IN 47630
Highlights
- Open Floorplan
- Ranch Style House
- Covered patio or porch
- Castle North Middle School Rated A-
- Backs to Open Ground
- 2 Car Attached Garage
About This Home
As of May 2022Brick ranch located on a cul-de-sac. 3 bedrooms, 2 baths, large eat-in kitchen with a bay window. Home has an open family room with wood burning fireplace and insert with fan. Newer flooring and cabinets in eat-in kitchen, also includes a moveable butcher block island. This home is located on a large lot with fenced in backyard and yard barn. Per owner updates include new roof, air-conditioner and furnace all in 2013. Included is a supreme $575 2-10 Home Warranty.
Home Details
Home Type
- Single Family
Est. Annual Taxes
- $508
Year Built
- Built in 1976
Lot Details
- 0.27 Acre Lot
- Lot Dimensions are 90 x 133
- Backs to Open Ground
- Rural Setting
- Chain Link Fence
- Landscaped
- Level Lot
Parking
- 2 Car Attached Garage
- Garage Door Opener
- Driveway
- Off-Street Parking
Home Design
- Ranch Style House
- Brick Exterior Construction
- Asphalt Roof
- Wood Siding
Interior Spaces
- Open Floorplan
- Built-in Bookshelves
- Wood Burning Fireplace
- Self Contained Fireplace Unit Or Insert
- Crawl Space
- Storm Doors
Kitchen
- Eat-In Kitchen
- Breakfast Bar
- Electric Oven or Range
Flooring
- Carpet
- Laminate
- Vinyl
Bedrooms and Bathrooms
- 3 Bedrooms
- 2 Full Bathrooms
Laundry
- Laundry on main level
- Washer Hookup
Additional Features
- Covered patio or porch
- Central Air
Listing and Financial Details
- Assessor Parcel Number 87-15-01-202-029.000-019
Ownership History
Purchase Details
Home Financials for this Owner
Home Financials are based on the most recent Mortgage that was taken out on this home.Purchase Details
Purchase Details
Home Financials for this Owner
Home Financials are based on the most recent Mortgage that was taken out on this home.Similar Homes in Newburgh, IN
Home Values in the Area
Average Home Value in this Area
Purchase History
| Date | Type | Sale Price | Title Company |
|---|---|---|---|
| Warranty Deed | $209,900 | None Listed On Document | |
| Deed | $209,900 | First Advantage Title | |
| Warranty Deed | -- | None Available | |
| Warranty Deed | -- | None Available |
Mortgage History
| Date | Status | Loan Amount | Loan Type |
|---|---|---|---|
| Open | $217,456 | New Conventional | |
| Previous Owner | $115,000 | New Conventional | |
| Previous Owner | $92,000 | New Conventional | |
| Previous Owner | $28,000 | Future Advance Clause Open End Mortgage | |
| Previous Owner | $23,380 | Future Advance Clause Open End Mortgage |
Property History
| Date | Event | Price | Change | Sq Ft Price |
|---|---|---|---|---|
| 05/25/2022 05/25/22 | Sold | $209,900 | 0.0% | $138 / Sq Ft |
| 04/11/2022 04/11/22 | Pending | -- | -- | -- |
| 04/08/2022 04/08/22 | For Sale | $209,900 | +44.8% | $138 / Sq Ft |
| 05/07/2018 05/07/18 | Sold | $145,000 | -6.5% | $95 / Sq Ft |
| 03/24/2018 03/24/18 | Pending | -- | -- | -- |
| 12/12/2017 12/12/17 | For Sale | $155,000 | -- | $102 / Sq Ft |
Tax History Compared to Growth
Tax History
| Year | Tax Paid | Tax Assessment Tax Assessment Total Assessment is a certain percentage of the fair market value that is determined by local assessors to be the total taxable value of land and additions on the property. | Land | Improvement |
|---|---|---|---|---|
| 2024 | $1,213 | $183,300 | $23,100 | $160,200 |
| 2023 | $1,170 | $178,700 | $23,100 | $155,600 |
| 2022 | $1,067 | $162,100 | $22,700 | $139,400 |
| 2021 | $819 | $129,700 | $18,200 | $111,500 |
| 2020 | $800 | $120,100 | $16,300 | $103,800 |
| 2019 | $812 | $116,200 | $16,300 | $99,900 |
| 2018 | $510 | $116,200 | $16,300 | $99,900 |
| 2017 | $501 | $115,100 | $16,300 | $98,800 |
| 2016 | $759 | $116,400 | $16,300 | $100,100 |
| 2014 | $420 | $114,500 | $17,100 | $97,400 |
| 2013 | $413 | $113,100 | $17,100 | $96,000 |
Agents Affiliated with this Home
-

Seller's Agent in 2022
Kathy Borkowski
ERA FIRST ADVANTAGE REALTY, INC
(812) 499-1051
84 in this area
206 Total Sales
-
J
Buyer's Agent in 2022
Jessica Carroll
ERA FIRST ADVANTAGE REALTY, INC
-

Seller's Agent in 2018
Randy Brown
F.C. TUCKER EMGE
(812) 455-9090
28 in this area
90 Total Sales
Map
Source: Indiana Regional MLS
MLS Number: 201754665
APN: 87-15-01-202-029.000-019
- 6044 Cypress Ct
- 6202 Pembrooke Dr
- 6722 Muirfield Ct
- 6444 Pebble Point Ct
- 6855 Pleasant Valley Ct
- 6488 Pebble Point Ct
- 6788 Sharon Rd
- 2874 Lakeside Dr
- 5411 Woodridge Dr
- Off S 66
- 6195 Ashford Cir
- 5822 Anderson Rd
- 6181 Glenview Dr
- 6021 Glencrest Ct
- 6193 Glenview Dr
- 7266 Lakevale Dr
- State Rd 66 Hwy
- 5188 Lenn Rd
- 4877 Martin Rd
- 709 Forest Park Dr
