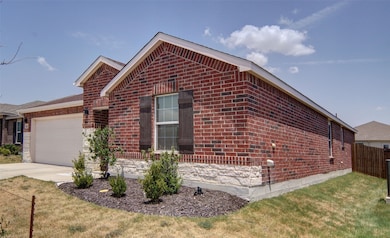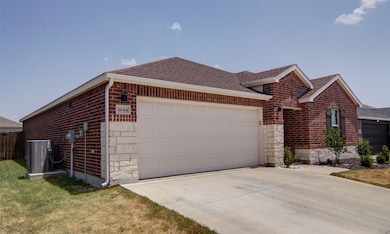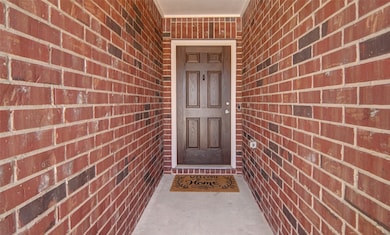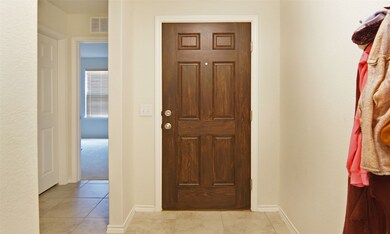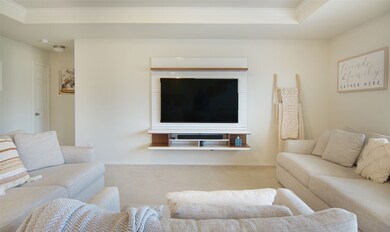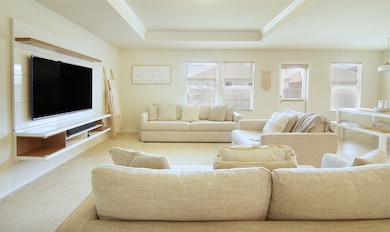6044 Misty Breeze Dr Fort Worth, TX 76179
Eagle Mountain NeighborhoodHighlights
- Open Floorplan
- 2 Car Attached Garage
- Soaking Tub
- Lake Pointe Elementary School Rated A
- Eat-In Kitchen
- Walk-In Closet
About This Home
Welcome home! This Gorgeous 3bed 2 bath home features plenty of space to entertain both inside and outside. The beautiful all white kitchen opens into the dining room and living space creating the perfect open floorplan. The kitchen also has an island which allows additional counterspace. The large primary bedroom hosts an ensuite bath with a separate soaking tub and shower plus a wonderful walk-in closet. Take advantage of the HOA amenities such as the resort style community pool, jogging and walking trails, and playground. Conveniently located near shopping, dining, and entertainment. Close proximity to all three schools and easy access to major highways. This home will be available for move in on August 1st but is ready to be leased now! Pets will be approved on a case by case basis.
Listing Agent
Peak Realty and Associates LLC Brokerage Phone: 817-343-6162 License #0694404 Listed on: 07/10/2025
Home Details
Home Type
- Single Family
Est. Annual Taxes
- $7,793
Year Built
- Built in 2019
Lot Details
- 5,227 Sq Ft Lot
Parking
- 2 Car Attached Garage
- Single Garage Door
Interior Spaces
- 1,762 Sq Ft Home
- 1-Story Property
- Open Floorplan
- Wired For Sound
- Ceiling Fan
Kitchen
- Eat-In Kitchen
- Microwave
- Dishwasher
- Kitchen Island
- Disposal
Flooring
- Carpet
- Tile
Bedrooms and Bathrooms
- 3 Bedrooms
- Walk-In Closet
- 2 Full Bathrooms
- Soaking Tub
Schools
- Lake Pointe Elementary School
- Boswell High School
Utilities
- Central Heating and Cooling System
- High Speed Internet
- Cable TV Available
Listing and Financial Details
- Residential Lease
- Property Available on 8/1/25
- Tenant pays for all utilities
- Legal Lot and Block 7 / 9
- Assessor Parcel Number 42542870
Community Details
Overview
- Association fees include all facilities
- Rti Association
- The Parks At Boat Club Subdivision
Pet Policy
- Limit on the number of pets
- Pet Size Limit
- Pet Deposit $500
- Dogs Allowed
Map
Source: North Texas Real Estate Information Systems (NTREIS)
MLS Number: 20984009
APN: 42542870
- 6016 Anchors Landing Pass
- 6100 Flour Mill Run
- 5833 Mirror Ridge Dr
- 5804 Mirror Ridge Dr
- 5817 Mirror Ridge Dr
- 9600 Park Dr
- 6028 Fantail Dr
- 6128 Blacksmith Ave
- 6129 Park Dr
- 5817 Deck House Rd
- 6221 Flour Mill Run
- 6133 General Store Way
- 8700 Navigation Dr
- 8737 Noontide Dr
- 6308 Flour Mill Run
- 9614 Park Dr
- 6328 Blacksmith Ave
- 6258 Eland Run
- 8516 Axis Deer Run
- 3032 Titan Springs Dr
- 6029 Anchors Landing Pass
- 9100 Lookout Point
- 5708 Talons Crest Cir
- 5701 Talons Crest Cir
- 5809 Deck House Rd
- 6149 General Store Way
- 8729 Noontide Dr
- 8620 Axis Deer Run
- 5424 Threshing Dr
- 8361 Stovepipe Dr
- 5332 Markham Ferry Dr
- 6285 Bush Buck Run
- 5217 Sorghum Dr
- 5236 Wheat Sheaf Trail
- 6268 Topsail Dr
- 9137 Grovehurst Rd
- 7149 9th Hole Dr
- 5037 Caraway Dr
- 7116 Stonehaven Ct
- 8577 Big Apple Dr

