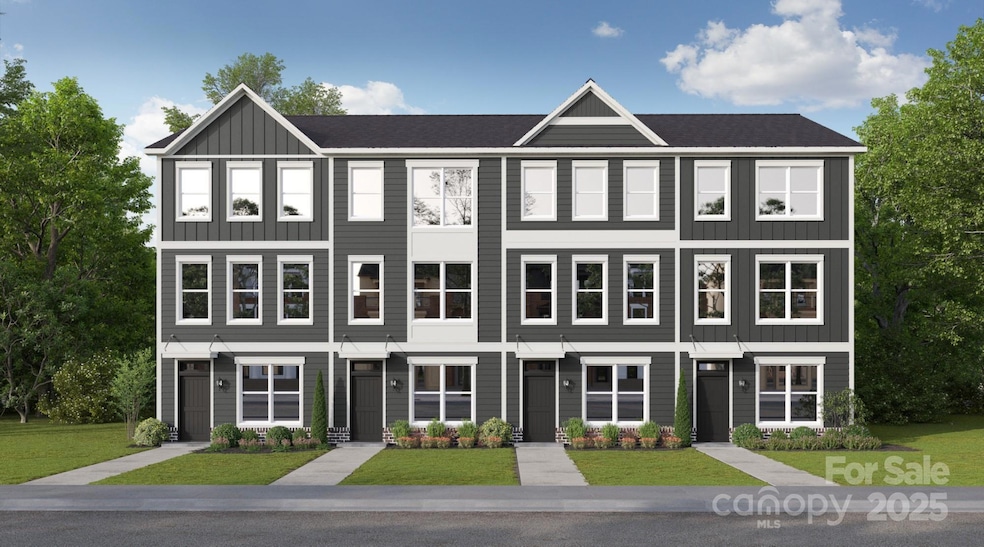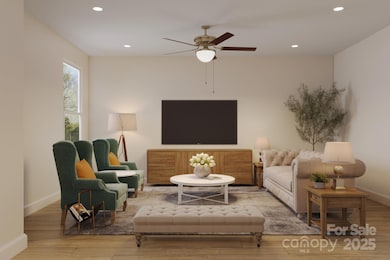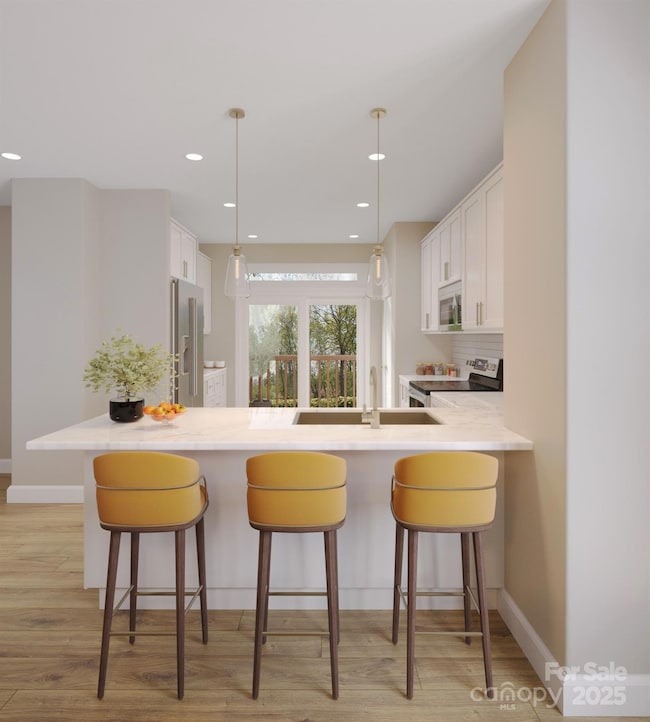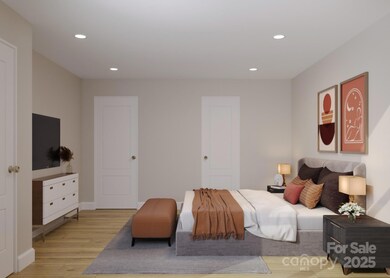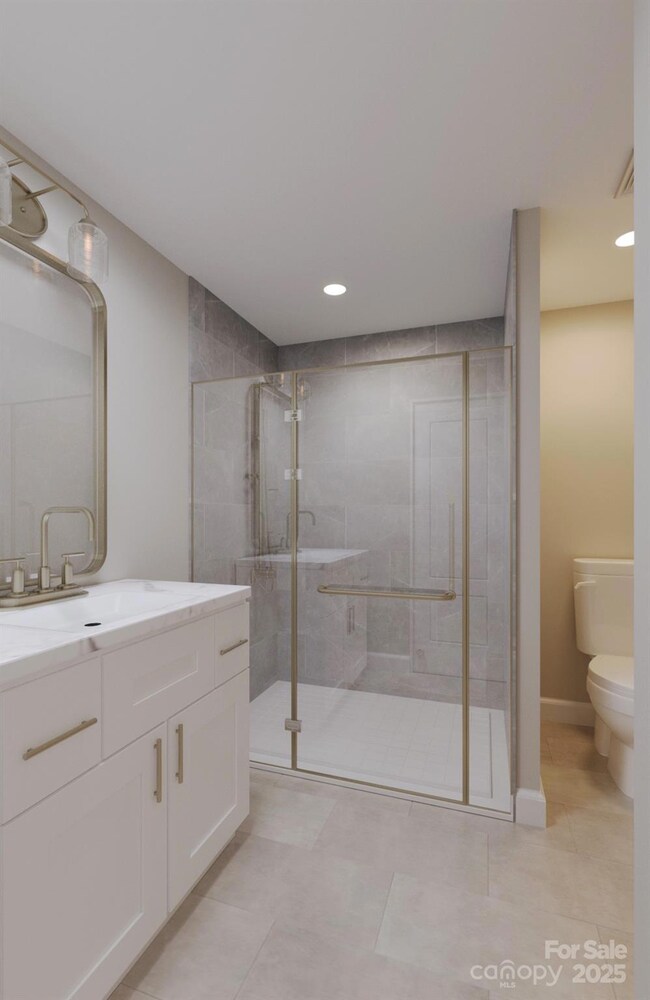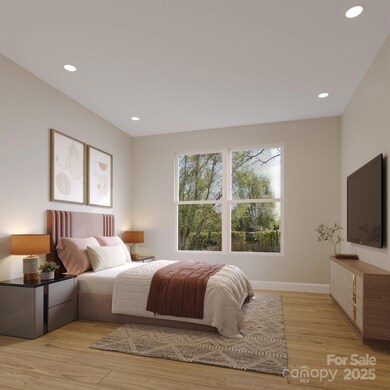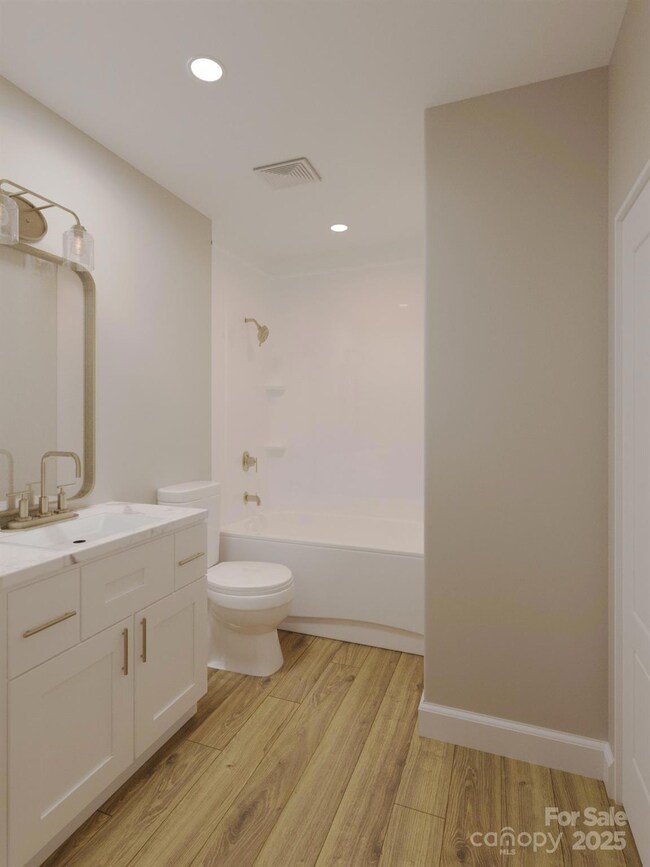6045 King Charles Ct Charlotte, NC 28213
Hidden Valley NeighborhoodEstimated payment $2,591/month
Highlights
- Under Construction
- Walk-In Closet
- Central Heating and Cooling System
- 1 Car Attached Garage
- Laundry closet
About This Home
Welcome to the King Charles Townhomes! This stunning 3-story floor plan offers a perfect blend of modern style and functionality. Featuring 3 spacious bedrooms and 3.5 bathrooms, this home is designed with contemporary living in mind. The chef-inspired kitchen showcases soft-close shaker cabinetry, quartz countertops, and sleek, black-finished hardware. Throughout the home, you'll enjoy the durability of LVP flooring, stylish tile, and plush carpeting. The first level includes a one-car garage and a private bedroom with a full bathroom—ideal for guests or a home office. On the second floor, an open-concept layout effortlessly connects the dining, kitchen, and living areas, creating a welcoming space for entertaining, complete with access to a deck. The third floor is dedicated to relaxation, featuring a luxurious primary bedroom with a walk-in closet, a secondary bedroom, two full bathrooms, and a conveniently located laundry area. Don't miss your chance to make this townhome yours!
*This home qualifies for the FNB Community Uplift program with up to $20K in lender credits to be used towards rate buy down, closing costs, or down payment, up to 100% financing & no PMI through preferred lender. FNB Loan Officer Larry Wise.
Listing Agent
Keller Williams South Park Brokerage Email: russ.bogue@redcedarco.com License #297989 Listed on: 03/28/2025

Co-Listing Agent
Armando Saldana
Keller Williams South Park Brokerage Email: russ.bogue@redcedarco.com License #356958
Townhouse Details
Home Type
- Townhome
Year Built
- Built in 2025 | Under Construction
HOA Fees
- $281 Monthly HOA Fees
Parking
- 1 Car Attached Garage
- Front Facing Garage
Home Design
- Home is estimated to be completed on 9/22/25
- Entry on the 1st floor
- Slab Foundation
Interior Spaces
- 3-Story Property
- Laundry closet
Kitchen
- Electric Oven
- Electric Range
- Microwave
- Dishwasher
- Disposal
Bedrooms and Bathrooms
- 3 Bedrooms | 1 Main Level Bedroom
- Walk-In Closet
Schools
- Hidden Valley Elementary School
- Martin Luther King Jr Middle School
- Julius L. Chambers High School
Utilities
- Central Heating and Cooling System
Community Details
- Cams Association, Phone Number (877) 672-2267
- Built by Red Cedar
- Fig
- Mandatory home owners association
Listing and Financial Details
- Assessor Parcel Number 08902430
Map
Home Values in the Area
Average Home Value in this Area
Property History
| Date | Event | Price | Change | Sq Ft Price |
|---|---|---|---|---|
| 06/21/2025 06/21/25 | Price Changed | $364,990 | -1.4% | $203 / Sq Ft |
| 03/28/2025 03/28/25 | For Sale | $369,990 | -- | $206 / Sq Ft |
Source: Canopy MLS (Canopy Realtor® Association)
MLS Number: 4239098
- 6049 King Charles Ct
- 4969 Fitzgerald Ave
- 4965 Fitzgerald Ave
- 233 Bennett St
- 4915 Galax Dr
- 609 Bilmark Ave
- 719 Dawn Cir
- 714 Bilmark Ave Unit 3
- 4126 Howie Cir
- 746 Bilmark Ave
- 4814 Hidden Valley Rd
- 524 Dawn Cir
- 4900 Snow White Ln
- 425 Austin Dr
- 545 Dawn Cir
- 4635 Thornwood Rd
- 5323 Snow White Ln
- 4707 Americana Ave
- 4021 Redwood Ave
- 901 Echo Glen Rd
- 4959 Hillsboro Ave
- 411 Lambeth Dr
- 4375 Raleigh St Unit B1
- 4375 Raleigh St Unit C1
- 4418 Oat Grass Cir
- 626 Austin Dr
- 501 Candystick Ln
- 4101 Raleigh St
- 4101 Raleigh St Unit S2
- 4101 Raleigh St Unit A2
- 4101 Raleigh St Unit B1
- 4333 Cinderella Rd
- 204 Monarch Creek Ln
- 920 Friendly Place
- 920 Friendly Place
- 920 Friendly Place
- 600 Camrose Dr
- 602 Camrose Dr
- 204 Monarch Creek Ln Unit N Davidson
- 204 Monarch Creek Ln Unit The Plaza
