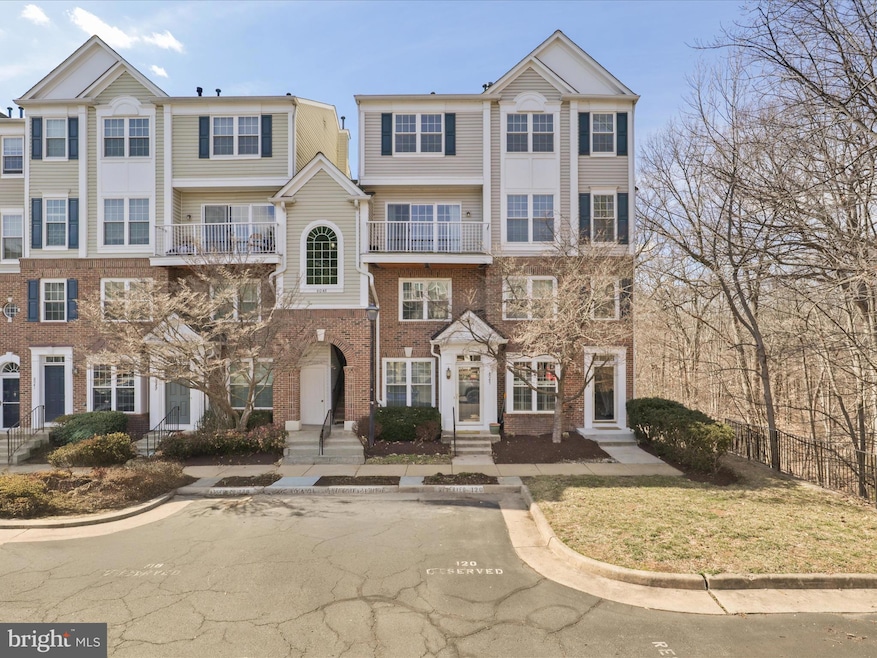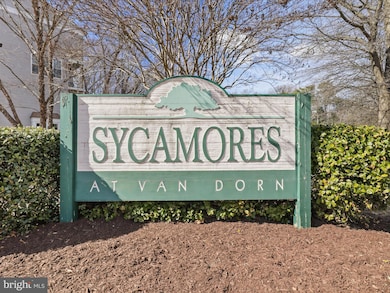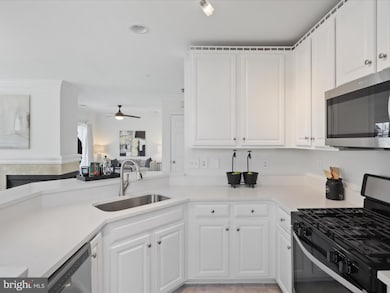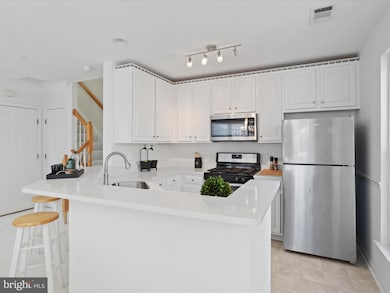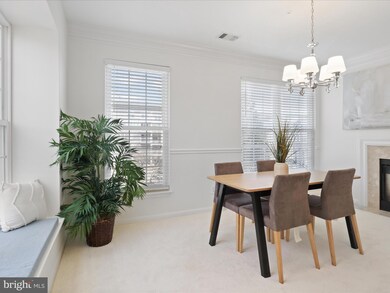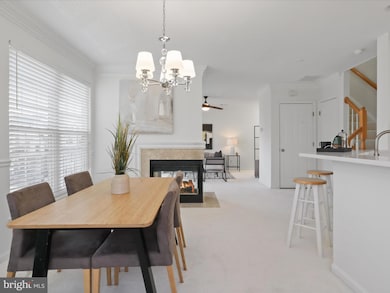
6045 Terrapin Place Unit 304 Alexandria, VA 22310
Highlights
- View of Trees or Woods
- Clubhouse
- Vaulted Ceiling
- Bush Hill Elementary School Rated A-
- Contemporary Architecture
- Community Pool
About This Home
As of March 2025This stunning end-unit condo is ideally located, offering both comfort and convenience. Inside, you'll find an inviting open-concept layout highlighted by a beautiful dual-sided fireplace that adds warmth and character to both the living and dining spaces. The kitchen features stainless appliances, plenty of counter and cabinet space and overlooks the main-level. Whether hosting guests or relaxing after a busy day, the spacious design creates the perfect atmosphere. Escape to the luxurious spa-inspired bathroom, complete with a jetted tub—a true retreat for rest and rejuvenation. Recently updated with new carpeting and fresh paint, this home has a clean, modern appeal, complemented by stylishly updated bathrooms and kitchen. As an end unit, you'll benefit from enhanced privacy and an abundance of natural light. When the weather warms up, enjoy the nearby community pool—ideal for relaxation, fitness, or simply soaking up the sun. With modern upgrades, a prime location, and a vibrant neighborhood, this home offers everything you need. Plus, it’s conveniently close to schools, shopping, parks, dining, and major commuter routes including the Metro, I-395, I-495, I-95, and express lanes for easy access. This is the one!
Last Agent to Sell the Property
EXP Realty, LLC License #0225064348 Listed on: 03/01/2025

Property Details
Home Type
- Condominium
Est. Annual Taxes
- $4,395
Year Built
- Built in 1996
HOA Fees
- $545 Monthly HOA Fees
Home Design
- Contemporary Architecture
Interior Spaces
- 1,142 Sq Ft Home
- Property has 2 Levels
- Vaulted Ceiling
- Fireplace With Glass Doors
- Gas Fireplace
- Double Pane Windows
- Living Room
- Dining Room
- Views of Woods
- Alarm System
- Stainless Steel Appliances
Bedrooms and Bathrooms
- 2 Bedrooms
- En-Suite Primary Bedroom
Laundry
- Laundry in unit
- Washer and Dryer Hookup
Parking
- Assigned parking located at #118
- Parking Lot
- 1 Assigned Parking Space
Schools
- Bush Hill Elementary School
- Twain Middle School
- Edison High School
Utilities
- Forced Air Heating and Cooling System
- Natural Gas Water Heater
Additional Features
- Balcony
- Property is in very good condition
Listing and Financial Details
- Assessor Parcel Number 0812 11 6045F
Community Details
Overview
- Association fees include common area maintenance, lawn maintenance, pool(s), snow removal, trash, water
- Low-Rise Condominium
- Sycamores At Van Dorn Subdivision
Amenities
- Clubhouse
- Community Center
Recreation
- Community Playground
- Community Pool
Pet Policy
- No Pets Allowed
Ownership History
Purchase Details
Home Financials for this Owner
Home Financials are based on the most recent Mortgage that was taken out on this home.Purchase Details
Home Financials for this Owner
Home Financials are based on the most recent Mortgage that was taken out on this home.Purchase Details
Home Financials for this Owner
Home Financials are based on the most recent Mortgage that was taken out on this home.Purchase Details
Home Financials for this Owner
Home Financials are based on the most recent Mortgage that was taken out on this home.Similar Homes in Alexandria, VA
Home Values in the Area
Average Home Value in this Area
Purchase History
| Date | Type | Sale Price | Title Company |
|---|---|---|---|
| Deed | $420,000 | First American Title | |
| Deed | $420,000 | First American Title | |
| Deed | $360,000 | Accommodation | |
| Deed | $139,900 | -- | |
| Deed | $139,380 | -- |
Mortgage History
| Date | Status | Loan Amount | Loan Type |
|---|---|---|---|
| Open | $315,000 | New Conventional | |
| Closed | $315,000 | New Conventional | |
| Previous Owner | $349,200 | New Conventional | |
| Previous Owner | $135,700 | No Value Available | |
| Previous Owner | $135,000 | No Value Available |
Property History
| Date | Event | Price | Change | Sq Ft Price |
|---|---|---|---|---|
| 03/27/2025 03/27/25 | Sold | $420,000 | 0.0% | $368 / Sq Ft |
| 03/03/2025 03/03/25 | Pending | -- | -- | -- |
| 03/01/2025 03/01/25 | For Sale | $420,000 | +16.7% | $368 / Sq Ft |
| 08/31/2021 08/31/21 | Sold | $360,000 | -2.7% | $315 / Sq Ft |
| 07/28/2021 07/28/21 | Pending | -- | -- | -- |
| 07/01/2021 07/01/21 | For Sale | $370,000 | -- | $324 / Sq Ft |
Tax History Compared to Growth
Tax History
| Year | Tax Paid | Tax Assessment Tax Assessment Total Assessment is a certain percentage of the fair market value that is determined by local assessors to be the total taxable value of land and additions on the property. | Land | Improvement |
|---|---|---|---|---|
| 2024 | $4,394 | $379,300 | $76,000 | $303,300 |
| 2023 | $4,156 | $368,250 | $74,000 | $294,250 |
| 2022 | $3,973 | $347,410 | $69,000 | $278,410 |
| 2021 | $3,883 | $330,870 | $66,000 | $264,870 |
| 2020 | $3,660 | $309,220 | $62,000 | $247,220 |
| 2019 | $3,501 | $295,800 | $59,000 | $236,800 |
| 2018 | $3,441 | $299,190 | $60,000 | $239,190 |
| 2017 | $3,474 | $299,190 | $60,000 | $239,190 |
| 2016 | $3,466 | $299,190 | $60,000 | $239,190 |
| 2015 | $3,178 | $284,800 | $57,000 | $227,800 |
| 2014 | $3,272 | $293,850 | $59,000 | $234,850 |
Agents Affiliated with this Home
-

Seller's Agent in 2025
Michael Putnam
EXP Realty, LLC
(703) 980-0585
6 in this area
545 Total Sales
-

Buyer's Agent in 2025
Marcella Covarrubias
Compass
(703) 772-6569
2 in this area
66 Total Sales
-
J
Seller's Agent in 2021
John Mairs
Samson Properties
(703) 919-6632
1 in this area
5 Total Sales
-

Buyer's Agent in 2021
Bic DeCaro
EXP Realty, LLC
(703) 395-3662
6 in this area
402 Total Sales
-

Buyer Co-Listing Agent in 2021
Jeff Leighton
EXP Realty, LLC
(703) 472-1234
1 in this area
56 Total Sales
Map
Source: Bright MLS
MLS Number: VAFX2224680
APN: 0812-11-6045F
- 5930 Kimberly Anne Way Unit 301
- 5924 Founders Hill Dr Unit 302
- 5940 Founders Hill Dr Unit 301
- 5930 Langton Dr
- 6150 Castletown Way
- 6152 Castletown Way
- 6167 Cobbs Rd
- 6024 Crown Royal Cir
- 6028 Crown Royal Cir
- 5920 Woodfield Estates Dr
- 5812 Piedmont Dr
- 5813 Iron Willow Ct
- 6188 Cobbs Rd
- 6022 Valley View Dr
- 6301 Edsall Rd Unit 104
- 6301 Edsall Rd Unit 224
- 6181 Veneto Terrace
- 6012 Brookland Rd
- 5418 Thetford Place
- 6233 Almerico Place
