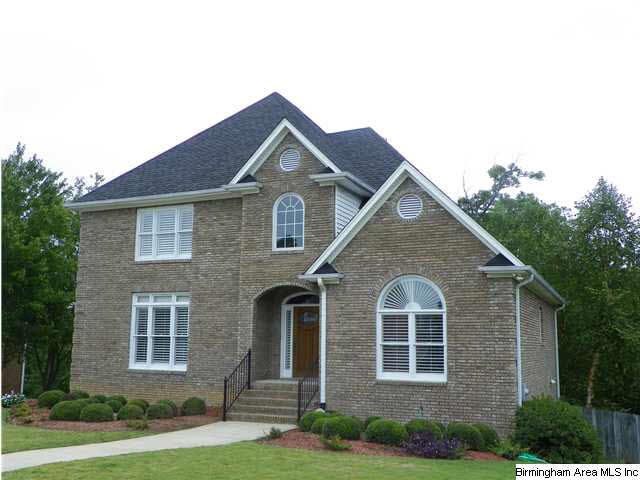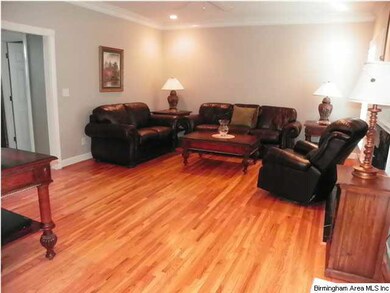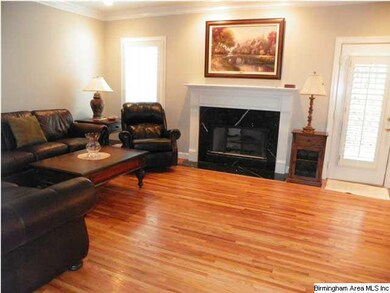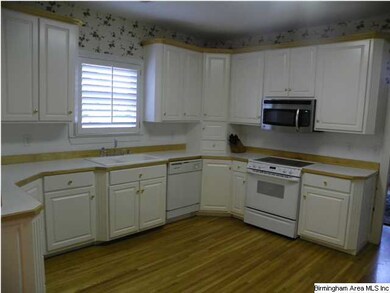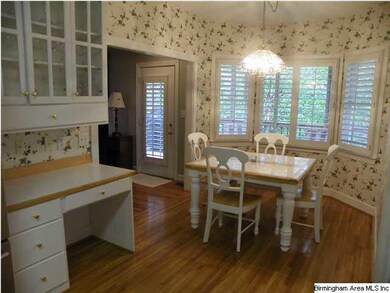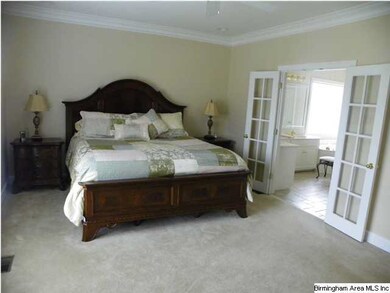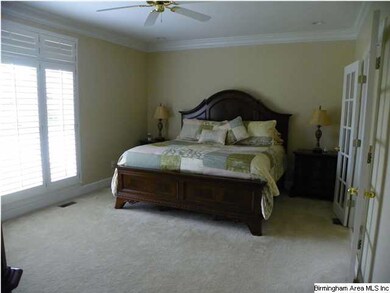
6045 Victoria Ln Pinson, AL 35126
Highlights
- Fishing
- Wood Flooring
- Hydromassage or Jetted Bathtub
- Covered Deck
- Main Floor Primary Bedroom
- Great Room with Fireplace
About This Home
As of July 2022Huge Home ~ 3100 Sq. Ft. Per Tax Records! 3 Sides Brick w/Vinyl Trim. Hardwoods in Dining Room/Kitchen/Great Room. Huge Master Bedroom w/~ 8 x 10 Master Bedroom Closet! Large Master Bath w/Jetted Tub, Dual Vanities and Sep. Shower. Plantation Shutters. M/L Laundry Room. Walk-In Attic Storage. Covered Back Deck. Fenced Back Yard w/Wooden Playhouse. Dead end street. Big basement den. Seller will give $1000 allowance.
Home Details
Home Type
- Single Family
Est. Annual Taxes
- $2,104
Year Built
- 1997
Lot Details
- Fenced Yard
- Interior Lot
Parking
- 2 Car Garage
- Basement Garage
Home Design
- Vinyl Siding
Interior Spaces
- 2,606 Sq Ft Home
- 1.5-Story Property
- Smooth Ceilings
- Ceiling Fan
- Marble Fireplace
- Gas Fireplace
- Double Pane Windows
- Great Room with Fireplace
- Dining Room
- Den
- Home Security System
Kitchen
- Stove
- Built-In Microwave
- Dishwasher
- Laminate Countertops
Flooring
- Wood
- Carpet
- Tile
- Vinyl
Bedrooms and Bathrooms
- 4 Bedrooms
- Primary Bedroom on Main
- Walk-In Closet
- Split Vanities
- Hydromassage or Jetted Bathtub
- Bathtub and Shower Combination in Primary Bathroom
- Separate Shower
- Linen Closet In Bathroom
Laundry
- Laundry Room
- Laundry on main level
Finished Basement
- Basement Fills Entire Space Under The House
- Recreation or Family Area in Basement
Outdoor Features
- Covered Deck
Utilities
- Two cooling system units
- Central Heating and Cooling System
- Multiple Heating Units
- Heating System Uses Gas
- Gas Water Heater
- Septic Tank
Listing and Financial Details
- Assessor Parcel Number 09-35-3-000-025.000
Community Details
Overview
Recreation
- Fishing
Ownership History
Purchase Details
Home Financials for this Owner
Home Financials are based on the most recent Mortgage that was taken out on this home.Purchase Details
Home Financials for this Owner
Home Financials are based on the most recent Mortgage that was taken out on this home.Purchase Details
Purchase Details
Home Financials for this Owner
Home Financials are based on the most recent Mortgage that was taken out on this home.Purchase Details
Home Financials for this Owner
Home Financials are based on the most recent Mortgage that was taken out on this home.Similar Homes in the area
Home Values in the Area
Average Home Value in this Area
Purchase History
| Date | Type | Sale Price | Title Company |
|---|---|---|---|
| Warranty Deed | $360,000 | -- | |
| Warranty Deed | $340,000 | -- | |
| Quit Claim Deed | -- | -- | |
| Warranty Deed | $210,000 | -- | |
| Warranty Deed | $216,500 | Cahaba Title Inc |
Mortgage History
| Date | Status | Loan Amount | Loan Type |
|---|---|---|---|
| Open | $353,479 | FHA | |
| Previous Owner | $324,022 | FHA | |
| Previous Owner | $198,412 | FHA | |
| Previous Owner | $204,676 | FHA | |
| Previous Owner | $176,000 | Unknown | |
| Previous Owner | $184,025 | No Value Available |
Property History
| Date | Event | Price | Change | Sq Ft Price |
|---|---|---|---|---|
| 07/21/2022 07/21/22 | Sold | $360,000 | 0.0% | $112 / Sq Ft |
| 06/17/2022 06/17/22 | For Sale | $359,900 | 0.0% | $112 / Sq Ft |
| 06/13/2022 06/13/22 | Off Market | $360,000 | -- | -- |
| 10/07/2021 10/07/21 | Sold | $340,000 | +8.0% | $106 / Sq Ft |
| 09/04/2021 09/04/21 | Pending | -- | -- | -- |
| 09/03/2021 09/03/21 | For Sale | $314,900 | +50.0% | $98 / Sq Ft |
| 02/16/2012 02/16/12 | Sold | $210,000 | -8.7% | $81 / Sq Ft |
| 01/28/2012 01/28/12 | Pending | -- | -- | -- |
| 09/15/2011 09/15/11 | For Sale | $229,900 | -- | $88 / Sq Ft |
Tax History Compared to Growth
Tax History
| Year | Tax Paid | Tax Assessment Tax Assessment Total Assessment is a certain percentage of the fair market value that is determined by local assessors to be the total taxable value of land and additions on the property. | Land | Improvement |
|---|---|---|---|---|
| 2024 | $2,104 | $39,140 | -- | -- |
| 2022 | $1,877 | $35,020 | $3,360 | $31,660 |
| 2021 | $1,455 | $27,350 | $3,360 | $23,990 |
| 2020 | $1,455 | $27,350 | $3,360 | $23,990 |
| 2019 | $1,455 | $27,360 | $0 | $0 |
| 2018 | $1,377 | $25,960 | $0 | $0 |
| 2017 | $1,377 | $25,960 | $0 | $0 |
| 2016 | $1,315 | $24,820 | $0 | $0 |
| 2015 | $1,377 | $25,960 | $0 | $0 |
| 2014 | $1,232 | $24,640 | $0 | $0 |
| 2013 | $1,232 | $24,640 | $0 | $0 |
Agents Affiliated with this Home
-

Seller's Agent in 2022
Eric Watley
Dreamtree Realty
(205) 317-4298
5 in this area
63 Total Sales
-

Buyer's Agent in 2022
Kelly Williams
Keller Williams Realty Hoover
(205) 281-1638
3 in this area
72 Total Sales
-

Seller's Agent in 2021
Kim Cobb
RE/MAX
(205) 919-4311
11 in this area
103 Total Sales
-

Seller's Agent in 2012
Ginger Fountain
RE/MAX of Orange Beach
(251) 403-1927
20 in this area
203 Total Sales
Map
Source: Greater Alabama MLS
MLS Number: 511442
APN: 09-00-35-3-000-025.000
- 6391 Harness Way
- 6268 Old Springville Rd
- 6345 Harness Way
- 6091 Steeple Chase Dr
- 6296 Steeple Chase Dr
- 6191 Towhee Dr
- 6434 Cambridge Rd Unit LOT 30
- 6434 Cambridge Rd
- 5935 Shane Cir
- 6481 Old Springville Rd
- 5762 Shadow Lake Dr
- 6422 Cambridge Rd Unit 27
- 6422 Cambridge Rd
- 5660 Dug Hollow Rd
- 6384 Cambridge Rd
- 5659 Cheryl Dr
- 6377 Cambridge Rd Unit LOT 18
- 6377 Cambridge Rd
- 6513 Eagle Ridge Ln
- 5933 Dewey Heights Rd
