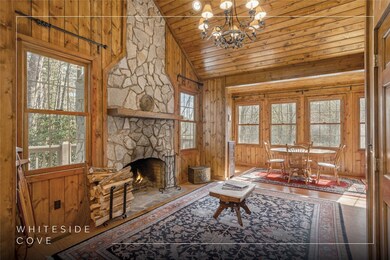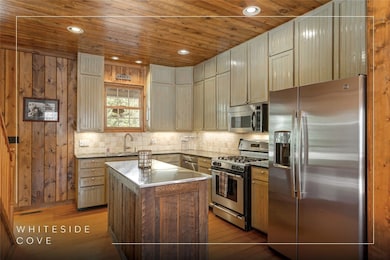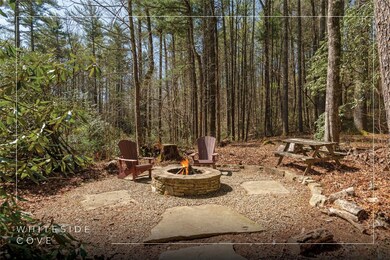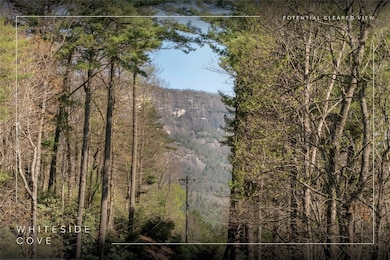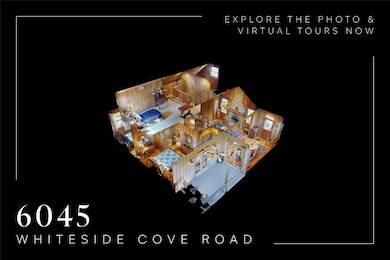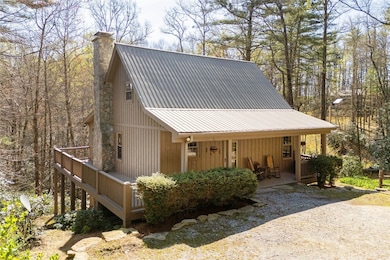
6045 Whiteside Cove Rd Highlands, NC 28741
Highlights
- View of Trees or Woods
- Deck
- Wooded Lot
- 3.28 Acre Lot
- Spring on Lot
- Wood Flooring
About This Home
As of July 2025Discover serene mountain living with this picturesque cabin nestled on 3+ private wooded acres. It features a warm wood interior, high ceilings, and a striking stone fireplace, making the heart of this home both cozy and elegant. The spacious wraparound deck, complete with a covered rocking chair porch, invites you to savor the sights and sounds of nature, including a small stream that runs through the yard, while the metal roof adds to the cabin’s rustic charm.
Inside, the open-concept main level offers a seamless flow from the kitchen island to the inviting living room and adjoining dining area, perfect for intimate gatherings or everyday relaxation. From the living area, access the open deck or the screened deck which is also accessible from the primary ensuite bedroom, providing spaces to unwind while staying connected to the outdoors. The main level includes a guest room and ensuite bath, providing comfort and convenience for family or visitors.
Upstairs, discover a versatile bonus area, ideal for a home office, a recreation room, or a cozy den. Adjacent to this space, a separate finished room provides an excellent option for a reading nook, private retreat, or storage. Outside, low-maintenance landscaping complements the natural beauty of the setting with seasonal peek-a-boo views of Whiteside Mountain.
Gather around the firepit for evenings of roasting marshmallows and storytelling under the stars. Whiteside Cove, renowned for its hiking trails, fishing spots, and a natural sliding rock, adds even more opportunities for adventure. Located almost equidistant from both Highlands and Cashiers, this home is close to an abundance of the Plateau’s shopping, dining, and recreation opportunities.
Last Agent to Sell the Property
Silver Creek Real Estate Group, Inc. License #216684 Listed on: 04/11/2025
Home Details
Home Type
- Single Family
Est. Annual Taxes
- $1,676
Year Built
- Built in 2000
Lot Details
- 3.28 Acre Lot
- Home fronts a stream
- Property fronts a state road
- Lot Has A Rolling Slope
- Wooded Lot
Parking
- Open Parking
Property Views
- Woods
- Mountain
Home Design
- Frame Construction
- Metal Roof
- Wood Siding
- Concrete Siding
Interior Spaces
- 2-Story Property
- Partially Furnished
- Built-In Features
- Ceiling Fan
- Wood Burning Fireplace
- Stone Fireplace
- Living Room with Fireplace
- Screened Porch
- Laundry on main level
Kitchen
- Recirculated Exhaust Fan
- Microwave
- Ice Maker
- Dishwasher
- Kitchen Island
- Disposal
Flooring
- Wood
- Carpet
- Tile
Bedrooms and Bathrooms
- 2 Bedrooms
- 2 Full Bathrooms
Basement
- Heated Basement
- Walk-Out Basement
- Exterior Basement Entry
Outdoor Features
- Spring on Lot
- Deck
- Fire Pit
Utilities
- Central Heating and Cooling System
- Space Heater
- Heat Pump System
- Propane
- Spring water is a source of water for the property
- Private Water Source
- Well
- Septic Tank
Community Details
- No Home Owners Association
Listing and Financial Details
- Assessor Parcel Number 7469-28-5510
Ownership History
Purchase Details
Home Financials for this Owner
Home Financials are based on the most recent Mortgage that was taken out on this home.Purchase Details
Similar Homes in Highlands, NC
Home Values in the Area
Average Home Value in this Area
Purchase History
| Date | Type | Sale Price | Title Company |
|---|---|---|---|
| Warranty Deed | $615,000 | None Listed On Document | |
| Warranty Deed | $615,000 | None Listed On Document | |
| Warranty Deed | -- | -- |
Mortgage History
| Date | Status | Loan Amount | Loan Type |
|---|---|---|---|
| Previous Owner | $190,000 | New Conventional |
Property History
| Date | Event | Price | Change | Sq Ft Price |
|---|---|---|---|---|
| 07/01/2025 07/01/25 | Sold | $615,000 | -1.6% | -- |
| 06/05/2025 06/05/25 | Pending | -- | -- | -- |
| 04/11/2025 04/11/25 | For Sale | $625,000 | +61.7% | -- |
| 05/15/2017 05/15/17 | Sold | $386,500 | -2.2% | -- |
| 05/04/2017 05/04/17 | Pending | -- | -- | -- |
| 12/08/2016 12/08/16 | For Sale | $395,000 | -- | -- |
Tax History Compared to Growth
Tax History
| Year | Tax Paid | Tax Assessment Tax Assessment Total Assessment is a certain percentage of the fair market value that is determined by local assessors to be the total taxable value of land and additions on the property. | Land | Improvement |
|---|---|---|---|---|
| 2025 | $2,262 | $595,254 | $204,340 | $390,914 |
| 2024 | $1,439 | $378,640 | $169,410 | $209,230 |
| 2023 | $1,675 | $378,640 | $169,410 | $209,230 |
| 2022 | $1,675 | $378,640 | $169,410 | $209,230 |
| 2021 | $1,439 | $378,640 | $169,410 | $209,230 |
| 2020 | $1,362 | $316,860 | $127,530 | $189,330 |
Agents Affiliated with this Home
-
Dan Allen
D
Seller's Agent in 2025
Dan Allen
Silver Creek Real Estate Group, Inc.
(828) 508-2107
8 in this area
163 Total Sales
-
Heidi Lopez-Diaz
H
Buyer's Agent in 2025
Heidi Lopez-Diaz
Weichert Realtors Highland Properties
(828) 347-6640
1 in this area
3 Total Sales
-
Catherine Garren (MLS Only)
C
Seller's Agent in 2017
Catherine Garren (MLS Only)
Highlands Sotheby's International Realty - DT
(828) 226-5870
37 in this area
61 Total Sales
-
Betsy Paul
B
Buyer's Agent in 2017
Betsy Paul
Betsy Paul Properties, Inc.
(828) 506-4093
1 in this area
41 Total Sales
Map
Source: Highlands-Cashiers Board of REALTORS®
MLS Number: 1000481
APN: 7469-28-5510
- Lot 11 Sanctuary View Trail
- Lot 1 Sanctuary View Trail
- 134 Rock Face Trail
- 261 Rock Face Trail
- 111 Moonstone Loop
- 4800 Horse Cove Rd
- 131 Horse Cove Ranch Rd
- 127 Short Rd
- 1524 Mccall Rd
- 577 Twin Lakes Dr
- TBD Whiteside Cove Rd
- 801 Split Rail Row
- 5090 Horse Cove Rd
- 500 Walkingstick Rd
- 424 Split Rail Row
- 1877 Bowery Rd
- 00 A-11 Twin Lakes Dr
- 42 W Black Rock Cir
- Lot 28 Twin Lakes Dr
- Lot 8Rev Twin Lakes Dr

