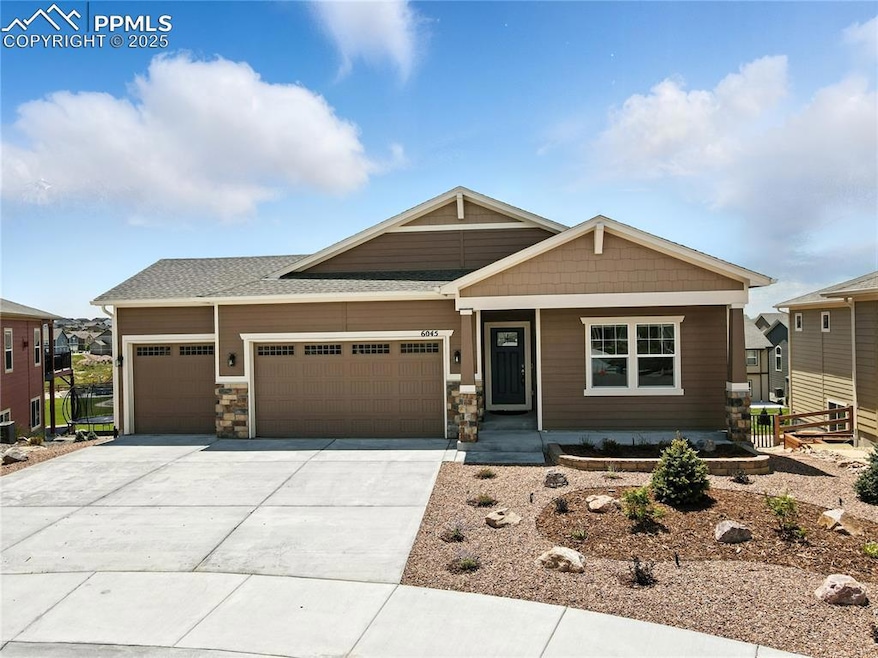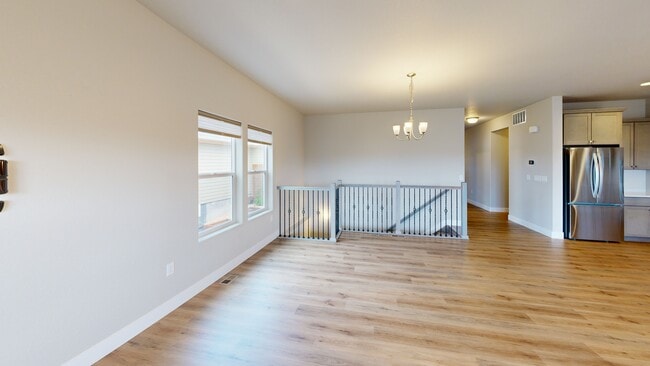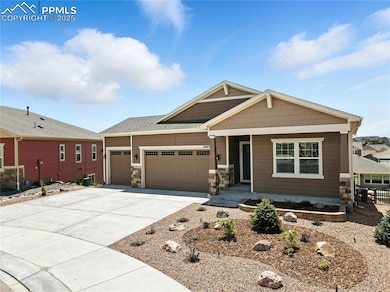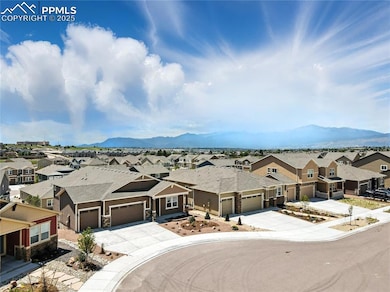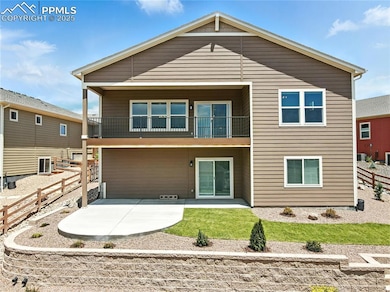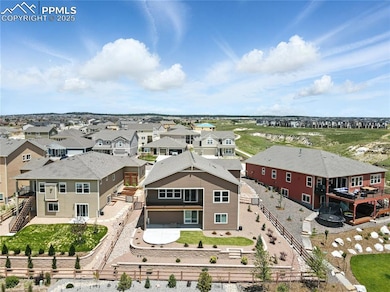
6045 Williams Run Dr Colorado Springs, CO 80924
Wolf Ranch NeighborhoodEstimated payment $3,893/month
Highlights
- Community Lake
- Ranch Style House
- Community Pool
- Chinook Trail Middle School Rated A-
- Great Room
- Community Center
About This Home
Welcome to the Matterhorn — a beautifully maintained, like-new ranch-style home nestled in the heart of Westcreek at Wolf Ranch. Located in the highly desirable District 20 school zone, this home offers the perfect blend of comfort, style, and everyday convenience. You'll be just minutes from popular shopping spots, outlets, and essential locations including hospitals, I-25, the Air Force Academy, and Peterson Space Force Base.
Step inside and you’re greeted by a bright and flexible floor plan, featuring a welcoming entryway, spacious secondary bedrooms, and an airy open-concept great room that’s filled with natural light. The modern kitchen is the heart of the home, boasting stainless steel appliances, a large center island, and a cozy dining nook—perfect for both quiet mornings and lively gatherings. Custom Levolor Window Treatments throughout add a modern, finished touch.
One of the standout features of this home is the versatile office space, which can easily be transformed into a fourth bedroom to suit your needs. The primary suite offers a serene retreat with a spa-like bathroom, dual vanities, a walk-in shower, and a generously sized walk-in closet.
Enjoy the outdoors on your covered walk-out patio, ideal for relaxing or entertaining, with gorgeous views of Pikes Peak. The newly installed easy-care landscaping in both the front and backyard adds beauty and function without the extra maintenance. And with a generous 3-car garage, there’s room for everything.
Complete with central air, a fully finished basement, and thoughtful upgrades throughout, the Matterhorn is move-in ready and waiting to welcome you home!
Listing Agent
Vantegic Real Estate Brokerage Phone: (719) 302-0602 Listed on: 07/02/2025
Home Details
Home Type
- Single Family
Est. Annual Taxes
- $1,709
Year Built
- Built in 2023
Lot Details
- 8,124 Sq Ft Lot
- Cul-De-Sac
- Back Yard Fenced
- Landscaped
HOA Fees
- $62 Monthly HOA Fees
Parking
- 3 Car Attached Garage
- Garage Door Opener
- Driveway
Home Design
- Ranch Style House
- Shingle Roof
- Masonite
Interior Spaces
- 3,812 Sq Ft Home
- Ceiling height of 9 feet or more
- Ceiling Fan
- Gas Fireplace
- French Doors
- Great Room
- Luxury Vinyl Tile Flooring
- Walk-Out Basement
- Electric Dryer Hookup
Kitchen
- Double Oven
- Microwave
- Dishwasher
Bedrooms and Bathrooms
- 3 Bedrooms
- 3 Full Bathrooms
Schools
- Ranch Creek Elementary School
- Chinook Trail Middle School
- Liberty High School
Additional Features
- Ramped or Level from Garage
- Covered Patio or Porch
- Forced Air Heating and Cooling System
Community Details
Overview
- Association fees include covenant enforcement, trash removal
- Community Lake
Amenities
- Community Center
Recreation
- Community Playground
- Community Pool
- Park
- Dog Park
- Trails
Matterport 3D Tour
Floorplans
Map
Home Values in the Area
Average Home Value in this Area
Tax History
| Year | Tax Paid | Tax Assessment Tax Assessment Total Assessment is a certain percentage of the fair market value that is determined by local assessors to be the total taxable value of land and additions on the property. | Land | Improvement |
|---|---|---|---|---|
| 2025 | $1,709 | $51,120 | -- | -- |
| 2024 | $2,866 | $17,700 | $7,370 | $10,330 |
| 2023 | $2,866 | $17,700 | $17,700 | -- |
| 2022 | $7 | $60 | $60 | -- |
Property History
| Date | Event | Price | List to Sale | Price per Sq Ft | Prior Sale |
|---|---|---|---|---|---|
| 10/26/2025 10/26/25 | Pending | -- | -- | -- | |
| 09/11/2025 09/11/25 | Price Changed | $699,900 | -6.7% | $184 / Sq Ft | |
| 07/02/2025 07/02/25 | For Sale | $749,900 | +0.4% | $197 / Sq Ft | |
| 04/29/2024 04/29/24 | Sold | $747,065 | 0.0% | $248 / Sq Ft | View Prior Sale |
| 04/18/2024 04/18/24 | Off Market | $747,065 | -- | -- | |
| 01/15/2024 01/15/24 | Price Changed | $747,065 | -2.1% | $248 / Sq Ft | |
| 12/11/2023 12/11/23 | Price Changed | $763,080 | -2.0% | $253 / Sq Ft | |
| 10/31/2023 10/31/23 | Price Changed | $778,978 | -2.0% | $259 / Sq Ft | |
| 10/30/2023 10/30/23 | For Sale | $794,875 | -- | $264 / Sq Ft |
Purchase History
| Date | Type | Sale Price | Title Company |
|---|---|---|---|
| Special Warranty Deed | $747,065 | Stewart Title |
Mortgage History
| Date | Status | Loan Amount | Loan Type |
|---|---|---|---|
| Open | $747,065 | VA |
About the Listing Agent

Mr. Medina is a premier real estate agent in Colorado Springs with extensive experience in Military Relocation, Pre-Owned Homes, New Build Homes and Short Sales and he is the Owner and Managing Broker of Vantegic Real Estate.
He is a seasoned executive with outstanding business development, negotiation, and leadership skills that he brings to create a solution-driven approach to his transactions. Mr. Medina always performs at the highest level of business production and sales volume – a
Jose's Other Listings
Source: Pikes Peak REALTOR® Services
MLS Number: 5622983
APN: 53062-13-029
- The Wilmington Plan at Westcreek at Wolf Ranch - Heritage
- The Matterhorn Plan at Westcreek at Wolf Ranch - Alpine
- The Monte Rosa Plan at Westcreek at Wolf Ranch - Alpine
- The Charleston Plan at Westcreek at Wolf Ranch - Heritage
- The Manchester Plan at Westcreek at Wolf Ranch - Heritage
- The Weisshorn Plan at Westcreek at Wolf Ranch - Alpine
- The Mont Blanc Plan at Westcreek at Wolf Ranch - Alpine
- 8542 Noreen Falls Dr
- 6017 Miller Run Place
- 6073 Miller Run Place
- 8582 Noreen Falls Dr
- 6016 Miller Run Place
- 6030 Miller Run Place
- 6002 Miller Run Place
- 8426 Mayfly Dr
- 8633 Noreen Falls Dr
- 8643 Noreen Falls Dr
- 6350 Stonefly Dr
- 6251 Stonefly Dr
- 8652 Hoopla Way
