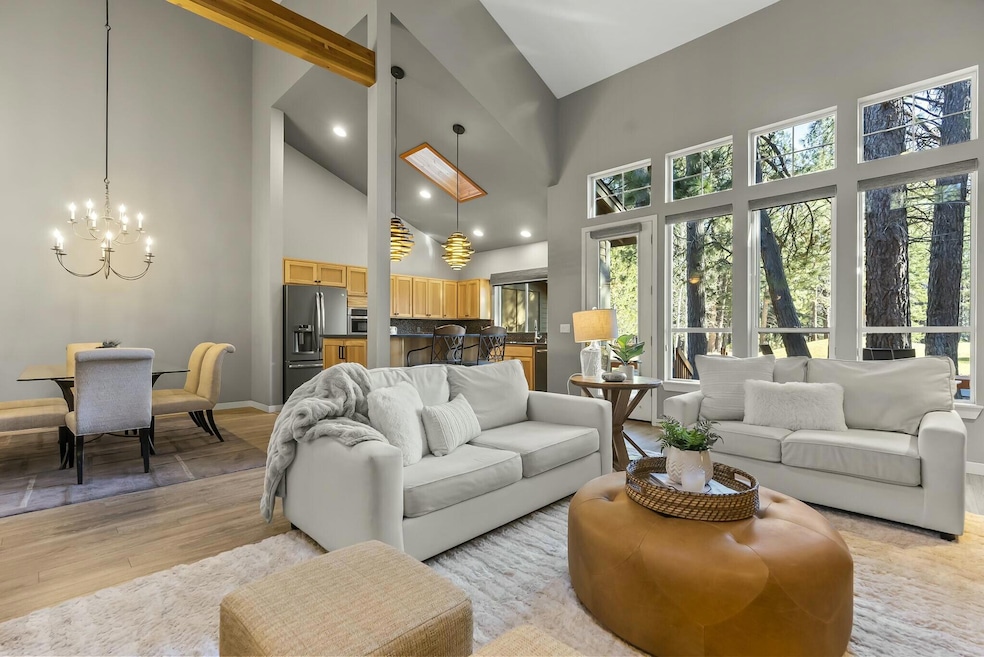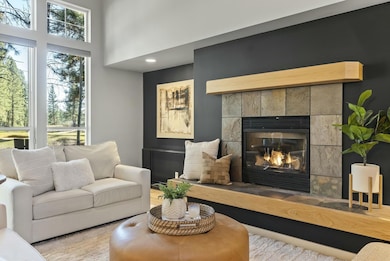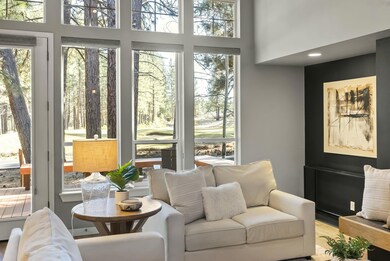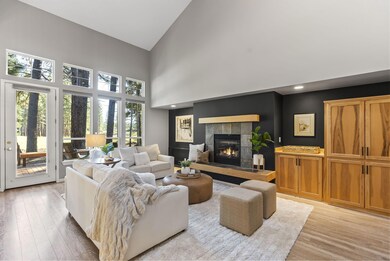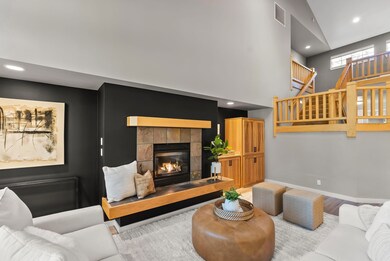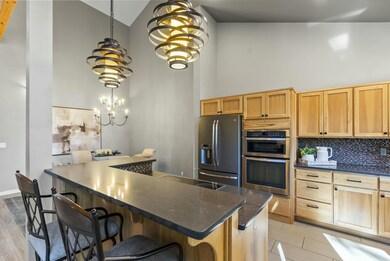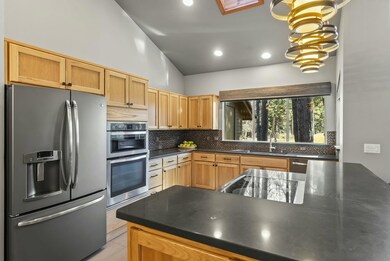
60454 Elkai Woods Dr Bend, OR 97702
Seventh Mountain NeighborhoodHighlights
- On Golf Course
- Gated Parking
- Gated Community
- William E. Miller Elementary School Rated A-
- Two Primary Bedrooms
- Open Floorplan
About This Home
As of June 2025Experience the Bend lifestyle from this ideal Westside location! Step out your front door & walk to fabulous golf and pickleball at Widgi Creek or be on the slopes at Mt. Bachelor within 15 minutes. Thoughtfully designed & situated in a peaceful, gated community, this 3BR/3BA townhome offers MAIN LEVEL LIVING & recent updates. Light-filled Great Rm features soaring ceilings, stunning timber beams, gas fireplace and a wall of windows framing the 15th green & Ponderosa Pines. Chef's Kitchen w/solid surface countertops, stainless appl and access out to back deck. Spacious Dining Rm. Main Level Primary Suite w/dual vanity, tiled shower & soaking tub. Main Level en suite BR/Home Office w/convenient Murphy bed. Upstairs: Loft flex space + 2nd Primary Suite w/walk-in closet & access to private balcony overlooking the treetops & golf course. Heated 2 car garage. Excellent proximity to trail systems leading to the Deschutes River and 10 minutes to the Old Mill District & Westside amenities.
Last Agent to Sell the Property
Catherine Scanland
Coldwell Banker Bain License #201203692 Listed on: 03/05/2025
Townhouse Details
Home Type
- Townhome
Est. Annual Taxes
- $6,112
Year Built
- Built in 2000
Lot Details
- 5,663 Sq Ft Lot
- On Golf Course
- 1 Common Wall
- Landscaped
- Native Plants
- Front and Back Yard Sprinklers
- Sprinklers on Timer
HOA Fees
- $490 Monthly HOA Fees
Parking
- 2 Car Attached Garage
- Heated Garage
- Garage Door Opener
- Driveway
- Gated Parking
Property Views
- Golf Course
- Territorial
- Neighborhood
Home Design
- Northwest Architecture
- Traditional Architecture
- Stem Wall Foundation
- Frame Construction
- Composition Roof
Interior Spaces
- 2,409 Sq Ft Home
- 2-Story Property
- Open Floorplan
- Wired For Data
- Built-In Features
- Vaulted Ceiling
- Skylights
- Propane Fireplace
- Double Pane Windows
- Vinyl Clad Windows
- Wood Frame Window
- Mud Room
- Great Room with Fireplace
- Home Office
- Loft
Kitchen
- Eat-In Kitchen
- Breakfast Bar
- Oven
- Cooktop
- Microwave
- Dishwasher
- Kitchen Island
- Solid Surface Countertops
- Disposal
Flooring
- Carpet
- Laminate
- Stone
- Tile
- Vinyl
Bedrooms and Bathrooms
- 3 Bedrooms
- Primary Bedroom on Main
- Double Master Bedroom
- Walk-In Closet
- Jack-and-Jill Bathroom
- 3 Full Bathrooms
- Double Vanity
- Soaking Tub
- Bathtub with Shower
- Bathtub Includes Tile Surround
Laundry
- Laundry Room
- Dryer
- Washer
Home Security
Schools
- William E Miller Elementary School
- Cascade Middle School
- Summit High School
Utilities
- Forced Air Heating and Cooling System
- Heating System Uses Propane
- Heat Pump System
- Private Water Source
- Water Heater
- Sewer Assessments
- Community Sewer or Septic
- Cable TV Available
Additional Features
- Grip-Accessible Features
- ENERGY STAR Qualified Equipment for Heating
- Deck
Listing and Financial Details
- No Short Term Rentals Allowed
- Tax Lot 00900
- Assessor Parcel Number 200330
Community Details
Overview
- Elkai Woods Subdivision
- The community has rules related to covenants, conditions, and restrictions
- Property is near a preserve or public land
Amenities
- Clubhouse
Recreation
- Pickleball Courts
- Trails
- Snow Removal
Security
- Gated Community
- Building Fire-Resistance Rating
- Carbon Monoxide Detectors
- Fire and Smoke Detector
Ownership History
Purchase Details
Home Financials for this Owner
Home Financials are based on the most recent Mortgage that was taken out on this home.Purchase Details
Similar Homes in Bend, OR
Home Values in the Area
Average Home Value in this Area
Purchase History
| Date | Type | Sale Price | Title Company |
|---|---|---|---|
| Warranty Deed | $820,000 | Western Title | |
| Interfamily Deed Transfer | -- | None Available |
Property History
| Date | Event | Price | Change | Sq Ft Price |
|---|---|---|---|---|
| 06/02/2025 06/02/25 | Sold | $820,000 | -0.6% | $340 / Sq Ft |
| 04/27/2025 04/27/25 | Pending | -- | -- | -- |
| 04/09/2025 04/09/25 | Price Changed | $825,000 | -7.8% | $342 / Sq Ft |
| 03/05/2025 03/05/25 | For Sale | $895,000 | -- | $372 / Sq Ft |
Tax History Compared to Growth
Tax History
| Year | Tax Paid | Tax Assessment Tax Assessment Total Assessment is a certain percentage of the fair market value that is determined by local assessors to be the total taxable value of land and additions on the property. | Land | Improvement |
|---|---|---|---|---|
| 2024 | $6,112 | $414,030 | -- | -- |
| 2023 | $5,751 | $401,980 | $0 | $0 |
| 2022 | $5,303 | $378,920 | $0 | $0 |
| 2021 | $5,336 | $367,890 | $0 | $0 |
| 2020 | $5,038 | $367,890 | $0 | $0 |
| 2019 | $4,962 | $357,180 | $0 | $0 |
| 2018 | $4,819 | $346,780 | $0 | $0 |
| 2017 | $4,694 | $336,680 | $0 | $0 |
| 2016 | $4,463 | $326,880 | $0 | $0 |
| 2015 | $4,339 | $317,360 | $0 | $0 |
| 2014 | $4,202 | $308,120 | $0 | $0 |
Agents Affiliated with this Home
-
C
Seller's Agent in 2025
Catherine Scanland
Coldwell Banker Bain
-
Kristi Kaufman

Seller Co-Listing Agent in 2025
Kristi Kaufman
Coldwell Banker Bain
(541) 610-2878
3 in this area
265 Total Sales
-
Will Florence
W
Buyer's Agent in 2025
Will Florence
Knightsbridge International
(541) 678-8137
1 in this area
42 Total Sales
Map
Source: Oregon Datashare
MLS Number: 220196810
APN: 200330
- 60515 Snap Shot Loop
- 60486 Seventh Mountain Dr
- 60442 Snap Shot Loop
- 60472 Kangaroo Loop
- 18772 Choctaw Rd
- 18575 SW Century Dr Unit 1537B / 682
- 18575 SW Century Dr Unit 1033
- 18575 SW Century Dr Unit 1023
- 18575 SW Century Dr Unit 435
- 18575 SW Century Dr Unit 221
- 18575 SW Century Dr Unit 1325, 1326
- 18575 SW Century Dr Unit 531
- 18575 SW Century Dr Unit 1511
- 18575 SW Century Dr Unit 1013
- 18575 SW Century Dr Unit 812
- 18575 SW Century Dr Unit 2033 & 2034
- 18575 SW Century Dr Unit 2135
- 18575 SW Century Dr Unit 225
- 18575 SW Century Dr Unit 617
- 18575 SW Century Dr Unit 2035, 2036, BLDG 20
