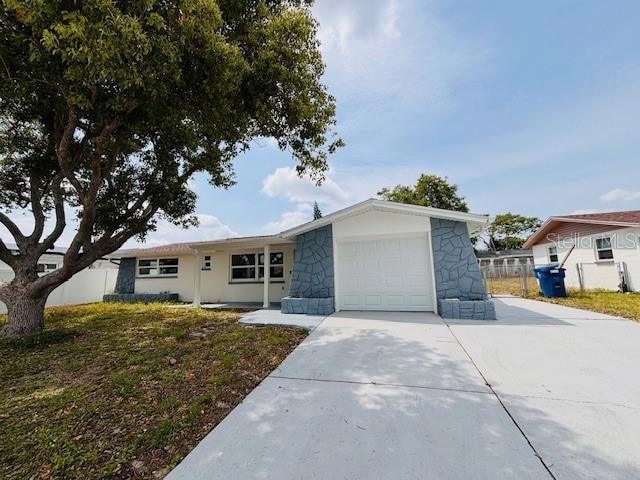
6046 7th Ave New Port Richey, FL 34653
Highlights
- Open Floorplan
- Stone Countertops
- Walk-In Pantry
- Great Room
- No HOA
- 1 Car Attached Garage
About This Home
As of July 2025MARKET ADJUSTMENT by $26,000!!!!!! MOTIVATED SELLER, take advantage of this exceptional value for this BEAUTIFULLY RENOVATED home! This ADORABLE & COMPLETELY RENOVATED 2 bedroom/2 bathroom home was completed in 2025 and is MOVE-IN READY!!!! The home features a BRAND NEW KITCHEN complete with QUARTZ counter tops, solid wood cabinets & STAINLESS STEEL appliances! A cozy family room off the kitchen flows seamlessly into the open-concept living/dining/great room area, perfect for entertaining!! Both bathrooms have been stylishly remodeled, as well!! ADDITIONAL UPGRADES INCLUDE: Impact-resistant windows, new interior doors, brand new A/C UNIT & freshly painted!!! Fully fenced-in yard is great & a cozy screened-in lanai completes your home! Attached garage & oversized driveway as well! Located on a quiet street, this is a rare gem you don't want to miss!!!
Last Agent to Sell the Property
EXP REALTY LLC Brokerage Phone: 888-883-8509 License #3575659 Listed on: 05/07/2025

Home Details
Home Type
- Single Family
Est. Annual Taxes
- $4,249
Year Built
- Built in 1974
Lot Details
- 5,950 Sq Ft Lot
- North Facing Home
- Property is zoned R4
Parking
- 1 Car Attached Garage
Home Design
- Block Foundation
- Shingle Roof
- Block Exterior
Interior Spaces
- 1,314 Sq Ft Home
- 1-Story Property
- Open Floorplan
- Ceiling Fan
- Great Room
- Family Room Off Kitchen
- Combination Dining and Living Room
- Luxury Vinyl Tile Flooring
Kitchen
- Walk-In Pantry
- Range
- Microwave
- Ice Maker
- Dishwasher
- Stone Countertops
- Solid Wood Cabinet
- Disposal
Bedrooms and Bathrooms
- 2 Bedrooms
- 2 Full Bathrooms
Laundry
- Laundry in Garage
- Washer and Electric Dryer Hookup
Outdoor Features
- Rain Gutters
- Private Mailbox
Schools
- Cotee River Elementary School
- Gulf Middle School
- Gulf High School
Utilities
- Central Air
- Heating Available
- Thermostat
- Electric Water Heater
- High Speed Internet
- Cable TV Available
Community Details
- No Home Owners Association
- Holiday Gardens Estates Subdivision
Listing and Financial Details
- Visit Down Payment Resource Website
- Legal Lot and Block 599 / unit 3
- Assessor Parcel Number 16-26-16-0530-00000-5990
Ownership History
Purchase Details
Home Financials for this Owner
Home Financials are based on the most recent Mortgage that was taken out on this home.Purchase Details
Purchase Details
Similar Homes in New Port Richey, FL
Home Values in the Area
Average Home Value in this Area
Purchase History
| Date | Type | Sale Price | Title Company |
|---|---|---|---|
| Warranty Deed | $265,000 | None Listed On Document | |
| Warranty Deed | $265,000 | None Listed On Document | |
| Special Warranty Deed | $100 | Sanders Title | |
| Interfamily Deed Transfer | -- | Attorney |
Mortgage History
| Date | Status | Loan Amount | Loan Type |
|---|---|---|---|
| Open | $260,200 | FHA | |
| Closed | $260,200 | FHA | |
| Previous Owner | $120,000 | New Conventional | |
| Previous Owner | $68,300 | Credit Line Revolving |
Property History
| Date | Event | Price | Change | Sq Ft Price |
|---|---|---|---|---|
| 07/28/2025 07/28/25 | Sold | $265,000 | -1.5% | $202 / Sq Ft |
| 06/08/2025 06/08/25 | Pending | -- | -- | -- |
| 05/13/2025 05/13/25 | Price Changed | $269,000 | -8.8% | $205 / Sq Ft |
| 05/07/2025 05/07/25 | For Sale | $295,000 | -- | $225 / Sq Ft |
Tax History Compared to Growth
Tax History
| Year | Tax Paid | Tax Assessment Tax Assessment Total Assessment is a certain percentage of the fair market value that is determined by local assessors to be the total taxable value of land and additions on the property. | Land | Improvement |
|---|---|---|---|---|
| 2024 | $4,249 | $236,768 | $37,485 | $199,283 |
| 2023 | $684 | $55,020 | $0 | $0 |
| 2022 | $634 | $53,420 | $0 | $0 |
| 2021 | $625 | $51,870 | $23,503 | $28,367 |
| 2020 | $615 | $51,160 | $12,793 | $38,367 |
| 2019 | $605 | $50,010 | $0 | $0 |
| 2018 | $585 | $49,083 | $0 | $0 |
| 2017 | $576 | $49,083 | $0 | $0 |
| 2016 | $524 | $47,084 | $0 | $0 |
| 2015 | -- | $46,757 | $0 | $0 |
| 2014 | -- | $55,721 | $10,710 | $45,011 |
Agents Affiliated with this Home
-
Tracy Ciocia

Seller's Agent in 2025
Tracy Ciocia
EXP REALTY LLC
(813) 949-7151
2 in this area
15 Total Sales
-
Bianca McRee
B
Buyer's Agent in 2025
Bianca McRee
KELLER WILLIAMS REALTY- PALM H
(727) 495-2424
4 in this area
72 Total Sales
Map
Source: Stellar MLS
MLS Number: TB8382912
APN: 16-26-16-0530-00000-5990
- 6053 11th Ave
- 4638 Durney St
- 4833 Fleetwood St
- 5851 Lanate Ave
- 6250 7th Ave
- 4915 Daphne St
- 5949 1st Ave Unit 1
- 4922 Bola St
- 6338 Spring Flower Dr Unit 21
- 5746 Embay Ave
- 6410 Spring Flower Dr Unit 24
- 6410 Spring Flower Dr Unit 26
- 5831 1st Ave
- 6421 Remus Dr
- 6424 Spring Flower Dr Unit 13
- 6424 Spring Flower Dr Unit 15
- 4804 Myrtle Oak Dr Unit 11
- 6425 Thicket Trail
- 4903 Myrtle Oak Dr Unit 12
- 6432 Remus Dr
