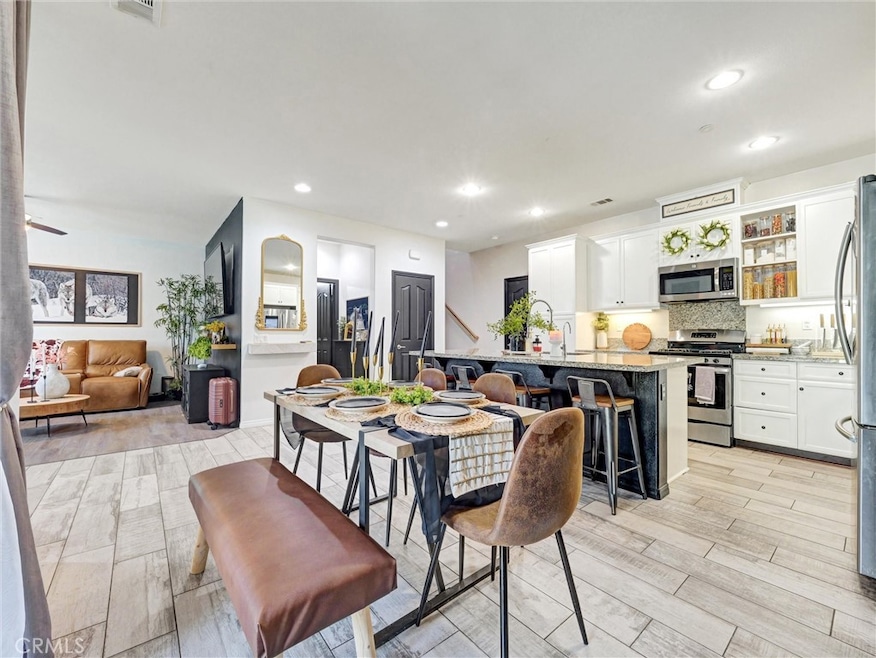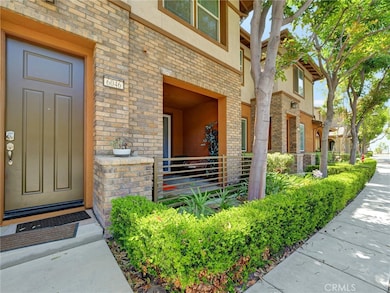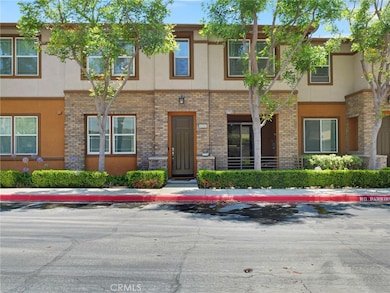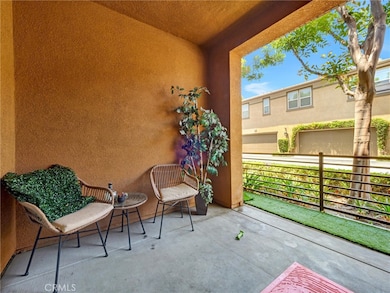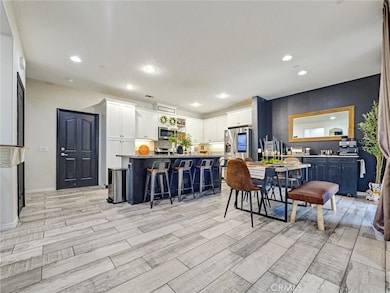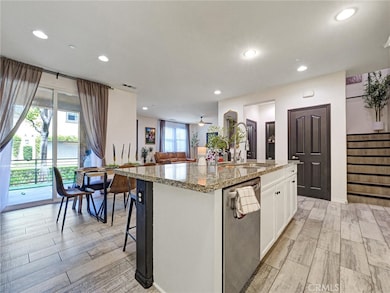6046 Lyon St Chino, CA 91710
College Park NeighborhoodEstimated payment $3,833/month
Highlights
- Fitness Center
- Spa
- Clubhouse
- Edwin Rhodes Elementary Rated A
- Primary Bedroom Suite
- Contemporary Architecture
About This Home
Welcome to this beautifully maintained 2 bedroom, 2.5 bath condo offering modern comfort and thoughtful design. The open-concept main floor features a spacious living room, dining area, under stairway room or storage and a fabulous kitchen—ideal for both entertaining and everyday living. You'll love the granite countertops, stainless steel appliances, and the centerpiece: a huge granite kitchen island with plenty of space for prep, dining, and gathering. A convenient half bath is also located downstairs for guests. Upstairs, you'll find two private suites. The generous primary suite features an ensuite bathroom with a separate tub and shower and a large walk in closet space with designer lighting. The second bedroom is a junior suite with its own private bath—perfect for guests, roommates, or a home office. A full-size washer and dryer are included and conveniently located upstairs. Additional highlights include a 2-car garage with direct access and include the glass door cabinets for extra storage. This home is located in a vibrant, amenity-rich community. Residents enjoy exclusive access to a beautifully appointed clubhouse offering complimentary Wi-Fi, cozy lounge areas, TVs, a baby grand piano, and a welcoming space to meet and mingle. Stay active with a 24-hour fitness center and dedicated kids’ playroom, or host gatherings in the spacious multi-purpose room. Outdoors, unwind at one of two sparkling pools, the spa, or the splash zone for kids. Cabanas with showers, outdoor fireplaces, BBQ areas, and a variety of games complete the resort-style experience. Whether you're grabbing a free coffee or connecting with neighbors, this community offers the perfect blend of comfort and connection. Don’t miss out—Schedule your private tour before it’s gone!
Listing Agent
Elevate Real Estate Agency Brokerage Phone: 951-312-6091 License #01874101 Listed on: 07/24/2025
Property Details
Home Type
- Condominium
Est. Annual Taxes
- $6,501
Year Built
- Built in 2014
Lot Details
- Two or More Common Walls
HOA Fees
Parking
- 2 Car Direct Access Garage
- Parking Available
- Rear-Facing Garage
- Two Garage Doors
- Garage Door Opener
Home Design
- Contemporary Architecture
- Modern Architecture
- Entry on the 1st floor
- Turnkey
- Slab Foundation
- Fire Rated Drywall
- Tile Roof
- Concrete Roof
- Stucco
Interior Spaces
- 1,446 Sq Ft Home
- 2-Story Property
- High Ceiling
- Recessed Lighting
- Blinds
- Window Screens
- Family Room Off Kitchen
- Living Room
- Dining Room
- Neighborhood Views
Kitchen
- Open to Family Room
- Eat-In Kitchen
- Gas Oven
- Gas Cooktop
- Microwave
- Dishwasher
- Kitchen Island
- Granite Countertops
Flooring
- Laminate
- Tile
Bedrooms and Bathrooms
- 2 Bedrooms
- All Upper Level Bedrooms
- Primary Bedroom Suite
- Double Master Bedroom
- Walk-In Closet
- Granite Bathroom Countertops
- Makeup or Vanity Space
- Private Water Closet
- Soaking Tub
- Bathtub with Shower
- Separate Shower
- Linen Closet In Bathroom
Laundry
- Laundry Room
- Laundry on upper level
- Dryer
- Washer
Home Security
Accessible Home Design
- Doors swing in
- Accessible Parking
Outdoor Features
- Spa
- Patio
- Exterior Lighting
- Rain Gutters
- Front Porch
Schools
- Rhodes Elementary School
- Magnolia Middle School
- Chino High School
Utilities
- Central Heating and Cooling System
- Natural Gas Connected
- Tankless Water Heater
- Phone Available
- Satellite Dish
- Cable TV Available
Listing and Financial Details
- Tax Lot 18
- Tax Tract Number 18873
- Assessor Parcel Number 1026264140000
- $2,373 per year additional tax assessments
- Seller Considering Concessions
Community Details
Overview
- Front Yard Maintenance
- 149 Units
- College Park Association, Phone Number (800) 428-5588
- First Service Residential Association, Phone Number (951) 973-7501
- Maintained Community
Amenities
- Outdoor Cooking Area
- Community Fire Pit
- Community Barbecue Grill
- Clubhouse
- Recreation Room
Recreation
- Community Playground
- Fitness Center
- Community Pool
- Community Spa
- Park
Pet Policy
- Pets Allowed
Security
- Resident Manager or Management On Site
- Carbon Monoxide Detectors
- Fire and Smoke Detector
- Fire Sprinkler System
Map
Home Values in the Area
Average Home Value in this Area
Tax History
| Year | Tax Paid | Tax Assessment Tax Assessment Total Assessment is a certain percentage of the fair market value that is determined by local assessors to be the total taxable value of land and additions on the property. | Land | Improvement |
|---|---|---|---|---|
| 2025 | $6,501 | $421,055 | $147,643 | $273,412 |
| 2024 | $6,501 | $412,799 | $144,748 | $268,051 |
| 2023 | $6,375 | $404,705 | $141,910 | $262,795 |
| 2022 | $6,348 | $396,769 | $139,127 | $257,642 |
| 2021 | $6,262 | $388,989 | $136,399 | $252,590 |
| 2020 | $6,206 | $363,678 | $126,378 | $237,300 |
| 2019 | $5,900 | $356,547 | $123,900 | $232,647 |
| 2018 | $5,813 | $349,556 | $121,471 | $228,085 |
| 2017 | $5,743 | $342,702 | $119,089 | $223,613 |
| 2016 | $5,493 | $335,982 | $116,754 | $219,228 |
| 2015 | -- | $330,935 | $115,000 | $215,935 |
Property History
| Date | Event | Price | List to Sale | Price per Sq Ft | Prior Sale |
|---|---|---|---|---|---|
| 10/30/2025 10/30/25 | Price Changed | $550,000 | -6.8% | $380 / Sq Ft | |
| 10/13/2025 10/13/25 | Price Changed | $590,000 | -1.7% | $408 / Sq Ft | |
| 07/24/2025 07/24/25 | For Sale | $600,000 | +55.8% | $415 / Sq Ft | |
| 12/05/2019 12/05/19 | Sold | $385,000 | 0.0% | $266 / Sq Ft | View Prior Sale |
| 10/31/2019 10/31/19 | Pending | -- | -- | -- | |
| 09/25/2019 09/25/19 | For Sale | $385,000 | -- | $266 / Sq Ft |
Purchase History
| Date | Type | Sale Price | Title Company |
|---|---|---|---|
| Interfamily Deed Transfer | -- | First American Title Ins Co | |
| Grant Deed | $385,000 | First Amer Ttl Co Los Angele | |
| Grant Deed | $331,000 | North American Title Company |
Mortgage History
| Date | Status | Loan Amount | Loan Type |
|---|---|---|---|
| Open | $408,000 | New Conventional | |
| Closed | $378,026 | FHA | |
| Previous Owner | $324,940 | FHA |
Source: California Regional Multiple Listing Service (CRMLS)
MLS Number: IG25159453
APN: 1026-264-14
- 14433 Penn Foster St
- 14537 Marquette Ave
- 6162 Davidson St
- 14553 Marquette Ave
- 6020 Grace St
- 6212 Athena St
- 14654 Willamette Ave
- 14738 Norfolk Ave
- 14349 Guilford Ave
- 6501 Wheaton St
- 14400 Belhaven Ave
- 14380 Belhaven Ave
- 6550 Eucalyptus Ave
- 6558 Eucalyptus Ave
- 14170 Durazno Ave
- 6599 Eucalyptus Ave
- 6570 Encina St
- 6641 Eucalyptus Ave
- 6656 Biola St
- 14575 San Antonio Ave
- 6028 Eucalyptus Ave
- 6248 Desales St
- 6863 Persimmon St Unit B
- 14571 Longwood Ave
- 13846 Farmhouse Ave
- 6986 Silverado St
- 15101 Fairfield Ranch Rd
- 6847 Cardinal Ct
- 6351 Riverside Dr Unit 9
- 5775 Riverside Dr
- 6921 Montego St
- 15704 Danbury Way
- 12811 Oaks Ave
- 5198 Arlington Dr
- 12950 5th St
- 12950 5th St Unit 10
- 2955 S Via Belamaria
- 15544 Esther St
- 2882 S Via Belamaria
- 4325 Corporate Center Ave
