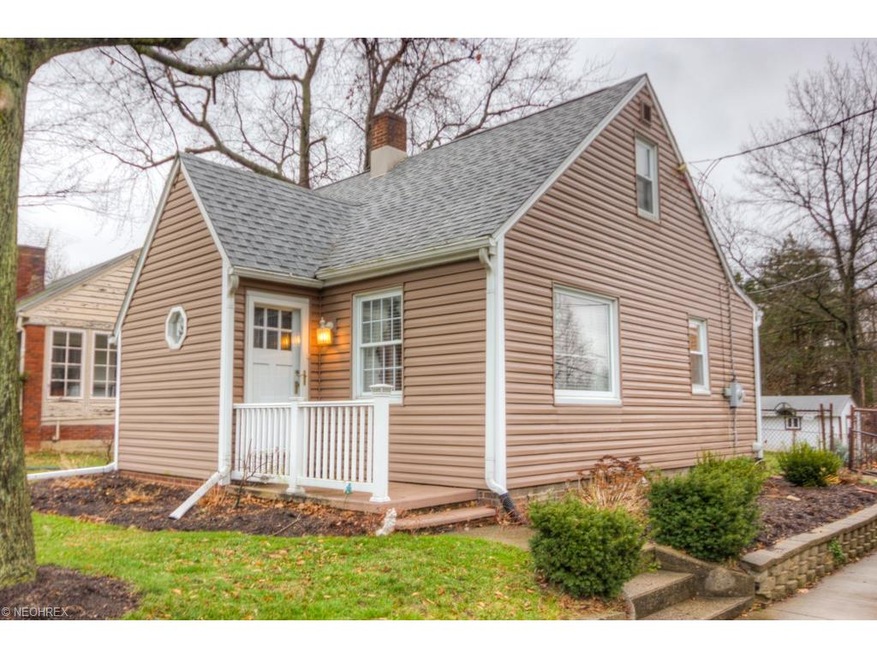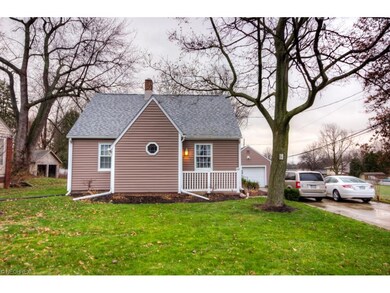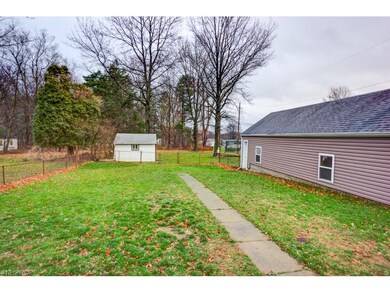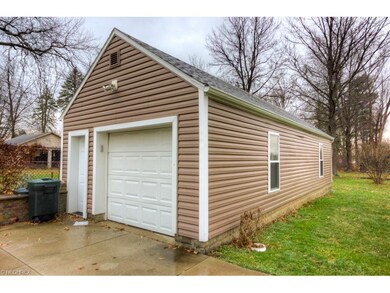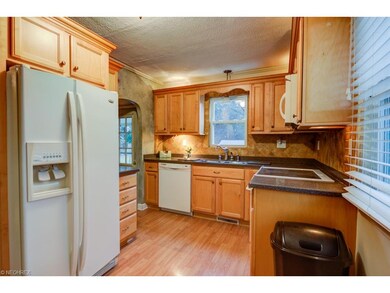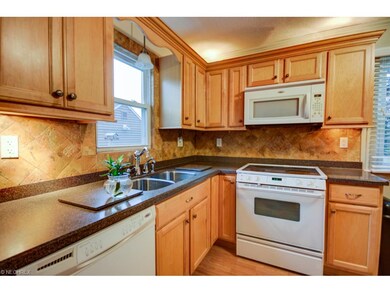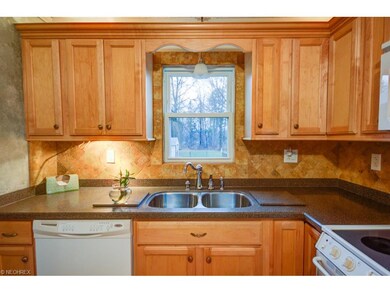
6046 Middlebranch Ave NE Canton, OH 44721
Highlights
- 1 Fireplace
- Porch
- Forced Air Heating and Cooling System
- 2 Car Detached Garage
- Bungalow
- Water Softener
About This Home
As of August 2018Cozy Bungalow in Plain Twp. 4 bedrooms, 1 bath. Warm and inviting updated kitchen, laminate floors, all kitchen appliances stay. Newer roof and siding, newer furnace, hot water tank and water softener. Spacious fenced in backyard, lot extends to private wooded area with a park like setting in a quiet neighborhood. New paved drive way leads to a two car tandem detached garage with man door and workbench. Loads of potential with possible one floor living and room to grow. Comes with 1 year limited home warranty through HSA.
Last Agent to Sell the Property
Whipple Auction & Realty Inc License #2014004547 Listed on: 12/22/2015
Home Details
Home Type
- Single Family
Est. Annual Taxes
- $1,253
Year Built
- Built in 1941
Lot Details
- 0.43 Acre Lot
- West Facing Home
- Chain Link Fence
Parking
- 2 Car Detached Garage
Home Design
- Bungalow
- Asphalt Roof
- Vinyl Construction Material
Interior Spaces
- 1.5-Story Property
- 1 Fireplace
- Partially Finished Basement
Kitchen
- Built-In Oven
- Range
- Microwave
- Dishwasher
Bedrooms and Bathrooms
- 4 Bedrooms
- 1 Full Bathroom
Outdoor Features
- Porch
Utilities
- Forced Air Heating and Cooling System
- Heating System Uses Gas
- Water Softener
- Septic Tank
Listing and Financial Details
- Assessor Parcel Number 05201233
Ownership History
Purchase Details
Home Financials for this Owner
Home Financials are based on the most recent Mortgage that was taken out on this home.Purchase Details
Home Financials for this Owner
Home Financials are based on the most recent Mortgage that was taken out on this home.Purchase Details
Home Financials for this Owner
Home Financials are based on the most recent Mortgage that was taken out on this home.Similar Homes in Canton, OH
Home Values in the Area
Average Home Value in this Area
Purchase History
| Date | Type | Sale Price | Title Company |
|---|---|---|---|
| Survivorship Deed | $113,000 | None Available | |
| Warranty Deed | $84,000 | None Available | |
| Warranty Deed | $90,000 | Oldstone Title Agency |
Mortgage History
| Date | Status | Loan Amount | Loan Type |
|---|---|---|---|
| Open | $110,953 | FHA | |
| Closed | $82,478 | FHA | |
| Previous Owner | $82,567 | FHA | |
| Previous Owner | $88,609 | FHA | |
| Previous Owner | $46,870 | Unknown |
Property History
| Date | Event | Price | Change | Sq Ft Price |
|---|---|---|---|---|
| 08/07/2018 08/07/18 | Sold | $113,000 | +1.0% | $106 / Sq Ft |
| 06/27/2018 06/27/18 | Pending | -- | -- | -- |
| 06/21/2018 06/21/18 | For Sale | $111,900 | +33.2% | $105 / Sq Ft |
| 02/26/2016 02/26/16 | Sold | $84,000 | -4.0% | $77 / Sq Ft |
| 01/13/2016 01/13/16 | Pending | -- | -- | -- |
| 12/22/2015 12/22/15 | For Sale | $87,500 | -- | $81 / Sq Ft |
Tax History Compared to Growth
Tax History
| Year | Tax Paid | Tax Assessment Tax Assessment Total Assessment is a certain percentage of the fair market value that is determined by local assessors to be the total taxable value of land and additions on the property. | Land | Improvement |
|---|---|---|---|---|
| 2024 | -- | $57,890 | $9,730 | $48,160 |
| 2023 | $1,532 | $32,870 | $5,670 | $27,200 |
| 2022 | $771 | $32,870 | $5,670 | $27,200 |
| 2021 | $1,548 | $32,870 | $5,670 | $27,200 |
| 2020 | $1,430 | $27,620 | $4,870 | $22,750 |
| 2019 | $1,418 | $26,750 | $4,870 | $21,880 |
| 2018 | $1,356 | $26,750 | $4,870 | $21,880 |
| 2017 | $1,296 | $23,460 | $4,520 | $18,940 |
| 2016 | $1,299 | $23,460 | $4,520 | $18,940 |
| 2015 | $1,256 | $23,460 | $4,520 | $18,940 |
| 2014 | $1,253 | $22,890 | $4,410 | $18,480 |
| 2013 | $536 | $20,020 | $4,410 | $15,610 |
Agents Affiliated with this Home
-

Seller's Agent in 2018
Eli Dorman
Hayes Realty
(330) 907-3891
111 Total Sales
-

Buyer's Agent in 2018
Jean Wackerly
Cutler Real Estate
(330) 417-8649
56 Total Sales
-

Seller's Agent in 2016
Stacy Forchione-Allen
Whipple Auction & Realty Inc
(330) 209-4806
41 Total Sales
Map
Source: MLS Now
MLS Number: 3770470
APN: 05201233
- 6116 Melody Rd NE
- 5717 Berwick Ave NE
- 6527 Blossomwood Cir NE
- 6010 Firestone Rd NE
- 3030 55th St NE
- 2210 Tamarack Cir NE
- 2218 Hiddenbrook St NE
- 5700 Birmingham Rd NE
- 2690 Tulip St NE
- 5535 Veldon Cir NE
- 5215 Glenhill Ave NE
- 1802 Secretariat St NE
- 2615 Daffodil St NE
- 5120 Parkhaven Ave NE
- 5046 Parkhaven Ave NE
- 5035 Parkhaven Ave NE
- 6928 Fenwick Ave NE
- 7131 Stonegate Cir NE
- 1920 Birk Cir NE
- 5161 Johnnycake Ridge NE
