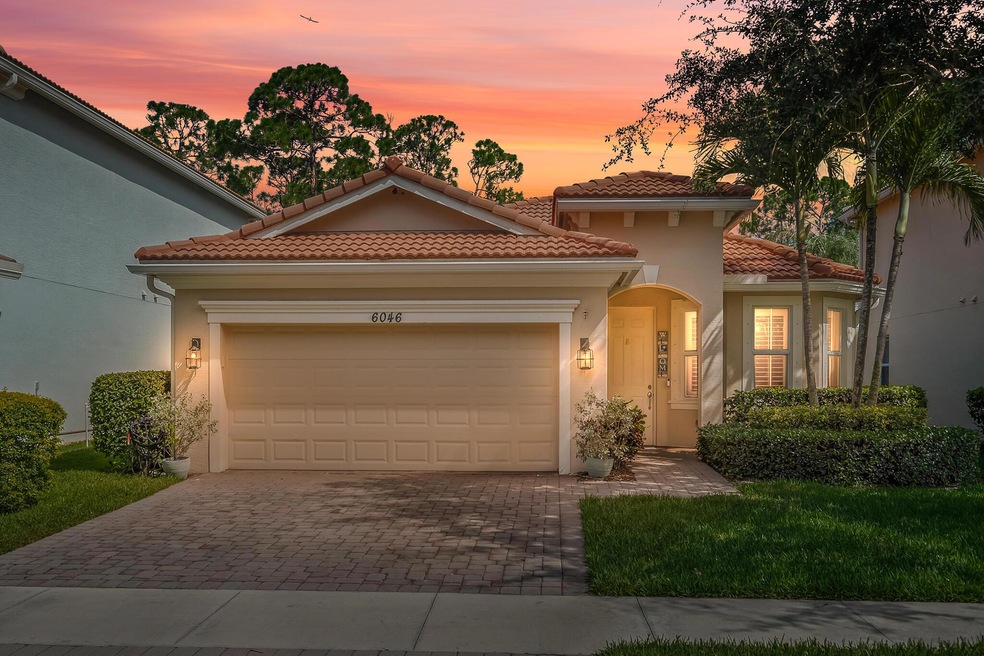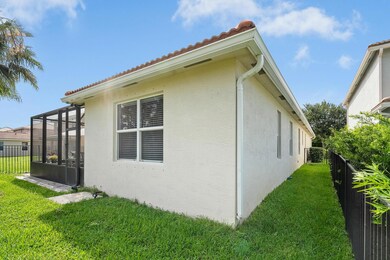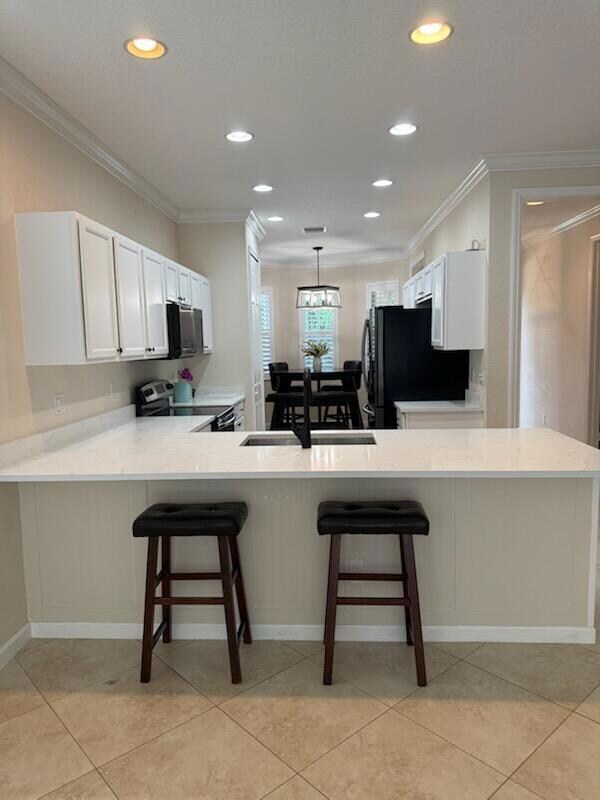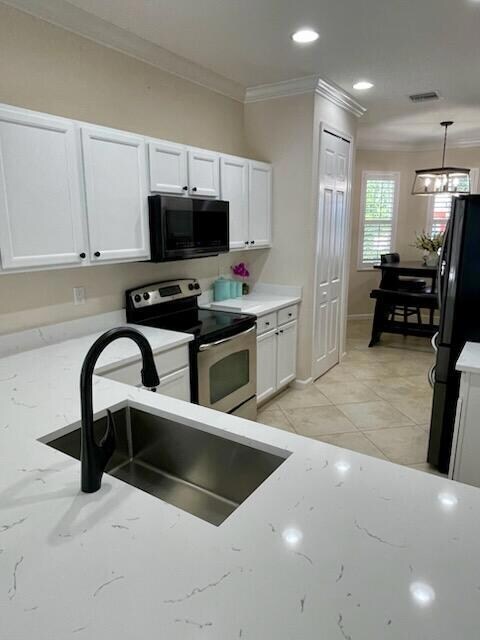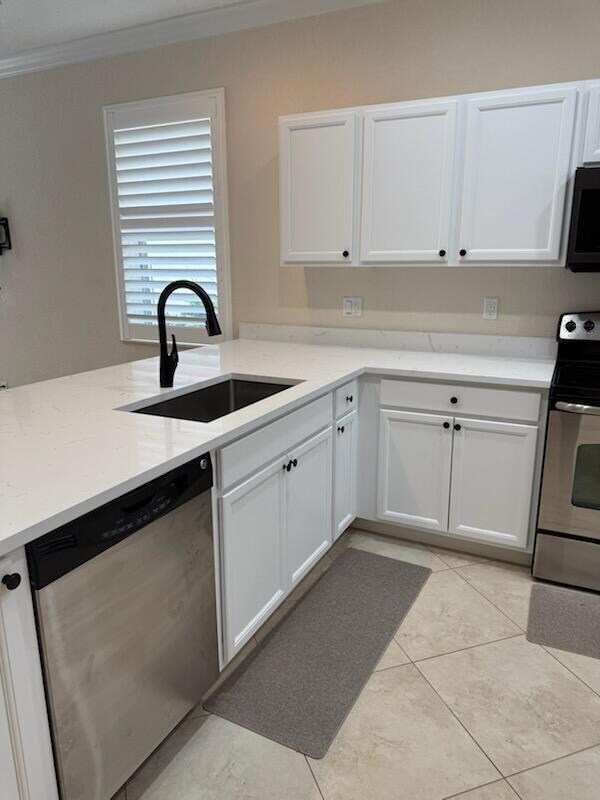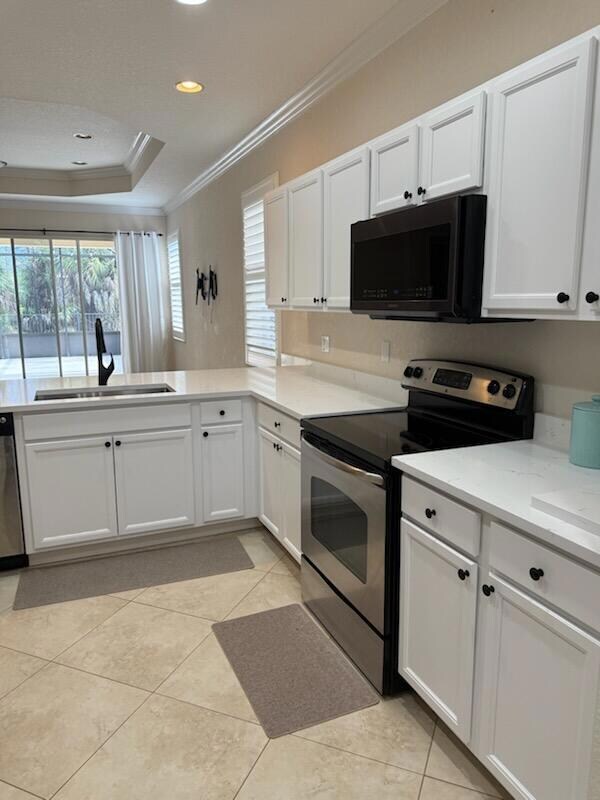
6046 SE Split Oak Trail Hobe Sound, FL 33455
Lost Lake NeighborhoodEstimated payment $3,420/month
Highlights
- Gated Community
- High Ceiling
- Plantation Shutters
- South Fork High School Rated A-
- Community Pool
- 2 Car Attached Garage
About This Home
Brand new AC. CHARMING 1-story 3BR, 2BA home in The Oaks of Hobe Sound. Gabriella model is known for its open floor plan. As you enter, you'll be greeted by volume ceilings & abundant light. The kit. boasts wood cabinets, accented by granite, & ss appliances. Kitchen is open to family rm & formal dining. Master BR offers his & her closets, & a generous ensuite w/double vanities & shower. Crown molding & tray ceilings thru-out. The triple-frame sliding glass door leads to your oversized covered lanai overlooking preserve, the perfect spot to sip your morning coffee or relax. Newer solar panels (paid off) means very low electric bill. The Oaks of Hobe Sound offers a low HOA which includes lawn care, cable & internet, community pool, spa, and playground. Hidden gem between Jupiter & Stuart.
Home Details
Home Type
- Single Family
Est. Annual Taxes
- $4,711
Year Built
- Built in 2012
Lot Details
- 4,950 Sq Ft Lot
- Property is zoned PUD-R
HOA Fees
- $335 Monthly HOA Fees
Parking
- 2 Car Attached Garage
Home Design
- Concrete Roof
Interior Spaces
- 1,774 Sq Ft Home
- 1-Story Property
- Crown Molding
- High Ceiling
- Plantation Shutters
- Entrance Foyer
- Open Floorplan
Kitchen
- Eat-In Kitchen
- Electric Range
- Microwave
- Dishwasher
- Disposal
Flooring
- Carpet
- Ceramic Tile
Bedrooms and Bathrooms
- 3 Bedrooms | 2 Main Level Bedrooms
- Walk-In Closet
- 2 Full Bathrooms
- Dual Sinks
- Separate Shower in Primary Bathroom
Laundry
- Laundry Room
- Dryer
- Washer
Eco-Friendly Details
- Solar Water Heater
Utilities
- Central Heating and Cooling System
- Cable TV Available
Listing and Financial Details
- Assessor Parcel Number 343842730000018800
Community Details
Overview
- Association fees include common areas, cable TV, legal/accounting, pool(s)
- Pastelle Subdivision
Recreation
- Community Pool
- Community Spa
Security
- Gated Community
Map
Home Values in the Area
Average Home Value in this Area
Tax History
| Year | Tax Paid | Tax Assessment Tax Assessment Total Assessment is a certain percentage of the fair market value that is determined by local assessors to be the total taxable value of land and additions on the property. | Land | Improvement |
|---|---|---|---|---|
| 2025 | $4,711 | $309,943 | -- | -- |
| 2024 | $4,612 | $301,208 | -- | -- |
| 2023 | $4,612 | $292,435 | $0 | $0 |
| 2022 | $4,447 | $283,918 | $0 | $0 |
| 2021 | $4,452 | $275,649 | $0 | $0 |
| 2020 | $4,347 | $271,844 | $0 | $0 |
| 2019 | $4,277 | $265,733 | $0 | $0 |
| 2018 | $4,243 | $264,870 | $90,000 | $174,870 |
| 2017 | $4,271 | $254,750 | $110,000 | $144,750 |
| 2016 | $4,295 | $241,260 | $95,000 | $146,260 |
| 2015 | $3,584 | $209,440 | $78,000 | $131,440 |
| 2014 | $3,584 | $200,790 | $68,000 | $132,790 |
Property History
| Date | Event | Price | List to Sale | Price per Sq Ft | Prior Sale |
|---|---|---|---|---|---|
| 11/12/2025 11/12/25 | Price Changed | $509,900 | -1.0% | $287 / Sq Ft | |
| 10/06/2025 10/06/25 | Price Changed | $515,000 | -3.7% | $290 / Sq Ft | |
| 09/19/2025 09/19/25 | Price Changed | $535,000 | -1.8% | $302 / Sq Ft | |
| 08/27/2025 08/27/25 | Price Changed | $545,000 | -3.5% | $307 / Sq Ft | |
| 07/16/2025 07/16/25 | Price Changed | $565,000 | -3.4% | $318 / Sq Ft | |
| 06/20/2025 06/20/25 | For Sale | $585,000 | +70.6% | $330 / Sq Ft | |
| 08/17/2018 08/17/18 | Sold | $343,000 | -3.4% | $193 / Sq Ft | View Prior Sale |
| 07/18/2018 07/18/18 | Pending | -- | -- | -- | |
| 06/05/2018 06/05/18 | For Sale | $355,000 | -- | $200 / Sq Ft |
Purchase History
| Date | Type | Sale Price | Title Company |
|---|---|---|---|
| Warranty Deed | $340,500 | Arrow Title Services Inc | |
| Special Warranty Deed | $216,200 | K Title Company Llc | |
| Deed | -- | -- |
Mortgage History
| Date | Status | Loan Amount | Loan Type |
|---|---|---|---|
| Open | $299,500 | New Conventional | |
| Previous Owner | $120,000 | New Conventional |
About the Listing Agent

Tracey concentrates on residential sales in South Florida with a strong focus on the Treasure Coast and Palm Beach Area. She prides herself on her innovative marketing strategies and her ability to connect buyers and sellers. Her forte includes unmatched relocation and referral services as well as superior negotiating skills.
If you are searching for your very first home, your "move-up" home or an investment, Tracey is your agent. Her personal commitment to you, her client, is to guide
Tracey's Other Listings
Source: BeachesMLS
MLS Number: R11132494
APN: 34-38-42-730-000-01880-0
- 6126 SE Split Oak Trail
- 6071 SE Crooked Oak Ave
- 6120 SE Portofino Cir
- 6184 SE Orange Blossom Trail
- 6242 SE Fauna Terrace
- 5924 SE Orange Blossom Trail
- 6265 SE Fauna Terrace
- 5585 SE Forest Glade Trail
- 5919 SE Crooked Oak Ave
- 6299 SE Poinciana Ln
- 0 SE Poinciana Ln
- 6214 SE Monticello Terrace
- 6275 SE Charleston Place Unit 203
- 6295 SE Charleston Place Unit A101
- 7235 SE Pine Valley Ct
- 5654 SE Orange Blossom Trail
- 7725 SE Mammoth Dr
- 5715 SE Canyata Ct
- 5929 SE Circle St
- 7995 SE Trenton Ave
- 6043 SE Turn Leaf Trail
- 6120 SE Portofino Cir
- 6271 SE Portofino Cir
- 8330 SE Sweetbay Dr
- 8350 SE Sweetbay Dr
- 6231 SE Ames Way
- 6179 SE Georgetown Place
- 7894 SE Saratoga Dr
- 7485 SE Jamestown Terrace
- 7915 SE Independence Ave
- 5131 SE Sweetbrier Terrace
- 8191 SE Homestead Ave
- 5215 SE Mariner Garden Cir
- 5036 SE Mariner Garden Cir
- 5067 SE Mariner Garden Cir Unit 5067
- 5172 SE Club Way Unit 109
- 8073 SE Double Tree Dr
- 8401 SE Ketch Ct
- 5091 SE Burning Tree Cir
- 6537 SE Federal Hwy Unit 202
