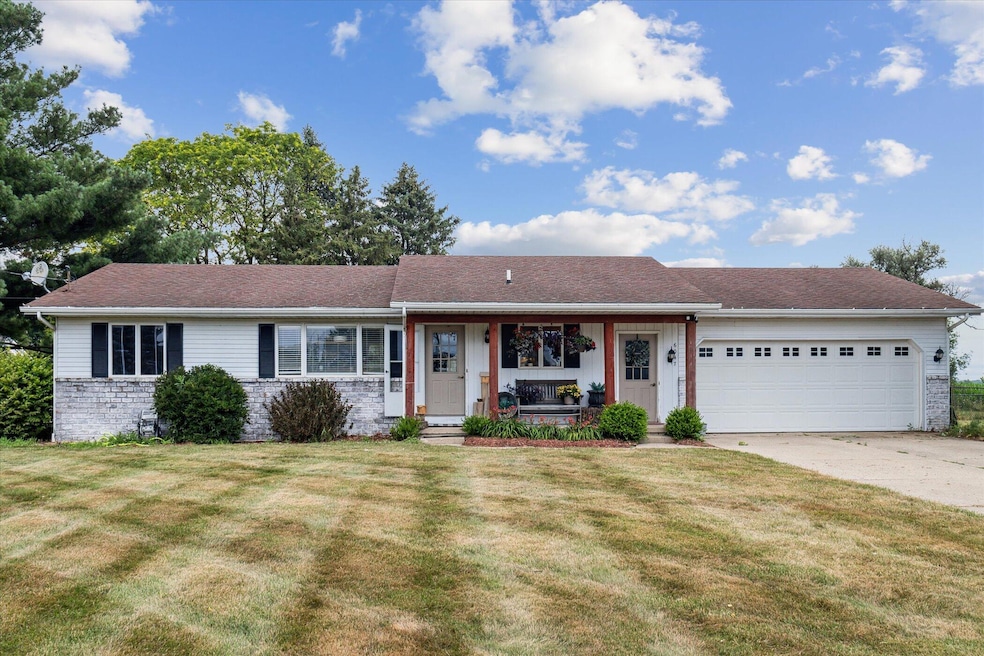
6047 108th St SE Caledonia, MI 49316
Estimated payment $2,370/month
Highlights
- 3.03 Acre Lot
- 2 Car Attached Garage
- Forced Air Heating and Cooling System
- Dutton Elementary School Rated A
- Snack Bar or Counter
- Water Softener is Owned
About This Home
Welcome to your peaceful slice of Caledonia living—where space, comfort, and convenience come together. Nestled on 3 acres, this 2-bedroom, 2-bath home offers the perfect blend of country charm and modern accessibility. Step inside to a bright and inviting main level with spacious living areas, a well-appointed kitchen, and two main-floor bedrooms.
Downstairs, the finished basement features two additional non-conforming rooms—ideal for a home office, guest space, gym, or playroom. Outside, you'll love the fully fenced backyard, perfect for playing, pets, or quiet evenings under the stars. The 30x40 pole barn provides ample storage for tools, toys, or hobbies, and there's still plenty of room to roam. Enjoy the serenity of country life while being just minutes from M-6, shopping, dining, and award-winning Caledonia schools.
A rare find in a highly sought-after locationschedule your private tour today.
Home Details
Home Type
- Single Family
Est. Annual Taxes
- $2,600
Year Built
- Built in 1981
Lot Details
- 3.03 Acre Lot
- Lot Dimensions are 173 x660x173x660
- Back Yard Fenced
Parking
- 2 Car Attached Garage
- Garage Door Opener
Home Design
- Brick Exterior Construction
- Shingle Roof
- Aluminum Siding
Interior Spaces
- 2,120 Sq Ft Home
- 1-Story Property
- Ceiling Fan
- Window Treatments
- Living Room with Fireplace
- Basement Fills Entire Space Under The House
Kitchen
- Oven
- Range
- Dishwasher
- Snack Bar or Counter
Bedrooms and Bathrooms
- 2 Main Level Bedrooms
- 2 Full Bathrooms
Laundry
- Laundry on main level
- Dryer
Utilities
- Forced Air Heating and Cooling System
- Heating System Uses Natural Gas
- Well
- Water Softener is Owned
- Septic System
- Phone Available
- Cable TV Available
Map
Home Values in the Area
Average Home Value in this Area
Tax History
| Year | Tax Paid | Tax Assessment Tax Assessment Total Assessment is a certain percentage of the fair market value that is determined by local assessors to be the total taxable value of land and additions on the property. | Land | Improvement |
|---|---|---|---|---|
| 2025 | $1,796 | $145,400 | $0 | $0 |
| 2024 | $1,796 | $130,300 | $0 | $0 |
| 2023 | $2,449 | $118,000 | $0 | $0 |
| 2022 | $2,367 | $107,500 | $0 | $0 |
| 2021 | $2,318 | $100,100 | $0 | $0 |
| 2020 | $1,581 | $94,400 | $0 | $0 |
| 2019 | $226,768 | $87,400 | $0 | $0 |
| 2018 | $2,233 | $85,300 | $0 | $0 |
| 2017 | $2,136 | $78,600 | $0 | $0 |
| 2016 | $2,065 | $0 | $0 | $0 |
Property History
| Date | Event | Price | Change | Sq Ft Price |
|---|---|---|---|---|
| 07/24/2025 07/24/25 | Pending | -- | -- | -- |
| 07/21/2025 07/21/25 | For Sale | $389,900 | +111.9% | $184 / Sq Ft |
| 12/18/2015 12/18/15 | Sold | $184,000 | +2.8% | $164 / Sq Ft |
| 11/14/2015 11/14/15 | Pending | -- | -- | -- |
| 11/12/2015 11/12/15 | For Sale | $179,000 | -- | $160 / Sq Ft |
Purchase History
| Date | Type | Sale Price | Title Company |
|---|---|---|---|
| Quit Claim Deed | -- | Attorney | |
| Quit Claim Deed | -- | Attorney | |
| Warranty Deed | $184,000 | Attorney | |
| Interfamily Deed Transfer | -- | None Available | |
| Interfamily Deed Transfer | -- | None Available |
Mortgage History
| Date | Status | Loan Amount | Loan Type |
|---|---|---|---|
| Open | $154,900 | New Conventional | |
| Closed | $174,800 | New Conventional |
Similar Homes in Caledonia, MI
Source: Southwestern Michigan Association of REALTORS®
MLS Number: 25036007
APN: 41-23-32-400-014
- 5684 Duncan Cove Ct
- 6431 Railbridge Ct SE Unit 21
- 6447 Railbridge Ct SE Unit 26
- 6453 Railbridge Ct SE Unit 28
- 10115 S Crossroads Cir SE
- 10083 S Crossroads Cir SE
- 123 Johnson St SE
- 223 Johnson St SE
- Integrity 1530 Plan at Kraft Farms - Integrity
- Elements 1870 Plan at Kraft Farms
- Integrity 2085 Plan at Kraft Farms - Integrity
- Integrity 1250 Plan at Kraft Farms - Integrity
- Integrity 2000 Plan at Kraft Farms - Integrity
- Integrity 1910 Plan at Kraft Farms - Integrity
- Elements 2070 Plan at Kraft Farms
- Integrity 2061 V8.1a Plan at Kraft Farms - Integrity
- Integrity 1610 Plan at Kraft Farms - Integrity
- Elements 2390 Plan at Kraft Farms
- Elements 2100 Plan at Kraft Farms
- Integrity 1830 Plan at Kraft Farms - Integrity






