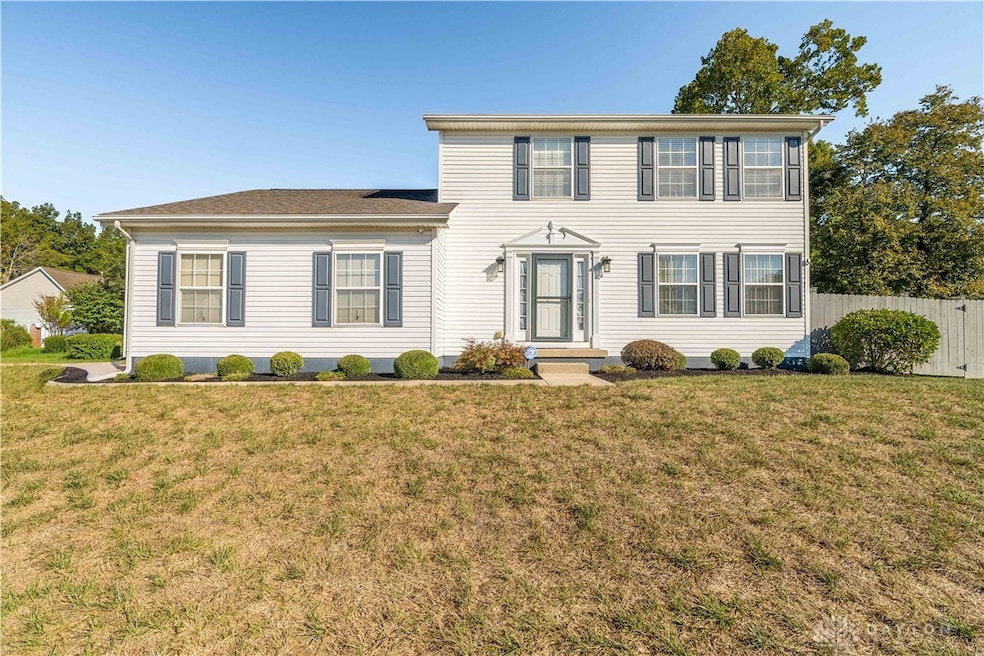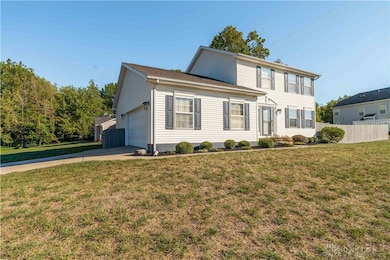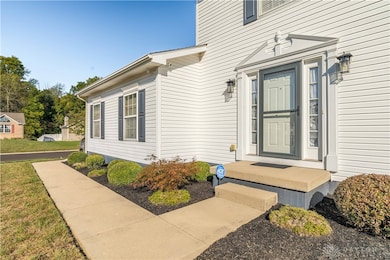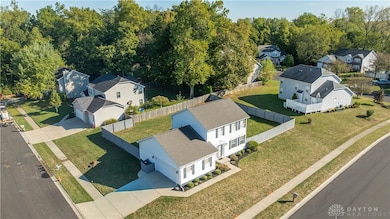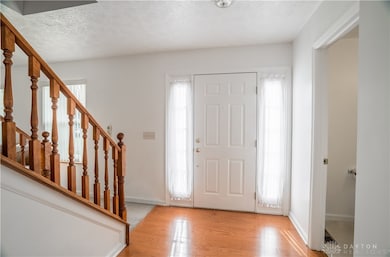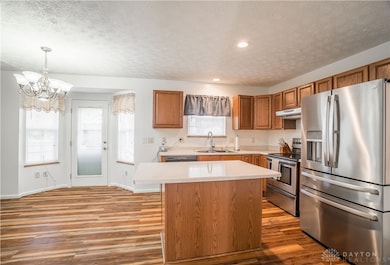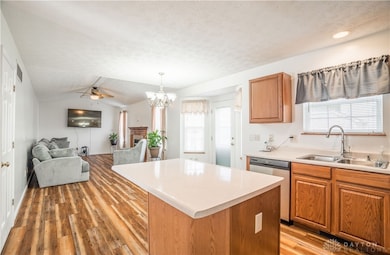6047 Summersweet Dr Clayton, OH 45315
Estimated payment $1,994/month
Highlights
- 1 Fireplace
- 2 Car Attached Garage
- Bathroom on Main Level
- No HOA
- Walk-In Closet
- Forced Air Heating and Cooling System
About This Home
Welcome Home! This charming 3 bedroom, 2 1/2 bath home sits proudly on a beautiful corner lot in a family-friendly neighborhood. Enjoy the privacy of a large fenced-in yard, perfect for kids, pets, or entertaining guests. The spacious layout offers plenty of room to gather and create lasting memories. A full unfinished basement provides endless possibilities—finish it for added living space, already plumbed for additional bathroom, or use it for convenient extra storage. With one proud owner, this home has been lovingly maintained and is ready for its next chapter. Ideally located near local shopping, dining, and easy highway access, you’ll love the blend of comfort and convenience this home offers. Don’t wait—schedule your private tour today. This house is ready to welcome you home!
Listing Agent
NavX Realty, LLC Brokerage Phone: (937) 761-2138 License #2020004376 Listed on: 11/06/2025
Home Details
Home Type
- Single Family
Est. Annual Taxes
- $4,916
Year Built
- 2004
Lot Details
- 0.31 Acre Lot
- Fenced
Parking
- 2 Car Attached Garage
Home Design
- Vinyl Siding
Interior Spaces
- 1,746 Sq Ft Home
- 2-Story Property
- Ceiling Fan
- 1 Fireplace
- Unfinished Basement
- Basement Fills Entire Space Under The House
Kitchen
- Range
- Dishwasher
- Disposal
Bedrooms and Bathrooms
- 3 Bedrooms
- Walk-In Closet
- Bathroom on Main Level
Utilities
- Forced Air Heating and Cooling System
- Heating System Uses Natural Gas
- Gas Water Heater
Community Details
- No Home Owners Association
- Sterling Woods Sec 03 Subdivision
Listing and Financial Details
- Assessor Parcel Number M60-25025-0009
Map
Home Values in the Area
Average Home Value in this Area
Tax History
| Year | Tax Paid | Tax Assessment Tax Assessment Total Assessment is a certain percentage of the fair market value that is determined by local assessors to be the total taxable value of land and additions on the property. | Land | Improvement |
|---|---|---|---|---|
| 2024 | $4,916 | $85,180 | $14,830 | $70,350 |
| 2023 | $4,916 | $85,180 | $14,830 | $70,350 |
| 2022 | $3,941 | $52,260 | $9,100 | $43,160 |
| 2021 | $3,952 | $52,260 | $9,100 | $43,160 |
| 2020 | $3,950 | $52,260 | $9,100 | $43,160 |
| 2019 | $3,863 | $46,040 | $9,100 | $36,940 |
| 2018 | $3,873 | $46,040 | $9,100 | $36,940 |
| 2017 | $3,826 | $46,040 | $9,100 | $36,940 |
| 2016 | $3,855 | $45,410 | $9,100 | $36,310 |
| 2015 | $3,540 | $45,410 | $9,100 | $36,310 |
| 2014 | $3,540 | $45,410 | $9,100 | $36,310 |
| 2012 | -- | $43,210 | $9,100 | $34,110 |
Property History
| Date | Event | Price | List to Sale | Price per Sq Ft |
|---|---|---|---|---|
| 11/06/2025 11/06/25 | For Sale | $299,900 | -- | $172 / Sq Ft |
Purchase History
| Date | Type | Sale Price | Title Company |
|---|---|---|---|
| Warranty Deed | $161,500 | Midwest Abstract Company | |
| Warranty Deed | $28,000 | Midwest Abstract Company |
Mortgage History
| Date | Status | Loan Amount | Loan Type |
|---|---|---|---|
| Previous Owner | $158,008 | FHA | |
| Previous Owner | $124,000 | Construction |
Source: Dayton REALTORS®
MLS Number: 947324
APN: M60-25025-0009
- 6497 Burkwood Dr
- 6269 Fall Gold Dr
- Juniper Plan at Westbrook Meadows
- Cooper Plan at Westbrook Meadows
- Ashton Plan at Westbrook Meadows
- Palmetto Plan at Westbrook Meadows
- Aspen II Plan at Westbrook Meadows
- Norway Plan at Westbrook Meadows
- Empress Plan at Westbrook Meadows
- Bradford Plan at Westbrook Meadows
- Walnut Plan at Westbrook Meadows
- Ironwood Plan at Westbrook Meadows
- Chestnut Plan at Westbrook Meadows
- Spruce Plan at Westbrook Meadows
- 5117 Crescent Ridge Dr Unit 115117
- 1018 Redwood Rd
- 5025 Willow Rd
- Ashton Plan at Hunters Path
- Cooper Plan at Hunters Path
- Norway Plan at Hunters Path
- 6344 Sterling Woods Dr
- 5900 Macduff Dr
- 1006 Greenob Dr
- 3303 Shiloh Springs Rd
- 751 Tapestry Ln
- 601 W Wenger Rd
- 5 Belle Meadows Dr
- 700 Keswick Cir
- 5753 Ericsson Way
- 7731 Cilantro Way
- 9000 Springmeadow Ln
- 90 Springview Ln
- 5291 Wood Creek Rd
- 240 Fieldstone Dr
- 4921H Bloomfield Dr
- 725 Albert St
- 208 Silverstone Dr
- 217 Wolf Ave
- 507 S Main St
- 400 Burman Ave
