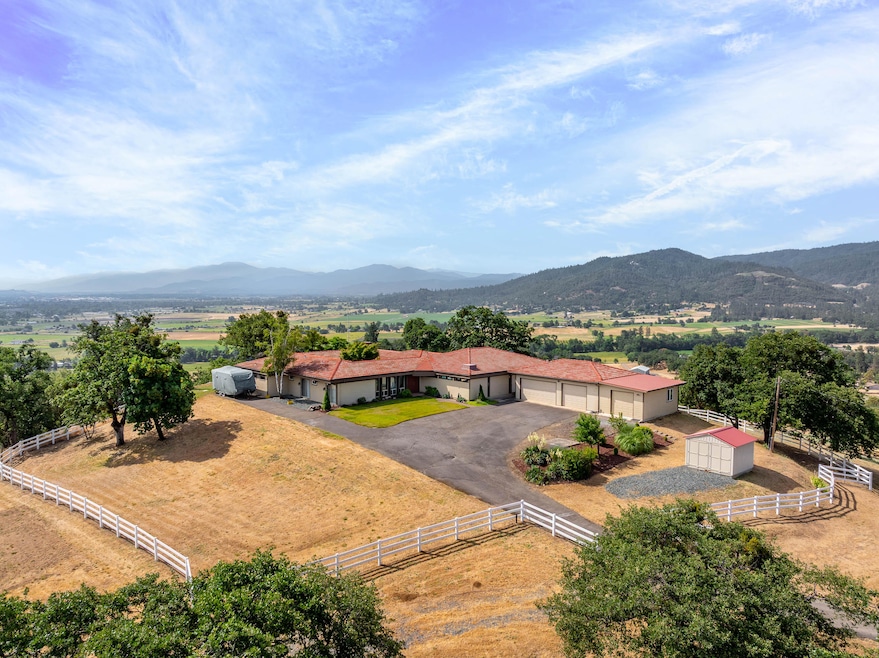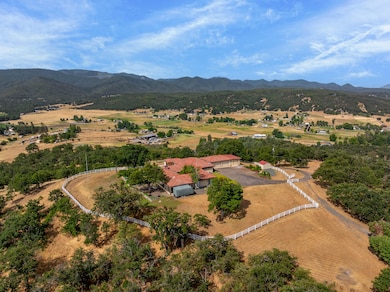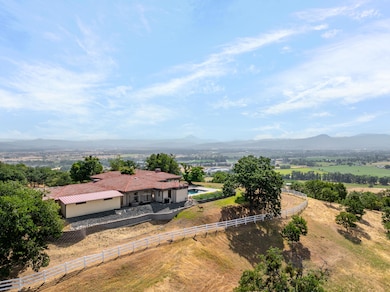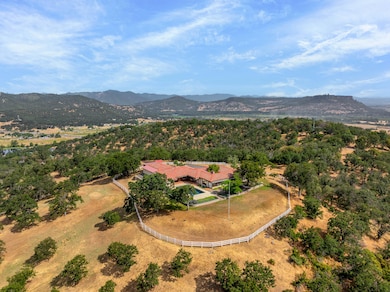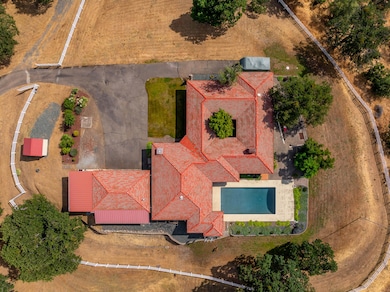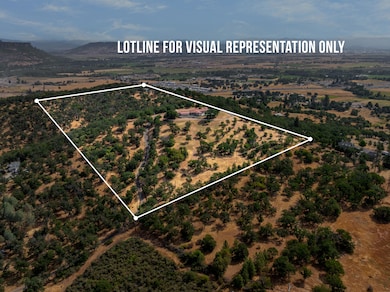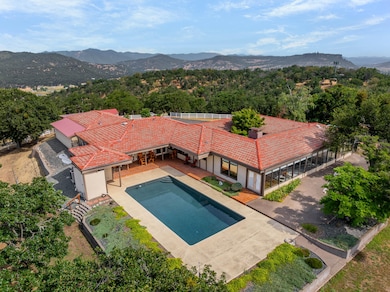
6048 Tolo Rd Central Point, OR 97502
Estimated payment $6,887/month
Highlights
- Hot Property
- RV Access or Parking
- 20.36 Acre Lot
- In Ground Pool
- Panoramic View
- Open Floorplan
About This Home
Mid-century modern elegance perched atop 20.36 private acres with breathtaking mountain and valley views!This stunning 4-bedroom,4-bath home features clean architectural lines,a unique indoor atrium that brings the outdoors in.The spacious kitchen has upgraded Thermador appliances and a view of the patio and pool so you don't miss the fun while cooking! The open living area is perfect for entertaining, flowing seamlessly to an incredible outdoor space with an inground pool, outdoor kitchen and spacious patio-deck. The luxurious primary suite offers a jetted tub, walk-in stone shower, dual vanities and a generous walk-in closet. The 1424 SqFt, 3 car finished garage with 3 phase power and added separate storage space will meet all your storage and car needs. With abundant RV parking and ultimate privacy, this one-of-a-kind property blends sophistication,comfort and natural beauty-your own mountain-top retreat awaits!
Home Details
Home Type
- Single Family
Est. Annual Taxes
- $7,072
Year Built
- Built in 1964
Lot Details
- 20.36 Acre Lot
- Property fronts an easement
- Fenced
- Drip System Landscaping
- Sloped Lot
- Backyard Sprinklers
- Property is zoned WR, WR
Parking
- 3 Car Detached Garage
- Garage Door Opener
- Driveway
- RV Access or Parking
Home Design
- Contemporary Architecture
- Slab Foundation
- Frame Construction
- Tile Roof
- Metal Roof
Interior Spaces
- 3,999 Sq Ft Home
- 1-Story Property
- Open Floorplan
- Built-In Features
- Ceiling Fan
- Wood Burning Fireplace
- Electric Fireplace
- Double Pane Windows
- Tinted Windows
- Family Room
- Living Room
- Dining Room
- Panoramic Views
Kitchen
- Breakfast Area or Nook
- Eat-In Kitchen
- Breakfast Bar
- Range with Range Hood
- Microwave
- Dishwasher
- Granite Countertops
- Disposal
Flooring
- Carpet
- Tile
Bedrooms and Bathrooms
- 4 Bedrooms
- Linen Closet
- Double Vanity
- Bidet
- Soaking Tub
- Bathtub with Shower
- Bathtub Includes Tile Surround
Laundry
- Laundry Room
- Dryer
- Washer
Home Security
- Surveillance System
- Carbon Monoxide Detectors
- Fire and Smoke Detector
Accessible Home Design
- Accessible Bedroom
- Accessible Kitchen
- Accessible Hallway
- Accessible Closets
- Accessible Doors
- Accessible Entrance
Eco-Friendly Details
- Drip Irrigation
Outdoor Features
- In Ground Pool
- Deck
- Covered Patio or Porch
- Outdoor Kitchen
- Outdoor Storage
- Storage Shed
- Built-In Barbecue
Schools
- Patrick Elementary School
- Scenic Middle School
- Crater High School
Utilities
- Cooling Available
- Heating System Uses Natural Gas
- Heating System Uses Wood
- Heat Pump System
- Well
- Water Heater
- Water Softener
- Septic Tank
- Phone Available
- Cable TV Available
Community Details
- No Home Owners Association
- Central Point, Original Town Subdivision
Listing and Financial Details
- Tax Lot 2300
- Assessor Parcel Number 10189637
Map
Home Values in the Area
Average Home Value in this Area
Tax History
| Year | Tax Paid | Tax Assessment Tax Assessment Total Assessment is a certain percentage of the fair market value that is determined by local assessors to be the total taxable value of land and additions on the property. | Land | Improvement |
|---|---|---|---|---|
| 2025 | $7,101 | $582,150 | $122,680 | $459,470 |
| 2024 | $7,101 | $565,200 | $119,100 | $446,100 |
| 2023 | $6,873 | $548,740 | $115,630 | $433,110 |
| 2022 | $6,693 | $548,740 | $115,630 | $433,110 |
| 2021 | $6,487 | $532,760 | $112,260 | $420,500 |
| 2020 | $6,307 | $517,250 | $109,000 | $408,250 |
| 2019 | $6,156 | $487,570 | $102,740 | $384,830 |
| 2018 | $5,965 | $473,370 | $99,740 | $373,630 |
| 2017 | $5,827 | $473,370 | $99,740 | $373,630 |
| 2016 | $5,657 | $446,210 | $94,020 | $352,190 |
| 2015 | $5,312 | $434,700 | $94,020 | $340,680 |
| 2014 | $5,196 | $409,750 | $88,620 | $321,130 |
Property History
| Date | Event | Price | List to Sale | Price per Sq Ft | Prior Sale |
|---|---|---|---|---|---|
| 11/06/2025 11/06/25 | For Sale | $1,195,000 | +154.3% | $299 / Sq Ft | |
| 12/19/2014 12/19/14 | Sold | $470,000 | -10.5% | $118 / Sq Ft | View Prior Sale |
| 12/05/2014 12/05/14 | Pending | -- | -- | -- | |
| 10/09/2014 10/09/14 | For Sale | $524,900 | -- | $131 / Sq Ft |
Purchase History
| Date | Type | Sale Price | Title Company |
|---|---|---|---|
| Warranty Deed | $470,000 | Ticor Title Company | |
| Interfamily Deed Transfer | -- | None Available | |
| Special Warranty Deed | $390,000 | Fidelity Natl Title Co Of Or | |
| Trustee Deed | $465,750 | Fa | |
| Warranty Deed | $650,000 | Ticor Title |
Mortgage History
| Date | Status | Loan Amount | Loan Type |
|---|---|---|---|
| Previous Owner | $322,700 | Purchase Money Mortgage |
About the Listing Agent
Melanie's Other Listings
Source: Oregon Datashare
MLS Number: 220211709
APN: 10189637
- 6251 Ventura Ln
- 4223 Merita Terrace
- 4413 Merita Terrace
- 6169 Tamarack Ln
- 7365 Blackwell Rd
- 8785 Blackwell Rd Unit North Side
- 8785 Blackwell Rd Unit South Side
- 8785 Blackwell Rd
- 3373 Scenic Ave
- 4640 Scenic Ave
- 4700 Scenic Ave
- 4970 Old Stage Rd
- 4533 Old Stage Rd
- 5153 Old Stage Rd
- 4459 Old Stage Rd
- 4228 Old Stage Rd
- 413 Sand Pointe Dr
- 422 Castle Rock Dr
- 5168 Glen Echo Way
- 335 Applewood Dr
- 700 N Haskell St
- 1125 Annalise St
- 459 4th Ave
- 7435 Denman Ct
- 237 E McAndrews Rd
- 2190 Poplar Dr
- 1801 Poplar Dr
- 2642 W Main St
- 835 Overcup St
- 1116 Niantic St Unit 3
- 302 Maple St Unit 4
- 520 N Bartlett St
- 518 N Riverside Ave
- 645 Royal Ave
- 406 W Main St
- 121 S Holly St
- 534 Hamilton St Unit 534
- 230 Laurel St
- 309 Laurel St
- 1661 S Columbus Ave
