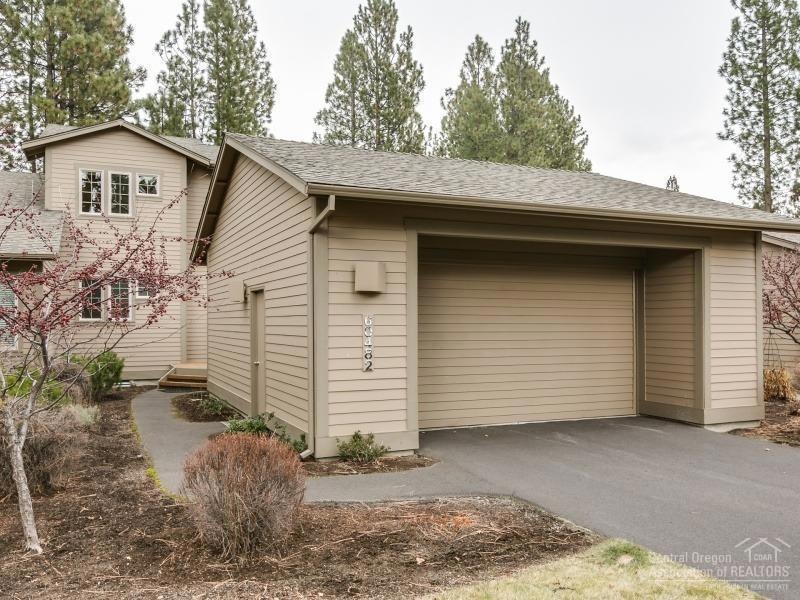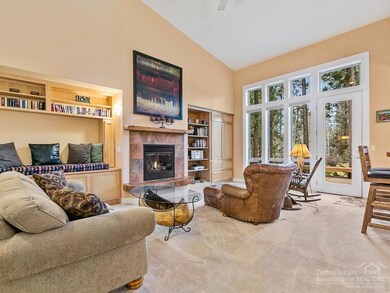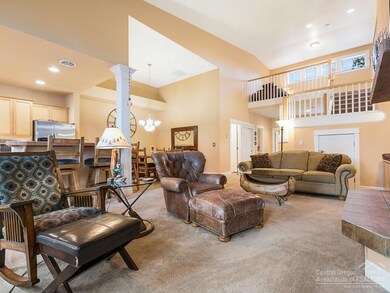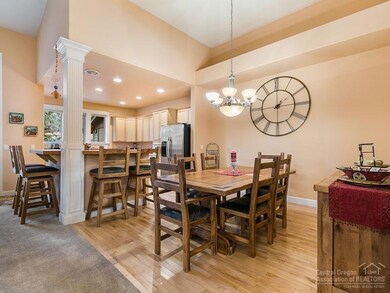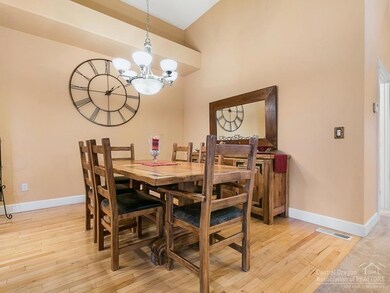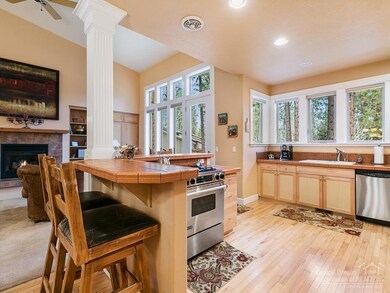
60482 Seventh Mountain Dr Bend, OR 97702
Seventh Mountain NeighborhoodHighlights
- Golf Course Community
- Resort Property
- Clubhouse
- William E. Miller Elementary School Rated A-
- Two Primary Bedrooms
- Deck
About This Home
As of September 2020Fully furnished Widgi Creek townhome on a beautifully treed and private lot. Overnight rentals permitted. Fantastic layout! Vaulted Great room with built-ins, reading nook & gas fireplace with hearth. Large area dining & open, tiled kitchen with SS apps. Two master suites, each with spacious bath, walk-in tiled shower & jetted tub. Big open loft. Large laundry room, tons of storage & double car garage. Very private backing to common. Offered by original owner, perfect for full time, 2nd home or investment.
Last Agent to Sell the Property
RE/MAX Key Properties Brokerage Phone: 541-419-9293 License #960200179 Listed on: 01/04/2018

Townhouse Details
Home Type
- Townhome
Est. Annual Taxes
- $4,116
Year Built
- Built in 2004
Lot Details
- 6,098 Sq Ft Lot
- Landscaped
HOA Fees
- $436 Monthly HOA Fees
Parking
- 2 Car Attached Garage
- Garage Door Opener
- Driveway
Home Design
- Contemporary Architecture
- Stem Wall Foundation
- Frame Construction
- Composition Roof
Interior Spaces
- 2,490 Sq Ft Home
- 2-Story Property
- Ceiling Fan
- Gas Fireplace
- Propane Fireplace
- Double Pane Windows
- Vinyl Clad Windows
- Great Room with Fireplace
- Loft
- Laundry Room
Kitchen
- Eat-In Kitchen
- Breakfast Bar
- Oven
- Range
- Microwave
- Dishwasher
- Tile Countertops
- Disposal
Flooring
- Wood
- Carpet
- Laminate
- Tile
Bedrooms and Bathrooms
- 3 Bedrooms
- Primary Bedroom on Main
- Double Master Bedroom
- Linen Closet
- Walk-In Closet
- 3 Full Bathrooms
- Double Vanity
- Hydromassage or Jetted Bathtub
- Bathtub with Shower
- Bathtub Includes Tile Surround
Outdoor Features
- Deck
- Patio
Schools
- William E Miller Elementary School
- Cascade Middle School
- Summit High School
Utilities
- Forced Air Heating and Cooling System
- Heating System Uses Propane
- Private Water Source
- Water Heater
Listing and Financial Details
- Tax Lot 39
- Assessor Parcel Number 239756
Community Details
Overview
- Resort Property
- Built by Son-Rise Development
- Elkai Woods Subdivision
- Property is near a preserve or public land
Amenities
- Clubhouse
Recreation
- Golf Course Community
- Tennis Courts
Ownership History
Purchase Details
Home Financials for this Owner
Home Financials are based on the most recent Mortgage that was taken out on this home.Purchase Details
Home Financials for this Owner
Home Financials are based on the most recent Mortgage that was taken out on this home.Purchase Details
Home Financials for this Owner
Home Financials are based on the most recent Mortgage that was taken out on this home.Similar Homes in Bend, OR
Home Values in the Area
Average Home Value in this Area
Purchase History
| Date | Type | Sale Price | Title Company |
|---|---|---|---|
| Warranty Deed | $547,000 | Western Title & Escrow | |
| Warranty Deed | $500,000 | Amerititle | |
| Warranty Deed | $342,423 | Deschutes County Title Co |
Mortgage History
| Date | Status | Loan Amount | Loan Type |
|---|---|---|---|
| Previous Owner | $336,350 | Credit Line Revolving | |
| Previous Owner | $100,000 | Stand Alone Second | |
| Previous Owner | $273,900 | Unknown | |
| Closed | $34,200 | No Value Available |
Property History
| Date | Event | Price | Change | Sq Ft Price |
|---|---|---|---|---|
| 09/03/2020 09/03/20 | Sold | $547,000 | -3.9% | $220 / Sq Ft |
| 05/10/2020 05/10/20 | Pending | -- | -- | -- |
| 04/01/2020 04/01/20 | For Sale | $569,000 | +10.5% | $229 / Sq Ft |
| 07/20/2018 07/20/18 | Sold | $515,000 | -2.6% | $207 / Sq Ft |
| 07/05/2018 07/05/18 | Pending | -- | -- | -- |
| 01/04/2018 01/04/18 | For Sale | $529,000 | -- | $212 / Sq Ft |
Tax History Compared to Growth
Tax History
| Year | Tax Paid | Tax Assessment Tax Assessment Total Assessment is a certain percentage of the fair market value that is determined by local assessors to be the total taxable value of land and additions on the property. | Land | Improvement |
|---|---|---|---|---|
| 2024 | $5,348 | $362,330 | -- | -- |
| 2023 | $5,033 | $351,780 | $0 | $0 |
| 2022 | $4,641 | $331,600 | $0 | $0 |
| 2021 | $4,670 | $321,950 | $0 | $0 |
| 2020 | $4,409 | $321,950 | $0 | $0 |
| 2019 | $4,351 | $312,580 | $0 | $0 |
| 2018 | $4,226 | $303,480 | $0 | $0 |
| 2017 | $4,116 | $294,650 | $0 | $0 |
| 2016 | $3,914 | $286,070 | $0 | $0 |
| 2015 | $3,806 | $277,740 | $0 | $0 |
| 2014 | $3,686 | $269,660 | $0 | $0 |
Agents Affiliated with this Home
-

Seller's Agent in 2020
Beth Melner
Stellar Realty Northwest
(541) 508-3148
1 in this area
107 Total Sales
-

Seller Co-Listing Agent in 2020
Rick Melner
Stellar Realty Northwest
(541) 678-2169
1 in this area
109 Total Sales
-
G
Buyer's Agent in 2020
Greg Millikan
Duke Warner Realty
(541) 410-0963
1 in this area
115 Total Sales
-
G
Buyer's Agent in 2020
Gregory Millikan
Redfin
-

Seller's Agent in 2018
Nancy Melrose
RE/MAX
(541) 419-9293
30 Total Sales
Map
Source: Oregon Datashare
MLS Number: 201800078
APN: 239756
- 60486 Seventh Mountain Dr
- 60515 Snap Shot Loop
- 60472 Kangaroo Loop
- 60442 Snap Shot Loop
- 18575 SW Century Dr Unit 1511
- 18575 SW Century Dr Unit 1013
- 18575 SW Century Dr Unit 812
- 18575 SW Century Dr Unit 2033 & 2034
- 18575 SW Century Dr Unit 1735, 1736
- 18575 SW Century Dr Unit 2135
- 18575 SW Century Dr Unit 225
- 18575 SW Century Dr Unit 617
- 18575 SW Century Dr Unit 660
- 18575 SW Century Dr Unit 2035, 2036, BLDG 20
- 18575 SW Century Dr Unit 1235 C
- 18575 SW Century Dr Unit 1235 B & C
- 18575 SW Century Dr Unit 1235 B
- 18575 SW Century Dr Unit 410
- 18575 SW Century Dr Unit 1537A (AKA 682)
- 18575 SW Century Dr Unit 1837-1838
