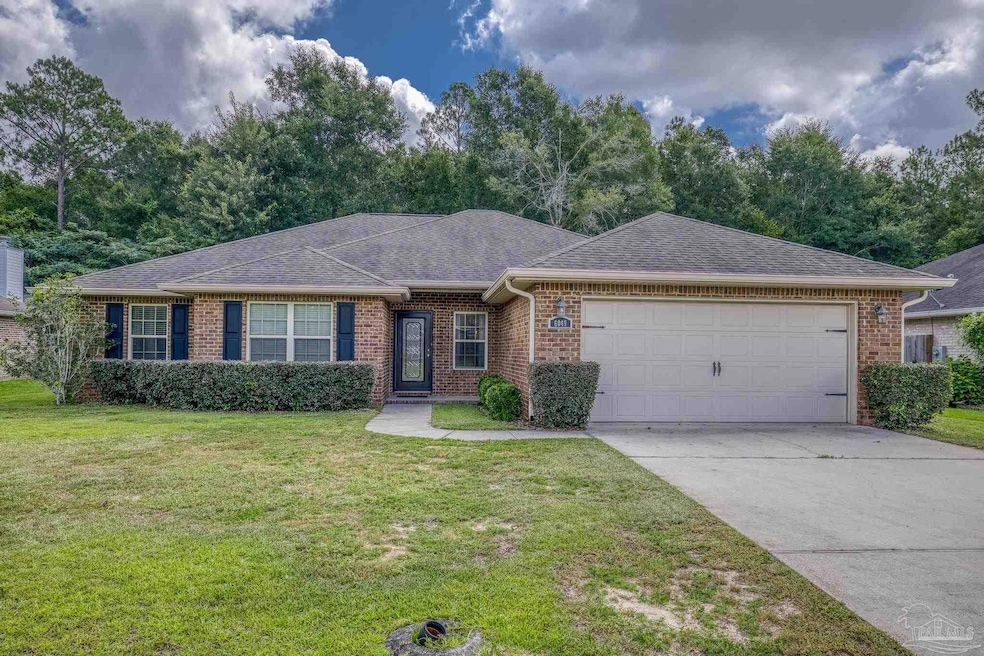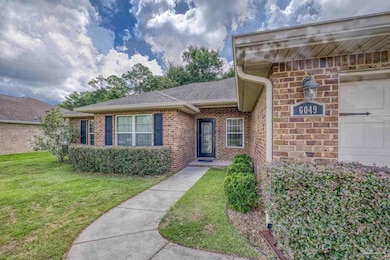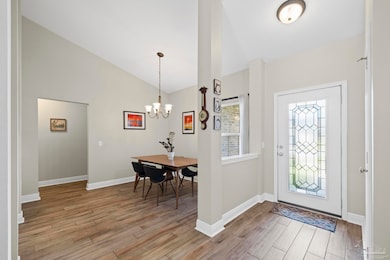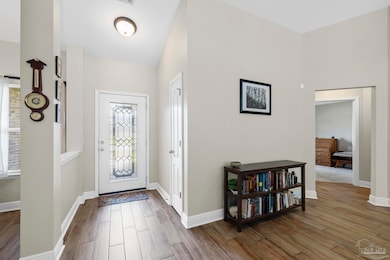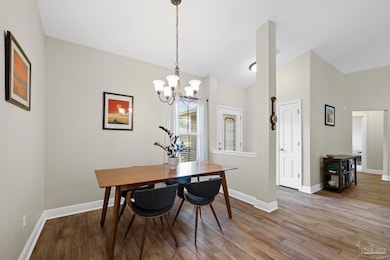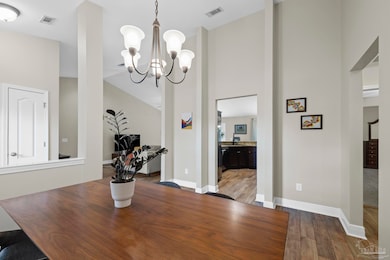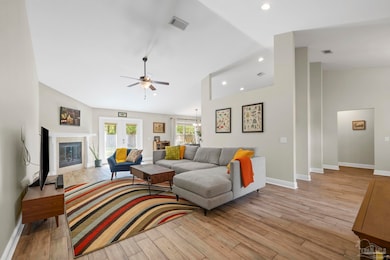Estimated payment $2,112/month
Highlights
- Updated Kitchen
- Softwood Flooring
- Formal Dining Room
- Traditional Architecture
- Granite Countertops
- Double Oven
About This Home
** SELLER NOW OFFERING CONCESSIONS ** Don't miss this one! 4 SIDED BRICK home in the A rated Pace School District ~ FENCED BACKYARD ~ BACKS TO TREES ~ WOOD LOOK TILE FLOORS ~ Cute curb appeal draws you in to an open concept floor plan that is great for entertaining. Oversized living room has high ceilings, natural light and french door leading to back patio. DINING ROOM is spacious for meals together. KITCHEN has new appliances (2023) including refrigerator, dishwasher, double oven, and updated sink/faucet. Kitchen pantry has custom wood shelving. PRIMARY BEDROOM is split from other bedrooms and oversized for all of your large furniture or sitting area. PRIMARY BATHROOM is gorgeous with double vanities, granite countertops, garden tub, TILED SHOWER, walk in closet and water closet. THREE additional bedrooms provide ample space for family, guests or office needs and share a hall bathroom with granite countertops, tub/shower combo and hallway linen storage. OTHER AMENITIES include: WATER HEATER 2022; HVAC 2023; ROOF 2015; HURRICANE PROTECTION (fabric shield); pull down stairs in garage for storage; WASHER / DRYER negotiable if needed and so much more. Come see this one and get your offer in!
Listing Agent
Levin Rinke Realty Brokerage Email: Kathy@KathyBatterton.com Listed on: 07/17/2025

Home Details
Home Type
- Single Family
Est. Annual Taxes
- $2,730
Year Built
- Built in 2015
Lot Details
- 0.26 Acre Lot
- Privacy Fence
- Back Yard Fenced
HOA Fees
- $13 Monthly HOA Fees
Parking
- 2 Car Garage
- Garage Door Opener
Home Design
- Traditional Architecture
- Slab Foundation
- Frame Construction
- Shingle Roof
- Ridge Vents on the Roof
Interior Spaces
- 2,051 Sq Ft Home
- 1-Story Property
- Ceiling Fan
- Recessed Lighting
- Fireplace
- Shutters
- Formal Dining Room
- Inside Utility
- Washer and Dryer Hookup
Kitchen
- Updated Kitchen
- Eat-In Kitchen
- Breakfast Bar
- Double Oven
- Built-In Microwave
- Dishwasher
- Granite Countertops
Flooring
- Softwood
- Carpet
- Tile
Bedrooms and Bathrooms
- 4 Bedrooms
- 2 Full Bathrooms
- Soaking Tub
Outdoor Features
- Rain Gutters
Schools
- Wallace Lake K-8 Elementary And Middle School
- Pace High School
Utilities
- Central Heating and Cooling System
- Baseboard Heating
- Electric Water Heater
Community Details
- Association fees include management
- Autumn Pines Subdivision
Listing and Financial Details
- Assessor Parcel Number 282N29009200C000110
Map
Home Values in the Area
Average Home Value in this Area
Tax History
| Year | Tax Paid | Tax Assessment Tax Assessment Total Assessment is a certain percentage of the fair market value that is determined by local assessors to be the total taxable value of land and additions on the property. | Land | Improvement |
|---|---|---|---|---|
| 2024 | $2,730 | $250,014 | $38,000 | $212,014 |
| 2023 | $2,730 | $248,117 | $38,000 | $210,117 |
| 2022 | $3,074 | $245,408 | $38,000 | $207,408 |
| 2021 | $2,744 | $203,110 | $25,000 | $178,110 |
| 2020 | $2,579 | $188,875 | $0 | $0 |
| 2019 | $2,425 | $177,025 | $0 | $0 |
| 2018 | $2,237 | $171,719 | $0 | $0 |
| 2017 | $2,104 | $158,843 | $0 | $0 |
| 2016 | $2,066 | $152,726 | $0 | $0 |
| 2015 | $297 | $21,500 | $0 | $0 |
| 2014 | $302 | $21,500 | $0 | $0 |
Property History
| Date | Event | Price | List to Sale | Price per Sq Ft | Prior Sale |
|---|---|---|---|---|---|
| 09/01/2025 09/01/25 | Price Changed | $355,000 | -5.3% | $173 / Sq Ft | |
| 07/17/2025 07/17/25 | For Sale | $375,000 | +9.3% | $183 / Sq Ft | |
| 12/06/2022 12/06/22 | Sold | $343,000 | -2.0% | $167 / Sq Ft | View Prior Sale |
| 09/30/2022 09/30/22 | Price Changed | $349,900 | -4.1% | $171 / Sq Ft | |
| 09/22/2022 09/22/22 | For Sale | $364,900 | +83.5% | $178 / Sq Ft | |
| 02/19/2016 02/19/16 | Sold | $198,900 | +2.1% | $99 / Sq Ft | View Prior Sale |
| 01/12/2016 01/12/16 | Pending | -- | -- | -- | |
| 01/22/2015 01/22/15 | For Sale | $194,900 | -- | $97 / Sq Ft |
Purchase History
| Date | Type | Sale Price | Title Company |
|---|---|---|---|
| Warranty Deed | $343,000 | Sunbelt Title | |
| Warranty Deed | $198,900 | Clear Title Of Nw Fl Llc |
Mortgage History
| Date | Status | Loan Amount | Loan Type |
|---|---|---|---|
| Open | $313,021 | VA | |
| Previous Owner | $202,380 | New Conventional |
Source: Pensacola Association of REALTORS®
MLS Number: 667729
APN: 28-2N-29-0092-00C00-0110
- 6065 Autumn Pines Cir
- 4076 Berry Cir
- 6160 Saddle Club Rd
- 5954 Palermo Dr
- 5857 Pescara Dr
- 4149 Chartwell St
- 3963 Tuscany Way
- 5900 Greenfield St
- 5888 Greenfield St
- 5880 Greenfield St
- 4178 N Cambridge Way
- 5890 Twin Oaks Dr
- 3933 Harbors Port St
- 5903 Dun Barton Ct
- 3660 Misty Woods Cir
- 4184 S Cambridge Way
- 5792 Todd St
- 6034 E Cambridge Way
- 5845 Danbury Blvd
- 4059 Blaney Ln
- 5947 Greenfield St
- 5790 Corkscrew Ct
- 4283 Lancaster Gate Dr
- 5789 Conley Ct
- 5788 Conley Ct
- 4059 Blaney Ln
- 5748 Conley Ct
- 3681 Berrypatch Ln
- 5534 Berrybrook Cr
- 5636 Blake Ln
- 4007 Amble Way
- 5538 Buckwheat Way
- 5524 Tucker Cir
- 4629 Integrity Ct
- 4462 Jude Way
- 4723 Determination Ct
- 3569 S Hampton Way
- 5860 Murmur Trail
- 5213 Conservation Cir
- 4852 Canvasback Blvd
