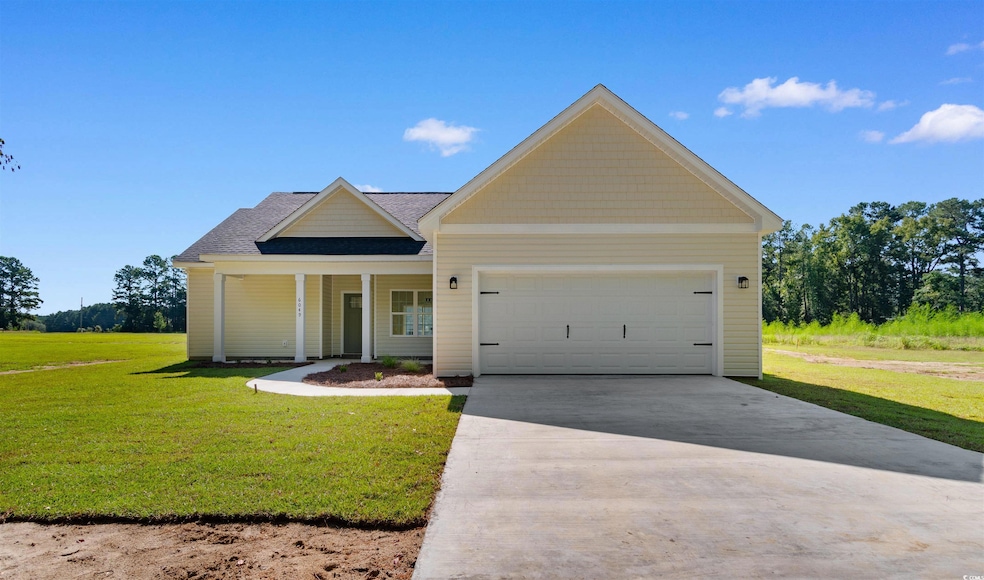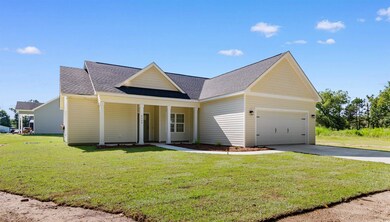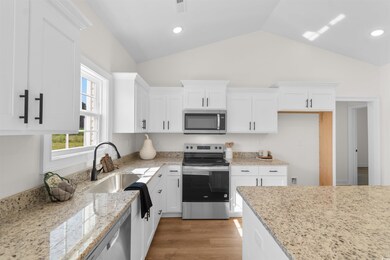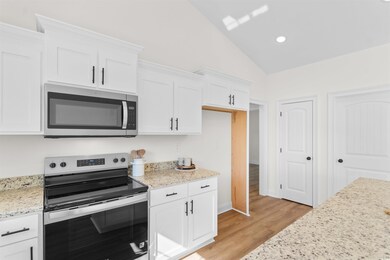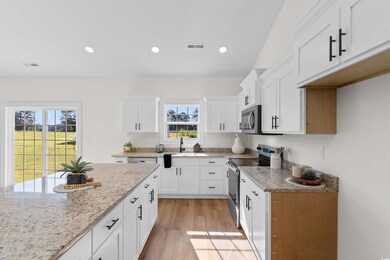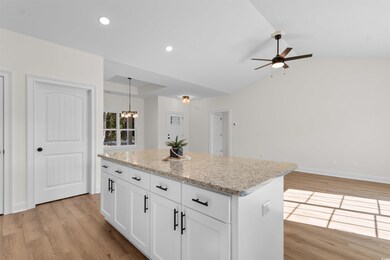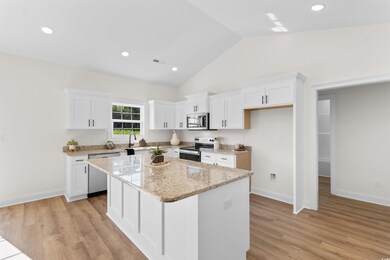6049 Hodges Rd Conway, SC 29527
Estimated payment $1,946/month
Highlights
- New Construction
- Low Country Architecture
- Central Heating and Cooling System
- Cathedral Ceiling
- Formal Dining Room
About This Home
Splendid New Construction – 3 Bed, 2 Bath on 0.50 Acres | No HOA Discover this beautiful new 3 bedroom, 2 bathroom home situated on a spacious half-acre lot with no HOA or restrictions. Located just minutes from downtown Conway and a short drive to the beach, this home offers the perfect blend of quiet, small-town living and convenient access to the coast. The welcoming Low Country front porch sets the tone for a warm and inviting interior, featuring an open, split floor plan with a cathedral ceiling in the living room, a dedicated dining area, and a sliding glass door leading to the patio. The kitchen is both stylish and functional, with granite countertops, stainless steel appliances, and a pantry. The master suite is a private retreat with a tray ceiling, ceiling fan, walk-in closet, double sinks, and a walk-in shower. Additional highlights include a spacious finished two-car garage with pull-down attic storage, waterproof luxury vinyl plank flooring throughout, smooth ceilings, and a 30-year architectural shingle roof. This home offers quality, comfort, and freedom—without the rules of an HOA. Note: Square footage and acreage are approximate and not guaranteed. Buyer is responsible for verification.
Home Details
Home Type
- Single Family
Year Built
- Built in 2025 | New Construction
Lot Details
- 0.5 Acre Lot
- Property is zoned FA
Parking
- 2 Car Attached Garage
Home Design
- Low Country Architecture
- Vinyl Siding
Interior Spaces
- 1,425 Sq Ft Home
- Cathedral Ceiling
- Formal Dining Room
Bedrooms and Bathrooms
- 3 Bedrooms
- 2 Full Bathrooms
Schools
- Pee Dee Elementary School
- Whittemore Park Middle School
- Conway High School
Utilities
- Central Heating and Cooling System
- Water Heater
Map
Home Values in the Area
Average Home Value in this Area
Property History
| Date | Event | Price | List to Sale | Price per Sq Ft |
|---|---|---|---|---|
| 09/25/2025 09/25/25 | Price Changed | $309,900 | -2.9% | $217 / Sq Ft |
| 02/24/2025 02/24/25 | For Sale | $319,000 | -- | $224 / Sq Ft |
Source: Coastal Carolinas Association of REALTORS®
MLS Number: 2504613
- 109 Rena Ln Unit Lot 3
- 6861 Highway 804
- 4535 Old Tram Rd
- 141 Keithland Dr
- 137 Keithland Dr
- 133 Keithland Dr
- 129 Keithland Dr
- 125 Keithland Dr
- 121 Keithland Dr
- 117 Keithland Dr
- 333 Carolina Springs Ct
- 345 Carolina Springs Ct
- 113 Keithland Dr
- 297 Harvest Ridge Way
- 161 Keithland Dr
- DARBY Plan at Coastal Farms
- EATON Plan at Coastal Farms
- BELFORT Plan at Coastal Farms
- HARBOR OAK Plan at Coastal Farms
- LITCHFIELD Plan at Coastal Farms
- 293 Harvest Rdg Way
- 253 Harvest Rdg Way
- 317 Bryant Park Ct
- 2839 Green Pond Cir
- 1801 Ernest Finney Ave
- 73 Cape Point Dr
- 1301 American Shad St
- 1245 Pineridge St
- 2407 James St Unit 302
- 453 Thompson St Unit NA
- 1517 Tinkertown Ave Unit B
- TBD 16th Ave Unit adjacent to United C
- 2600 Mercer Dr
- 1016 Moen Loop Unit Lot 5
- 1056 Moen Loop Unit Lot 15
- 1060 Moen Loop Unit Lot 16
- 1064 Moen Loop Unit Lot 17
- 1068 Moen Loop Unit Lot 18
- 1072 Moen Loop Unit Lot 19
- 1076 Moen Loop Unit Lot 20
