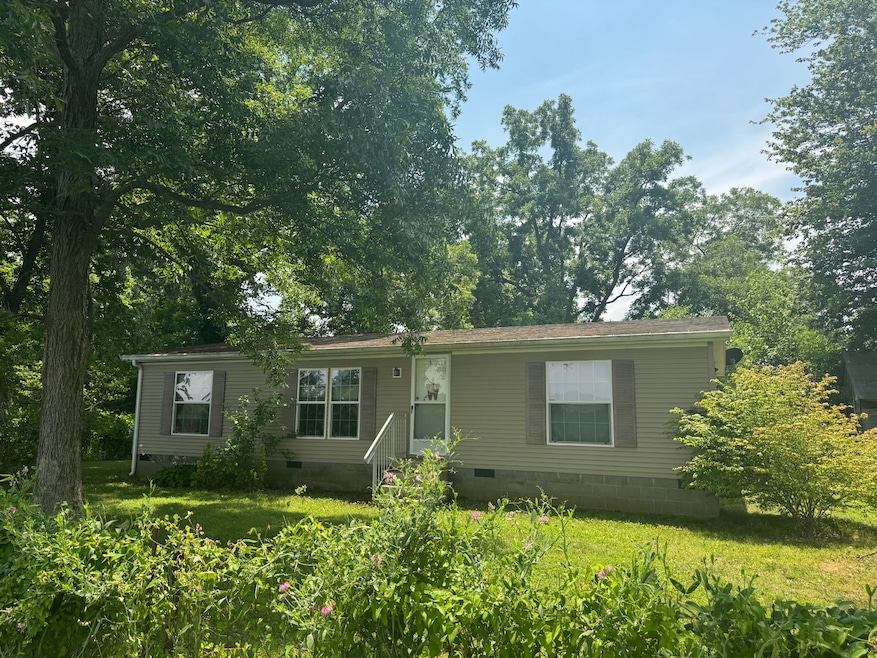605 12th St Grandview, IN 47615
Estimated payment $1,259/month
Total Views
6,374
3
Beds
2
Baths
1,200
Sq Ft
$196
Price per Sq Ft
Highlights
- Open Floorplan
- 2 Car Detached Garage
- Heating Available
- Deck
- Central Air
About This Home
Welcome to this quaint home with acreage right outside the town of Grandview! This home offers 3 bedrooms, 2 bathrooms, split floor plan, and new appliances in the kitchen along with a new A/C. Outside the home you will find a peaceful place to sit on the back deck along with plenty of space to roam and ride your motorized toys on. The garage offers plenty of space for any hobby. Don't miss out on this great property!
Property Details
Home Type
- Mobile/Manufactured
Est. Annual Taxes
- $212
Year Built
- Built in 2005
Parking
- 2 Car Detached Garage
Home Design
- Asphalt Roof
- Vinyl Siding
Interior Spaces
- 1,200 Sq Ft Home
- Open Floorplan
- Laminate Flooring
Bedrooms and Bathrooms
- 3 Bedrooms
- 2 Full Bathrooms
Utilities
- Central Air
- Heating Available
Additional Features
- Deck
- 4 Acre Lot
Map
Create a Home Valuation Report for This Property
The Home Valuation Report is an in-depth analysis detailing your home's value as well as a comparison with similar homes in the area
Home Values in the Area
Average Home Value in this Area
Tax History
| Year | Tax Paid | Tax Assessment Tax Assessment Total Assessment is a certain percentage of the fair market value that is determined by local assessors to be the total taxable value of land and additions on the property. | Land | Improvement |
|---|---|---|---|---|
| 2024 | $212 | $9,500 | $9,500 | $0 |
| 2023 | $204 | $9,500 | $9,500 | $0 |
| 2022 | $65 | $9,500 | $9,500 | $0 |
| 2021 | $73 | $9,500 | $9,500 | $0 |
| 2020 | $77 | $9,500 | $9,500 | $0 |
| 2019 | $72 | $9,500 | $9,500 | $0 |
| 2018 | $75 | $9,500 | $9,500 | $0 |
| 2017 | $73 | $9,500 | $9,500 | $0 |
| 2016 | $205 | $9,500 | $9,500 | $0 |
| 2014 | $207 | $9,500 | $9,500 | $0 |
| 2013 | $207 | $9,500 | $9,500 | $0 |
Source: Public Records
Property History
| Date | Event | Price | List to Sale | Price per Sq Ft | Prior Sale |
|---|---|---|---|---|---|
| 08/16/2025 08/16/25 | Price Changed | $235,000 | -6.0% | $196 / Sq Ft | |
| 06/27/2025 06/27/25 | For Sale | $250,000 | +194.1% | $208 / Sq Ft | |
| 01/25/2017 01/25/17 | Sold | $85,000 | -19.0% | $72 / Sq Ft | View Prior Sale |
| 10/27/2016 10/27/16 | Pending | -- | -- | -- | |
| 07/13/2015 07/13/15 | For Sale | $105,000 | -- | $88 / Sq Ft |
Source: My State MLS
Purchase History
| Date | Type | Sale Price | Title Company |
|---|---|---|---|
| Quit Claim Deed | -- | None Listed On Document | |
| Warranty Deed | -- | None Available |
Source: Public Records
Mortgage History
| Date | Status | Loan Amount | Loan Type |
|---|---|---|---|
| Previous Owner | $93,279 | FHA |
Source: Public Records
Source: My State MLS
MLS Number: 11525909
APN: 74-16-05-103-004.000-010
Nearby Homes
- 711 Church St
- 620 Main St
- 126 Dogwood Dr
- 1425 W Main St
- 1445 Meadowlane Dr
- 330 N Chestnut Grove Rd
- 1410 Washington Ave
- 175 Sands Dr
- 1240 Washington Ave
- 6 E Highway 60
- 0 N Base Rd
- W County Road 700 N
- 490 High St
- 25 Market St
- 581 N Silverdale Rd
- 0 N Silverdale Rd
- 732 Vine St
- 516 Washington St
- 10351 Toler Bridge Rd
- 615 Washington St
- 1085 W Melchoir Dr S
- 439 7th St Unit 206
- 615 Main St
- 344 12th St
- 2116 Daniels Ln
- 3750 Ralph Ave
- 1906 Terrace Point
- 720 Deer Trail Unit 720
- 3406 Wandering Ln Unit B
- 316 Martin Way Unit B
- 2608 Veach Rd
- 1429 Bowie Trail Unit C
- 4201 Scotty Ln Unit 5
- 1301 Bowie Trail Unit B
- 1101 Burlew Blvd
- 901 Peppertree Ln Unit 4
- 4122 Benttree Dr Unit B
- 511 Lisbon Dr
- 3101 Burlew Blvd Unit A
- 633 Princeton Pkwy







