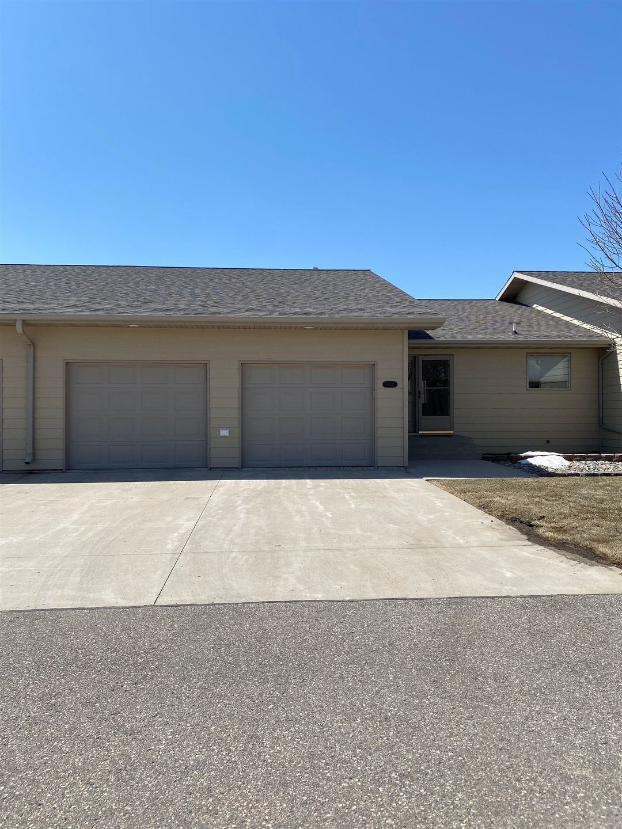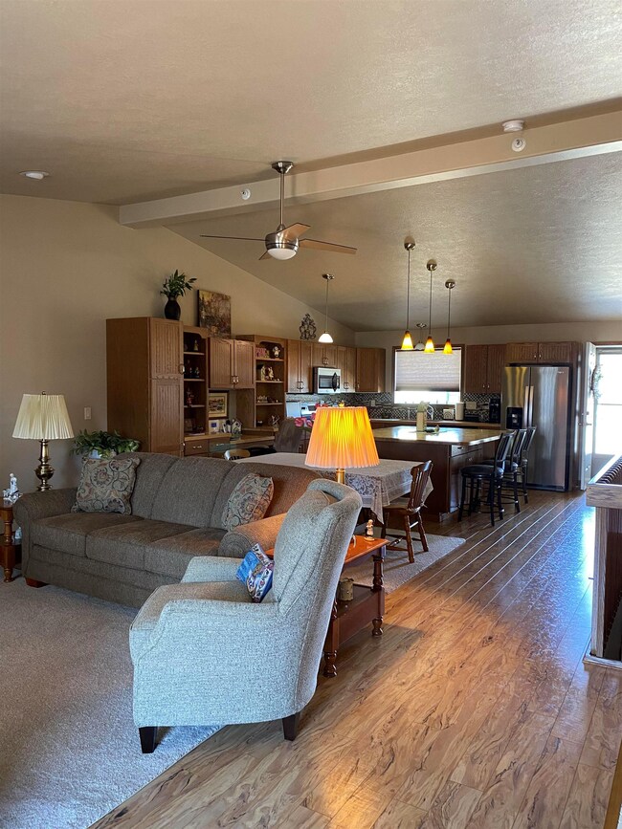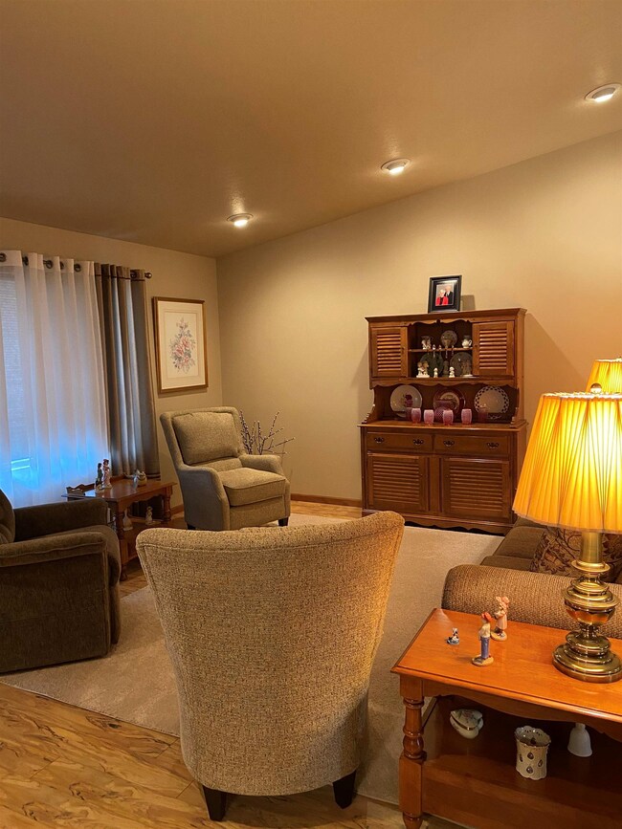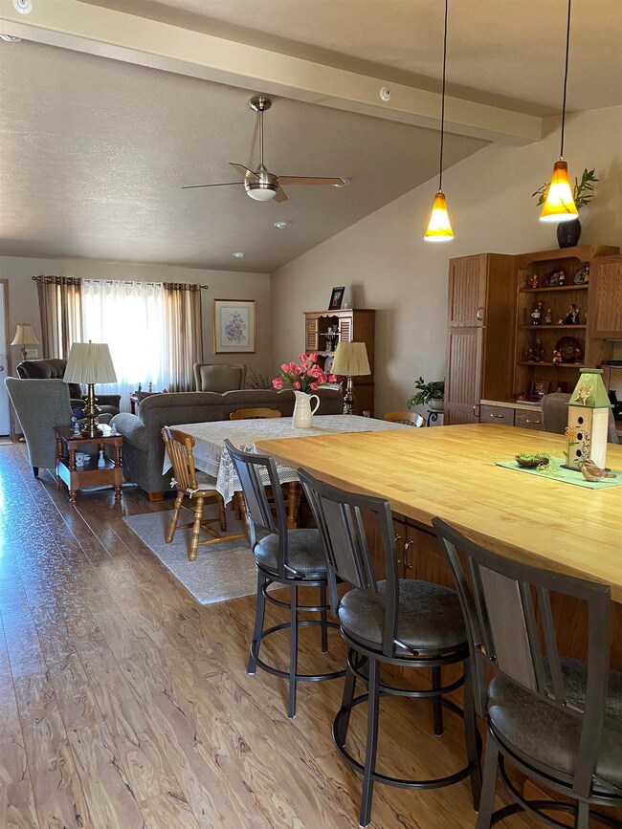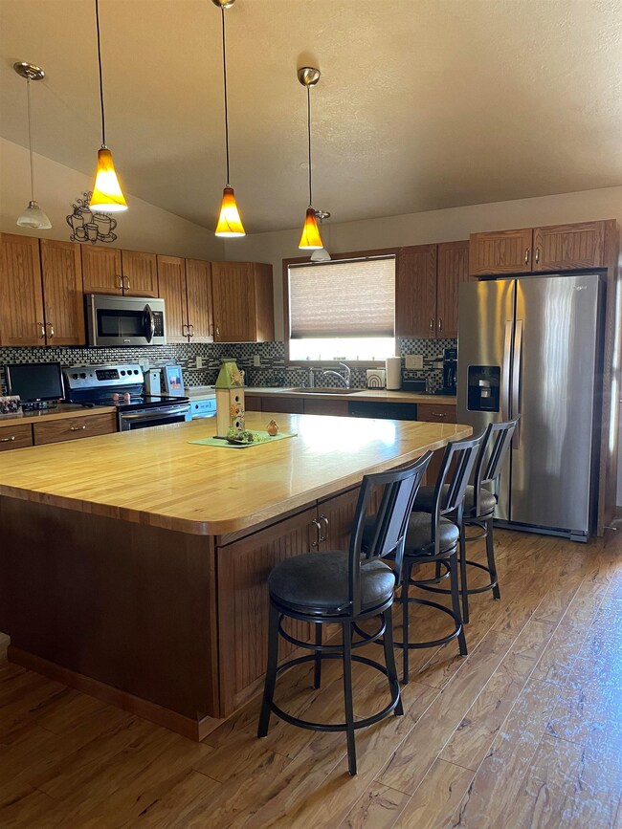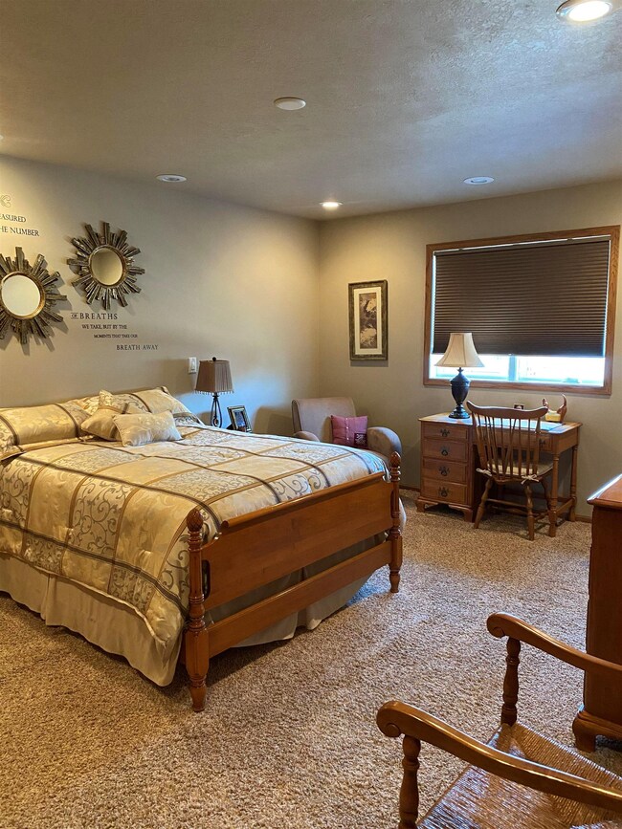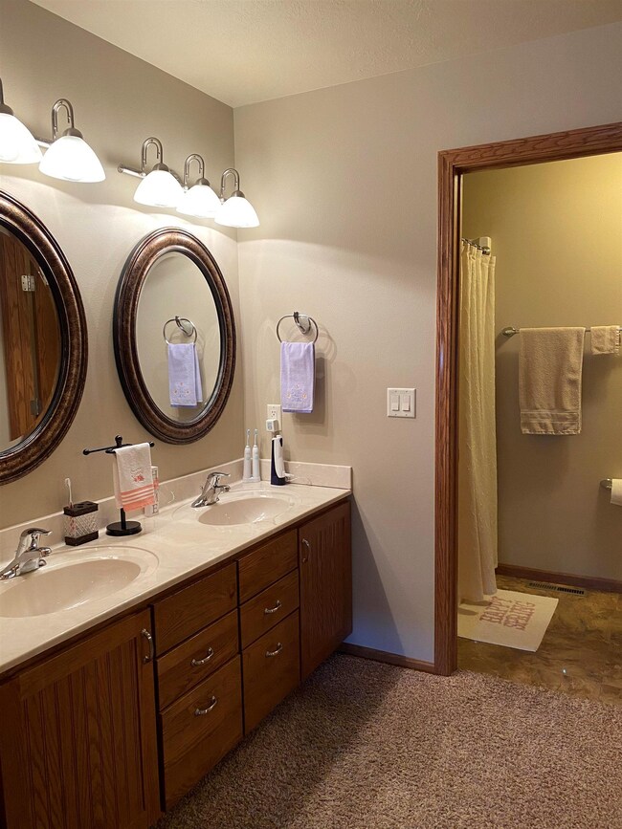
Highlights
- Living Room
- Fireplace in Basement
- 1-Story Property
- Bathroom on Main Level
- Tile Flooring
- Forced Air Heating and Cooling System
About This Home
As of July 2022Welcome home to this lovingly cared for condo boasting nearly 3000 sq ft of living space. You will be pleased by the open concept and vaulted ceilings in the kitchen/dining/living area. The kitchen is a cooks dream with an oversized butcher block island, stainless steel appliances, built in desk and pantry with pull out drawers! The dining area is large and will accommodate a large table for entertaining family and friends. Step out to the deck from the living room to enjoy your morning coffee or an evening of relaxing. The primary bedroom is very large with a walk in closet, en suite bathroom with step in shower and dual sinks. Don’t forget the main floor guest bedroom, laundry room and a full bath. The finished daylight lower level has a family room large enough for a variety of uses…cozy seating by the fireplace and plenty of room for a game table or exercise area. The lower level daylight bedroom is huge and is currently used as a den/office/guest room with walk in closet. The lower level bathroom is one of a kind with a whirl tub, shower, large vanity with dual sinks and large linen closet. You won’t want to miss this lovely, spotless, move in ready home!
Last Agent to Sell the Property
MARLA USCENSKY
SIGNAL REALTY Listed on: 05/05/2022
Property Details
Home Type
- Condominium
Est. Annual Taxes
- $5,598
Year Built
- Built in 2008
Lot Details
- Sprinkler System
Home Design
- Concrete Foundation
- Asphalt Roof
Interior Spaces
- 1,396 Sq Ft Home
- 1-Story Property
- Electric Fireplace
- Living Room
- Dining Room
Kitchen
- Oven or Range
- Microwave
- Dishwasher
- Trash Compactor
- Disposal
Flooring
- Carpet
- Tile
Bedrooms and Bathrooms
- 3 Bedrooms
- Bathroom on Main Level
- 3 Bathrooms
Laundry
- Laundry on main level
- Dryer
- Washer
Finished Basement
- Basement Fills Entire Space Under The House
- Fireplace in Basement
- Bedroom in Basement
- Natural lighting in basement
Parking
- 2 Car Garage
- Insulated Garage
- Garage Door Opener
- Driveway
Utilities
- Forced Air Heating and Cooling System
- Heating System Uses Natural Gas
Ownership History
Purchase Details
Purchase Details
Home Financials for this Owner
Home Financials are based on the most recent Mortgage that was taken out on this home.Purchase Details
Home Financials for this Owner
Home Financials are based on the most recent Mortgage that was taken out on this home.Similar Homes in Minot, ND
Home Values in the Area
Average Home Value in this Area
Purchase History
| Date | Type | Sale Price | Title Company |
|---|---|---|---|
| Warranty Deed | $330,000 | None Available | |
| Warranty Deed | -- | None Available | |
| Commissioners Deed | -- | None Available |
Mortgage History
| Date | Status | Loan Amount | Loan Type |
|---|---|---|---|
| Previous Owner | $283,950 | New Conventional | |
| Previous Owner | $160,000 | Credit Line Revolving | |
| Previous Owner | $65,000 | Unknown | |
| Previous Owner | $85,000 | Unknown | |
| Previous Owner | $125,000 | New Conventional |
Property History
| Date | Event | Price | Change | Sq Ft Price |
|---|---|---|---|---|
| 07/01/2022 07/01/22 | Sold | -- | -- | -- |
| 05/05/2022 05/05/22 | For Sale | $330,000 | +22.3% | $236 / Sq Ft |
| 12/20/2012 12/20/12 | Sold | -- | -- | -- |
| 10/25/2012 10/25/12 | Pending | -- | -- | -- |
| 10/15/2012 10/15/12 | For Sale | $269,900 | -- | $193 / Sq Ft |
Tax History Compared to Growth
Tax History
| Year | Tax Paid | Tax Assessment Tax Assessment Total Assessment is a certain percentage of the fair market value that is determined by local assessors to be the total taxable value of land and additions on the property. | Land | Improvement |
|---|---|---|---|---|
| 2024 | $5,598 | $182,000 | $22,500 | $159,500 |
| 2023 | $5,772 | $175,500 | $22,500 | $153,000 |
| 2022 | $5,162 | $164,500 | $22,500 | $142,000 |
| 2021 | $4,466 | $148,000 | $22,500 | $125,500 |
| 2020 | $4,382 | $146,500 | $22,500 | $124,000 |
| 2019 | $4,453 | $146,500 | $22,500 | $124,000 |
| 2018 | $4,572 | $152,000 | $22,500 | $129,500 |
| 2017 | $4,148 | $149,500 | $22,500 | $127,000 |
| 2016 | $3,540 | $158,000 | $22,500 | $135,500 |
| 2015 | $2,731 | $158,000 | $0 | $0 |
| 2014 | $2,731 | $151,000 | $0 | $0 |
Agents Affiliated with this Home
-
M
Seller's Agent in 2022
MARLA USCENSKY
SIGNAL REALTY
-

Buyer's Agent in 2022
Jerry Thomas
Coldwell Banker 1st Minot Realty
(701) 833-7578
131 Total Sales
-
C
Seller's Agent in 2012
Carrie Montoya
Better Homes and Gardens Real Estate Watne Group
-

Buyer's Agent in 2012
Dawn Rasmussen
Preferred Partners Real Estate
(701) 833-1770
104 Total Sales
Map
Source: Minot Multiple Listing Service
MLS Number: 220803
APN: MI-35B44-000-005-0
- 525 34th Ave SW Unit D
- 825 33rd Ave SW Unit D
- 904 35th Ave SW
- 1003 Eisenhower Dr
- 3903 Buttercup Ln
- 715 28th Ave SW
- 3304 12th St SW
- 505,515,501 SW 40th Ave
- 3301 1st St SE
- 924 28th Ave SW
- 861 Aster Loop
- 3221 13th St SW
- 3000 U S Route 52
- 406 31st Ave SE Unit 401
- 406 31st Ave SE Unit LOT 433
- 406 31st Ave SE
- 405 31st Ave SE Unit 80
- 405 31st Ave SE
- 200 28th Ave SE
- TBD 0000 35th Ave
