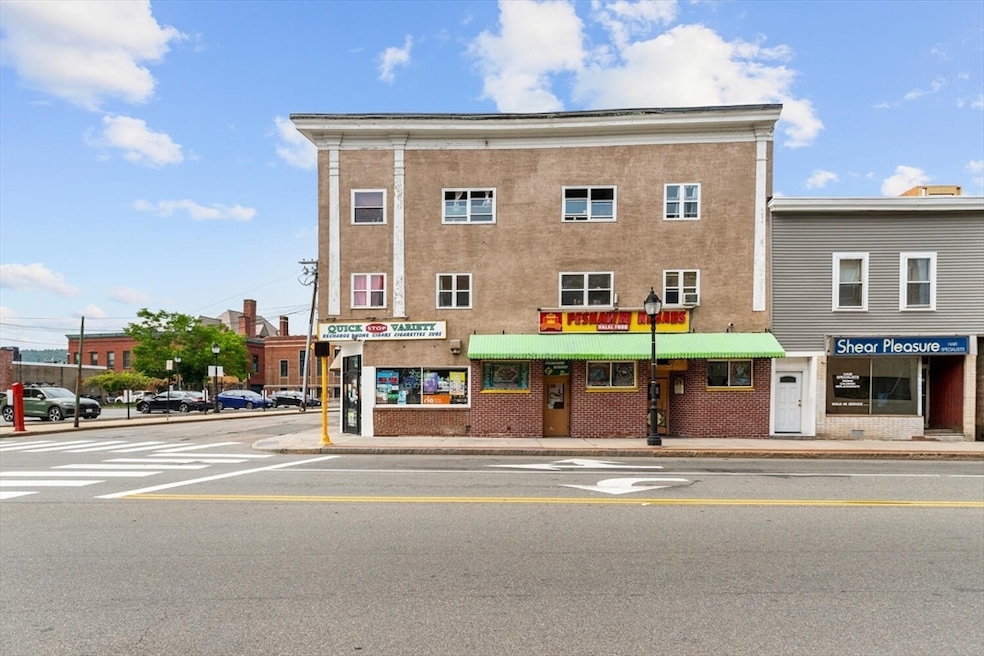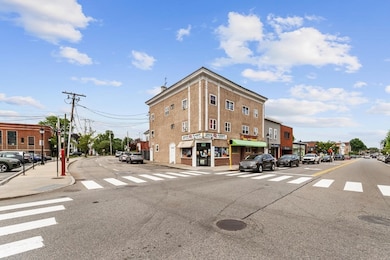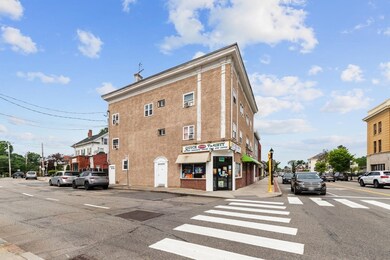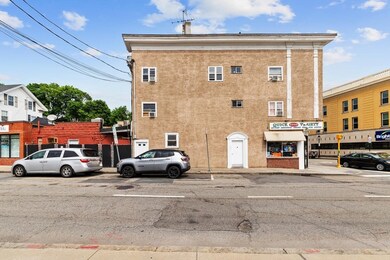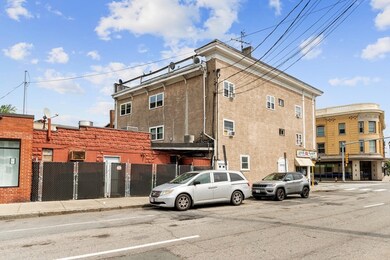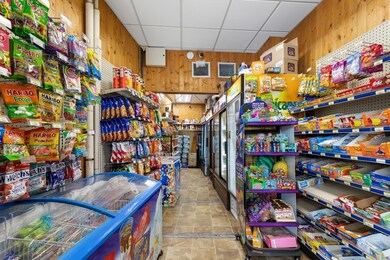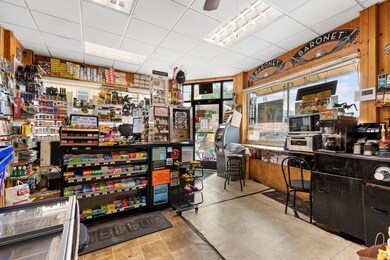
605-607 Main St Waltham, MA 02452
Bentley College NeighborhoodEstimated payment $13,780/month
Total Views
4,358
8
Beds
9
Baths
8,690
Sq Ft
$242
Price per Sq Ft
Highlights
- Property is near public transit
- 4-minute walk to Waltham
- Jogging Path
- 9 Fireplaces
- Corner Lot
- 2-minute walk to Veteran Circle of Remembrance
About This Home
Rare opportunity! Unique Mixed use Commercial/Residential building for sale in top location right in Downtown Waltham across from City Hall. Perfect opportunity for a long term investment in Booming Waltham. This building has enormous potential for an investor or business owner. Building consists of three levels with Two 2 bedroom units, Two 1 bedroom units. & Two retail units on street level which currently has a restaurant and a variety store. Two additional rooming type units that current owner has used for the past 40 years. Endless opportunity. Schedule your tour today.
Property Details
Home Type
- Multi-Family
Est. Annual Taxes
- $26,179
Year Built
- Built in 1890
Lot Details
- 3,267 Sq Ft Lot
- Corner Lot
Home Design
- Stone Foundation
- Frame Construction
- Rubber Roof
Interior Spaces
- 8,690 Sq Ft Home
- 9 Fireplaces
- Insulated Windows
- Basement Fills Entire Space Under The House
Bedrooms and Bathrooms
- 8 Bedrooms
Location
- Property is near public transit
Listing and Financial Details
- Assessor Parcel Number M:060 B:007 L:0025,836791
Community Details
Overview
- 8 Units
- Property has 1 Level
Amenities
- Shops
Recreation
- Park
- Jogging Path
- Bike Trail
Building Details
- Insurance Expense $9,775
- Water Sewer Expense $4,320
- Operating Expense $54,000
- Net Operating Income $74,705
Map
Create a Home Valuation Report for This Property
The Home Valuation Report is an in-depth analysis detailing your home's value as well as a comparison with similar homes in the area
Home Values in the Area
Average Home Value in this Area
Property History
| Date | Event | Price | Change | Sq Ft Price |
|---|---|---|---|---|
| 06/12/2025 06/12/25 | For Sale | $2,100,000 | -- | $242 / Sq Ft |
Source: MLS Property Information Network (MLS PIN)
Similar Homes in Waltham, MA
Source: MLS Property Information Network (MLS PIN)
MLS Number: 73390057
Nearby Homes
- 114 Central St Unit 1
- 20 Orchard Ave Unit 1
- 7-11.5 Felton
- 160 School St Unit 3-1
- 31 Cross St
- 8 School St Unit 1
- 135-137 Summer St
- 31 Pond St Unit 2
- 31 Pond St Unit 20
- 14 Lyman Terrace
- 208 Church St
- 214 Church St
- 15 Bacon St Unit 2
- 3 Lowell St Unit 1
- 75 Pine St Unit 21
- 55-57 Crescent St
- 103-105 Pine St
- 120-126 Felton St
- 3 Centre St
- 32 Harvard St Unit 2
- 66 Church St Unit 2
- 68 Church St Unit 4
- 73-75 Lexington St Unit 2
- 73-75 Lexington St
- 519 Main St
- 27 Middle St Unit 4
- 45 Moody St
- 160 School St Unit 2-3
- 54 Central St
- 54 Central St Unit 1
- 30 Lyman St Unit B
- 17 Stratton Terrace Unit 33
- 17 Stratton Terrace Unit 5-Bed 1-bathU3n2 Waltham
- 50 Exchange St Unit 2
- 28 Faneuil Rd
- 22 Summer Ave Unit 4
- 14 Grant Place Unit 1
- 20 Cooper St
- 23 Townsend St Unit b
- 1 Fountain St
