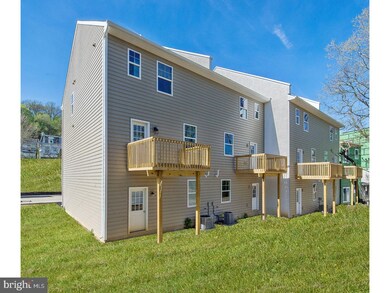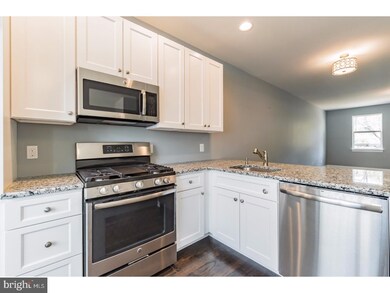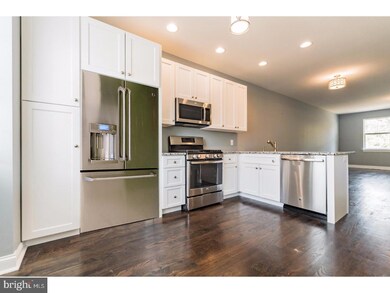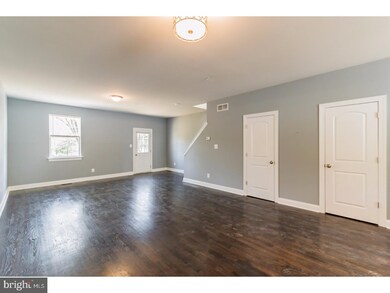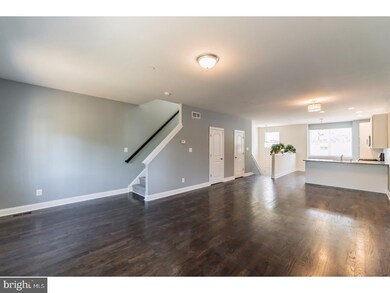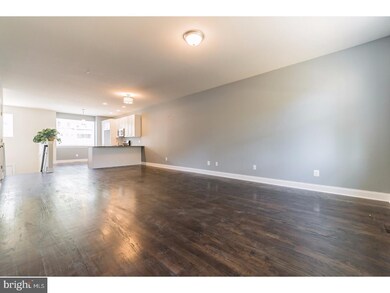
605 Apple St Conshohocken, PA 19428
Highlights
- Newly Remodeled
- Colonial Architecture
- Wood Flooring
- Upper Merion Middle School Rated A
- Deck
- Corner Lot
About This Home
As of July 2017Do you like convenience? Brand New things? Privacy? Safety? Great education and the latest smart home technologies? If so, you have a limited time to get in on your new Conshohocken dream home! New Construction Townhome with easy Access to 76, Blue Route, MainLine and Downtown Conshy for al fresco dining and much more! Home located in award winning Upper Merion School District and in Roberts Elementary Catchment. This middle unit townhome has everything you need and some things that make living really fun. It is located on a cul de sac street with plenty of parking. There are 3 bedrooms, 2.5 baths, 2nd floor laundry room, finished walk out basement, 1 car garage, hardwood floors, and a rear deck. Wireless smart home tech package included with acceptable offers to include: google home, samsung smart things hub with garage door sensor, nest thermostat, Ring Door Bell camera, and a Phillips Hue starter kit for app controlled lighting. Save 10 minutes on your commute to center city or King of Prussia by living on the West Conshohocken side of the bridge. This is the perfect location and home for someone who wants the benefit of suburban schools and amenities with the close proximity of city living and nightlife.
Last Agent to Sell the Property
Entourage Elite Real Estate-Conshohocken License #RM422605 Listed on: 04/24/2017
Townhouse Details
Home Type
- Townhome
Est. Annual Taxes
- $383
Year Built
- Built in 2017 | Newly Remodeled
Lot Details
- 5,820 Sq Ft Lot
- Northwest Facing Home
- Property is in excellent condition
HOA Fees
- $100 Monthly HOA Fees
Parking
- 1 Car Direct Access Garage
- 2 Open Parking Spaces
Home Design
- Colonial Architecture
- Shingle Roof
- Vinyl Siding
Interior Spaces
- 2,100 Sq Ft Home
- Property has 3 Levels
- Ceiling height of 9 feet or more
- Family Room
- Living Room
- Dining Room
Kitchen
- Breakfast Area or Nook
- Butlers Pantry
- Self-Cleaning Oven
- Built-In Microwave
- Dishwasher
- Kitchen Island
- Disposal
Flooring
- Wood
- Wall to Wall Carpet
Bedrooms and Bathrooms
- 3 Bedrooms
- En-Suite Primary Bedroom
- 2.5 Bathrooms
Laundry
- Laundry Room
- Laundry on upper level
Finished Basement
- Basement Fills Entire Space Under The House
- Exterior Basement Entry
Outdoor Features
- Deck
Schools
- Roberts Elementary School
- Upper Merion Middle School
- Upper Merion High School
Utilities
- Forced Air Heating and Cooling System
- Heating System Uses Gas
- 200+ Amp Service
- Electric Water Heater
Listing and Financial Details
- Tax Lot 094
- Assessor Parcel Number 24-00-00068-016
Community Details
Overview
- Association fees include common area maintenance, snow removal, trash
- $500 Other One-Time Fees
- Built by THOMAS ANDREW HOMES
Pet Policy
- Pets allowed on a case-by-case basis
Ownership History
Purchase Details
Home Financials for this Owner
Home Financials are based on the most recent Mortgage that was taken out on this home.Purchase Details
Home Financials for this Owner
Home Financials are based on the most recent Mortgage that was taken out on this home.Similar Homes in Conshohocken, PA
Home Values in the Area
Average Home Value in this Area
Purchase History
| Date | Type | Sale Price | Title Company |
|---|---|---|---|
| Deed | $375,000 | None Available | |
| Deed | $520,000 | None Available |
Mortgage History
| Date | Status | Loan Amount | Loan Type |
|---|---|---|---|
| Open | $318,162 | New Conventional | |
| Previous Owner | $1,260,000 | Future Advance Clause Open End Mortgage |
Property History
| Date | Event | Price | Change | Sq Ft Price |
|---|---|---|---|---|
| 07/16/2025 07/16/25 | For Sale | $499,900 | 0.0% | $273 / Sq Ft |
| 07/16/2025 07/16/25 | Pending | -- | -- | -- |
| 06/27/2025 06/27/25 | Price Changed | $499,900 | -5.5% | $273 / Sq Ft |
| 06/02/2025 06/02/25 | Price Changed | $529,000 | -2.0% | $289 / Sq Ft |
| 05/28/2025 05/28/25 | For Sale | $540,000 | +44.0% | $295 / Sq Ft |
| 07/07/2017 07/07/17 | Sold | $375,000 | -1.3% | $179 / Sq Ft |
| 05/21/2017 05/21/17 | Pending | -- | -- | -- |
| 05/21/2017 05/21/17 | Price Changed | $379,900 | -2.6% | $181 / Sq Ft |
| 04/24/2017 04/24/17 | For Sale | $390,000 | -- | $186 / Sq Ft |
Tax History Compared to Growth
Tax History
| Year | Tax Paid | Tax Assessment Tax Assessment Total Assessment is a certain percentage of the fair market value that is determined by local assessors to be the total taxable value of land and additions on the property. | Land | Improvement |
|---|---|---|---|---|
| 2024 | $3,840 | $135,410 | -- | -- |
| 2023 | $3,693 | $135,410 | $0 | $0 |
| 2022 | $3,555 | $135,410 | $0 | $0 |
| 2021 | $3,516 | $135,410 | $0 | $0 |
| 2020 | $3,435 | $135,410 | $0 | $0 |
| 2019 | $3,374 | $135,410 | $0 | $0 |
| 2018 | $3,359 | $135,410 | $0 | $0 |
| 2017 | $389 | $16,000 | $0 | $0 |
Agents Affiliated with this Home
-

Seller's Agent in 2025
Joseph Fallon
RE/MAX
(610) 564-1491
94 Total Sales
-

Seller Co-Listing Agent in 2025
Christine Fallon
RE/MAX
(610) 564-1309
92 Total Sales
-

Seller's Agent in 2017
Shawn Tammaro
Entourage Elite Real Estate-Conshohocken
(484) 576-7887
1 in this area
66 Total Sales
-

Buyer's Agent in 2017
Lori Menasion
BHHS Fox & Roach
(267) 549-4495
130 Total Sales
Map
Source: Bright MLS
MLS Number: 1003157387
APN: 24-00-00068-016
- 627 Ford St
- 628 Ford St
- 129 Moir Ave
- 211 Josephine Ave
- 119 Cedar Ave
- 221 Ford St Unit 24
- 1220 Valley Rd
- 1542 Mount Pleasant Rd
- 1202 Matsonford Rd Unit 11
- 411 Merion Hill Ln
- 1015 Riverview Ln
- 1626 Mount Pleasant Rd
- 1445 Mount Pleasant Rd
- 350 W Elm St Unit 3010
- 200 W Elm St Unit 1415
- 1425 Mount Pleasant Rd
- 335 W Elm St Unit 6
- 463 New Elm St
- 308 Balligomingo Rd
- 453 Old Elm St

