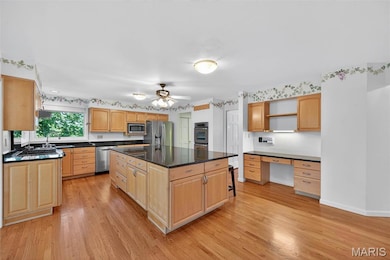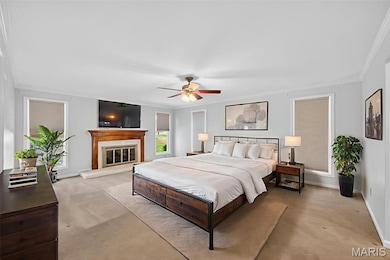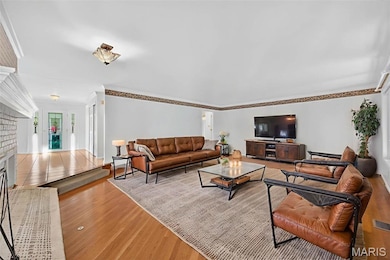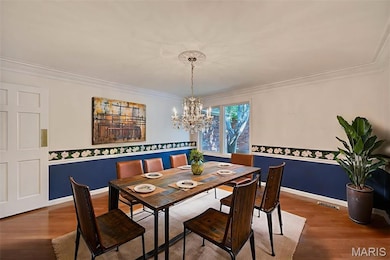605 Aspen Ridge Ct Chesterfield, MO 63017
Estimated payment $4,527/month
Highlights
- Clubhouse
- Fireplace in Bedroom
- Marble Flooring
- Mason Ridge Elementary School Rated A
- 2-Story Property
- Bonus Room
About This Home
Take advantage of this rare opportunity to call this Town & Country enclave better known as Cedar Springs Subdivision home. Your ranch style home is located on a tucked away culdesac and features: 4 bedrooms (2 main floor); 4 baths; 3 wood burning fireplaces; Modern kitchen with granite tops, higher end appliances, double wall ovens, and huge pantry (with bonus storage cabinets); Breakfast room (with a view); Main floor laundry; Deck (with stairs to private back yard); Wood windows (with window treatments); Crown moulding; Hardwood flooring; Screened deck with adjoining deck. The large primary suite features a fireplace and 2 walk in closets. Your primary bathroom features double granite sink tops with make-up area, jetted soaking tub, separate shower. The mostly finished walk out lower level includes: Building in entertainment area; large living space; 2 nice sized bedrooms; Bonus room (was used as a wind cellar); Plenty of storage. Your soon to be new home has zoned HVAC and Beam vacuum system.HOA fee includes - Gatehouse, front/side yard landscaping/irrigation, weed prevention, front/side yard bush/tree trimming, dead tree/stump removal, mailbox replacements, driveway/porch/walkway pretreatment/snow removal, Community; Pool; Tennis/pickleball courts; Clubhouse, Fountain/pond.
Home Details
Home Type
- Single Family
Est. Annual Taxes
- $6,479
Year Built
- Built in 1985
Lot Details
- 0.37 Acre Lot
- Private Yard
- Back Yard
HOA Fees
- $450 Monthly HOA Fees
Parking
- 2 Car Attached Garage
- Inside Entrance
- Parking Accessed On Kitchen Level
- Garage Door Opener
Home Design
- 2-Story Property
- Traditional Architecture
- Brick Veneer
- Architectural Shingle Roof
- Vinyl Siding
- Concrete Perimeter Foundation
Interior Spaces
- Central Vacuum
- Crown Molding
- Insulated Windows
- Blinds
- Family Room with Fireplace
- 3 Fireplaces
- Living Room
- Formal Dining Room
- Bonus Room
- Sun or Florida Room
- Storage Room
Kitchen
- Eat-In Kitchen
- Built-In Double Oven
- Gas Cooktop
- Down Draft Cooktop
- Plumbed For Ice Maker
- Dishwasher
- Kitchen Island
- Stone Countertops
- Disposal
Flooring
- Wood
- Carpet
- Marble
- Ceramic Tile
- Vinyl
Bedrooms and Bathrooms
- 4 Bedrooms
- Fireplace in Bedroom
- Walk-In Closet
- Soaking Tub
Laundry
- Laundry Room
- Laundry on main level
- Dryer
- Washer
Basement
- Walk-Out Basement
- Basement Ceilings are 8 Feet High
- Fireplace in Basement
- Finished Basement Bathroom
- Basement Window Egress
Schools
- Mason Ridge Elem. Elementary School
- West Middle School
- Parkway West High School
Utilities
- Forced Air Heating and Cooling System
- Humidifier
- Vented Exhaust Fan
- Heating System Uses Natural Gas
- Underground Utilities
- 220 Volts
- Natural Gas Connected
- Gas Water Heater
- Phone Available
- Cable TV Available
Listing and Financial Details
- Assessor Parcel Number 19R-32-0297
Community Details
Overview
- Association fees include clubhouse, ground maintenance, maintenance parking/roads, common area maintenance, management, pool, snow removal
- Cedar Springs Association
Amenities
- Common Area
- Clubhouse
Recreation
- Tennis Courts
- Community Basketball Court
- Pickleball Courts
- Community Pool
Map
Home Values in the Area
Average Home Value in this Area
Tax History
| Year | Tax Paid | Tax Assessment Tax Assessment Total Assessment is a certain percentage of the fair market value that is determined by local assessors to be the total taxable value of land and additions on the property. | Land | Improvement |
|---|---|---|---|---|
| 2025 | $6,479 | $123,460 | $42,960 | $80,500 |
| 2024 | $6,479 | $111,380 | $35,660 | $75,720 |
| 2023 | $6,132 | $111,380 | $35,660 | $75,720 |
| 2022 | $5,638 | $93,060 | $38,800 | $54,260 |
| 2021 | $5,591 | $93,060 | $38,800 | $54,260 |
| 2020 | $5,165 | $82,200 | $30,630 | $51,570 |
| 2019 | $5,092 | $82,200 | $30,630 | $51,570 |
| 2018 | $5,759 | $85,940 | $26,830 | $59,110 |
| 2017 | $5,681 | $85,940 | $26,830 | $59,110 |
| 2016 | $5,717 | $82,210 | $18,810 | $63,400 |
| 2015 | $6,026 | $82,210 | $18,810 | $63,400 |
| 2014 | $5,223 | $77,400 | $16,640 | $60,760 |
Property History
| Date | Event | Price | List to Sale | Price per Sq Ft |
|---|---|---|---|---|
| 11/14/2025 11/14/25 | Price Changed | $669,900 | -2.9% | $164 / Sq Ft |
| 09/17/2025 09/17/25 | For Sale | $689,900 | -- | $169 / Sq Ft |
Purchase History
| Date | Type | Sale Price | Title Company |
|---|---|---|---|
| Warranty Deed | $394,000 | First American Title | |
| Interfamily Deed Transfer | -- | -- | |
| Interfamily Deed Transfer | -- | -- |
Mortgage History
| Date | Status | Loan Amount | Loan Type |
|---|---|---|---|
| Open | $175,000 | No Value Available |
Source: MARIS MLS
MLS Number: MIS25036461
APN: 19R-32-0297
- 14312 Willow Spring Hill Dr
- 731 Kraffel Ln
- 14260 Cedar Springs Dr
- 14265 Manderleigh Woods Dr
- 722 Walnut Creek Ln
- 1685 Ansonborough Dr
- 1620 Chalmers Dr
- 1870 Buckington Dr
- 14316 E Conway Meadows Ct Unit 202
- 14300 Conway Meadows Ct E Unit 302
- 14300 Conway Meadows Ct E Unit 101
- 14308 Conway Meadows Ct E Unit 301
- 442 Conway Meadows Dr
- 1507 Timberlake Manor Pkwy
- 1505 Timberbluff Ct
- 14304 Quiet Meadow Ct E Unit 2
- 314 Valley Forge Ct
- 14443 Bantry Ln Unit 1
- 330 Morristown Ct
- 2237 Ole Castle Ct
- 14343 Willow Bend Park
- 2150 Village Green Pkwy
- 14441 Village Green Pkwy
- 14545 Appalachian Trail
- 1536 Woodroyal East Dr
- 1287 Still House Creek Rd
- 753 Clubhouse Dr
- 15215 Golden Rain Dr
- 15480 Elk Ridge Ln
- 803 Clayworth Dr
- 915 Peach Hill Ln
- 1904 York Ridge Ct
- 13487 Post Rd
- 105 Whitewater Dr
- 306 Bright Meadows Dr
- 723 Forest Trace Dr
- 14644 Rialto Dr
- 13415 Land O Woods Dr Unit 5
- 15851 Timbervalley Rd
- 16346 Lydia Hill Dr Unit 2214.1409969







