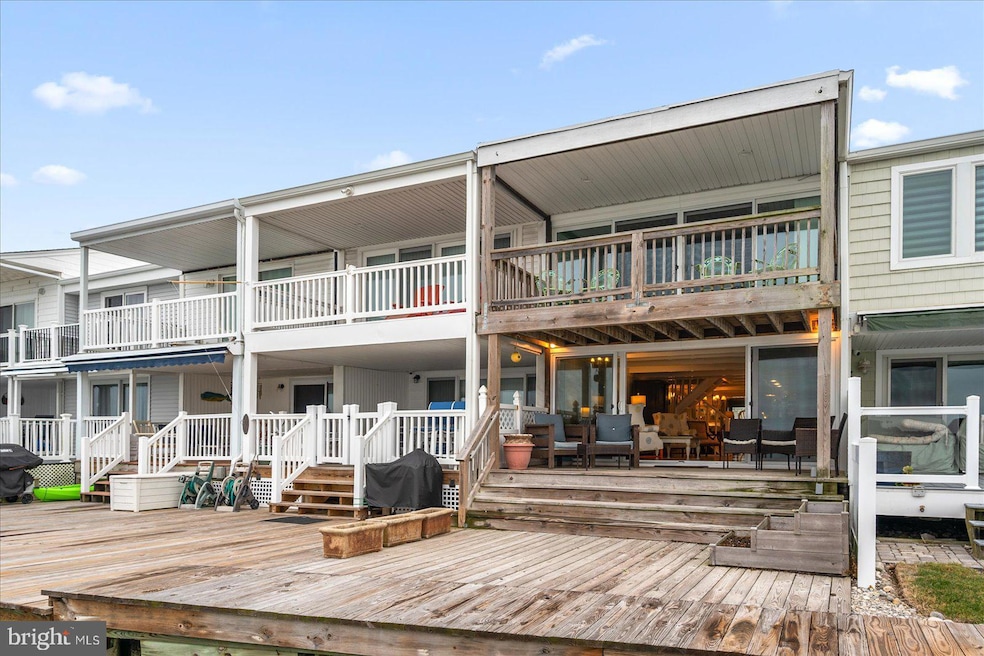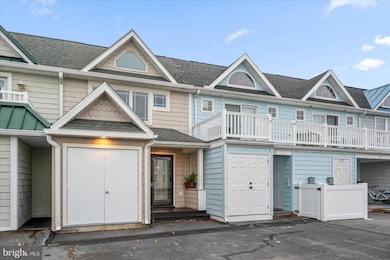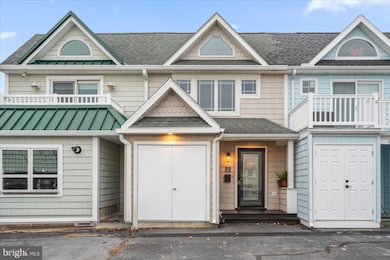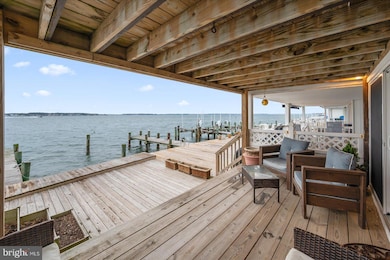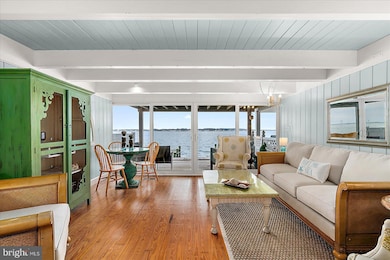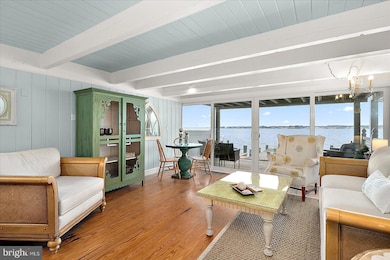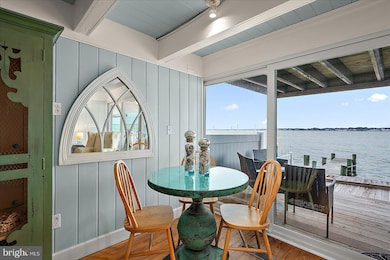605 Bayshore Dr Unit 22 Ocean City, MD 21842
Estimated payment $5,128/month
Highlights
- Very Popular Property
- 20 Feet of Waterfront
- 1 Dock Slip
- Ocean City Elementary School Rated A
- Primary bedroom faces the bay
- Access to Tidal Water
About This Home
Experience true luxury bayfront living. This exceptional bayfront home blends luxury, comfort, and unmatched views—an opportunity that will not last. This stunning two-story residence delivers unobstructed, panoramic views the moment you step through the door—an instant “wow” factor that simply can’t be replicated. A deepwater boat slip with an expansive first-floor deck provides exceptional outdoor living, while a second covered deck off the primary suite offers a private vantage point for breathtaking nightly sunsets over the bay.
Inside, hardwood floors run throughout, complementing the open and inviting main level. The first floor features a spacious living room, dining area, well-appointed kitchen, laundry room, and convenient half bath—perfectly designed for both everyday comfort and entertaining. Upstairs, you’ll find three bedrooms and two full baths, including a serene en-suite primary bedroom overlooking the water. Wake up to bay breezes and the sound of seagulls as you enjoy the peaceful waterfront setting. Two additional bedrooms and a full hall bath complete the second level. This property has been meticulously maintained with numerous upgrades, including New HVAC system installed summer 2025; two new sliding glass doors wall to wall; roof less than five years old; fully renovated primary bathroom with all-new finishes; all major appliances upgraded in October (refrigerator, microwave, dishwasher, washer/dryer); and new garbage disposal installed in October.
Listing Agent
stevegreen@coastallifeoc.com Coastal Life Realty Group LLC License #5016674 Listed on: 11/17/2025
Open House Schedule
-
Friday, November 28, 202511:00 am to 2:00 pm11/28/2025 11:00:00 AM +00:0011/28/2025 2:00:00 PM +00:00Add to Calendar
Townhouse Details
Home Type
- Townhome
Est. Annual Taxes
- $5,938
Year Built
- Built in 1967
Lot Details
- 20 Feet of Waterfront
- Home fronts navigable water
- Property Fronts a Bay or Harbor
- Interior Lot
Property Views
- Bay
- Panoramic
Home Design
- Coastal Architecture
- Traditional Architecture
- Flat Roof Shape
- Pillar, Post or Pier Foundation
- Stone Foundation
- Plaster Walls
- Frame Construction
- Pitched Roof
- Shingle Roof
- Vinyl Siding
- Stick Built Home
- Tile
Interior Spaces
- 1,536 Sq Ft Home
- Property has 2 Levels
- Beamed Ceilings
- Wood Ceilings
- Vaulted Ceiling
- Ceiling Fan
- Recessed Lighting
- Family Room Off Kitchen
- Open Floorplan
- Dining Area
- Crawl Space
Kitchen
- Electric Oven or Range
- Cooktop
- Microwave
- Dishwasher
- Disposal
Flooring
- Wood
- Carpet
- Ceramic Tile
Bedrooms and Bathrooms
- 3 Bedrooms
- Primary bedroom faces the bay
- En-Suite Bathroom
Laundry
- Electric Dryer
- Washer
Home Security
Parking
- Lighted Parking
- Driveway
- Off-Street Parking
Outdoor Features
- Access to Tidal Water
- Canoe or Kayak Water Access
- Private Water Access
- Property near a bay
- Personal Watercraft
- Bulkhead
- Swimming Allowed
- 1 Dock Slip
- Physical Dock Slip Conveys
- Dock Against Bulkhead
- Powered Boats Permitted
- Balcony
- Deck
- Exterior Lighting
- Storage Shed
- Outbuilding
- Porch
Location
- Flood Risk
Utilities
- Central Air
- Roof Mounted Cooling System
- Heat Pump System
- Programmable Thermostat
- 60 Gallon+ High-Efficiency Water Heater
Listing and Financial Details
- Coming Soon on 11/21/25
- Tax Lot 22
- Assessor Parcel Number 2410057000
Community Details
Overview
- No Home Owners Association
- Village West One Community
- Bayshore Estates Subdivision
Recreation
- Fishing Allowed
Pet Policy
- Dogs and Cats Allowed
Security
- Carbon Monoxide Detectors
- Fire and Smoke Detector
Map
Home Values in the Area
Average Home Value in this Area
Tax History
| Year | Tax Paid | Tax Assessment Tax Assessment Total Assessment is a certain percentage of the fair market value that is determined by local assessors to be the total taxable value of land and additions on the property. | Land | Improvement |
|---|---|---|---|---|
| 2025 | $5,920 | $433,567 | $0 | $0 |
| 2024 | $5,655 | $405,233 | $0 | $0 |
| 2023 | $5,297 | $376,900 | $285,000 | $91,900 |
| 2022 | $5,273 | $375,233 | $0 | $0 |
| 2021 | $5,279 | $373,567 | $0 | $0 |
| 2020 | $5,255 | $371,900 | $285,000 | $86,900 |
| 2019 | $5,206 | $365,933 | $0 | $0 |
| 2018 | $5,035 | $359,967 | $0 | $0 |
| 2017 | $5,026 | $354,000 | $0 | $0 |
| 2016 | $5,026 | $354,000 | $0 | $0 |
| 2015 | $3,416 | $354,000 | $0 | $0 |
| 2014 | $3,416 | $376,100 | $0 | $0 |
Purchase History
| Date | Type | Sale Price | Title Company |
|---|---|---|---|
| Interfamily Deed Transfer | -- | None Available | |
| Deed | $355,000 | -- | |
| Deed | $105,500 | -- |
Mortgage History
| Date | Status | Loan Amount | Loan Type |
|---|---|---|---|
| Open | $225,960 | New Conventional | |
| Previous Owner | $95,000 | No Value Available |
Source: Bright MLS
MLS Number: MDWO2034918
APN: 10-057000
- 506 Lark Ln Unit 6
- 507 Robin Dr Unit 304
- 508 Robin Dr Unit 42
- 512 Robin Dr Unit 7
- 504 Robin Dr Unit 69
- 508 Robin Dr Unit 47
- 508 Robin Dr Unit 44
- 607 Osprey Rd Unit 4
- 424 Lark Ln
- 417 Robin Dr
- 417 Robin Dr
- 413 Robin Dr
- 424 Lark Ln
- 424 Lark Ln Unit 202E
- 424 Lark Ln Unit 201 E
- 424 Lark Ln
- 2807D Plover Dr Unit 4
- 639 Bayshore Dr Unit 10
- 607 Bayshore Dr Unit 2
- 413 Bayshore Dr Unit 201
- 504 Robin Dr
- 2823 Gull Way
- 2803 Gull Way Unit B01
- 417 Robin Dr Unit 301
- 2815 Tern Dr
- 317 Sunset Dr
- 225 26th St Unit 16
- 327 Robin Dr Unit 2
- 3010 Philadelphia Ave Unit N108
- 3010 Philadelphia Ave Unit S207
- 1406 Chicago Ave Unit 306
- 12 39th St
- 300 13th St Unit 2A
- 1201 Saint Louis Ave Unit Royal Palm Court 1201-1
- 5 41st St Unit 11
- 808 St Louis Ave
- 9 46th St Unit 41
- 5 51st St Unit 7
- 16 51st St Unit 108
- 5104 Coastal Hwy Unit 101S
