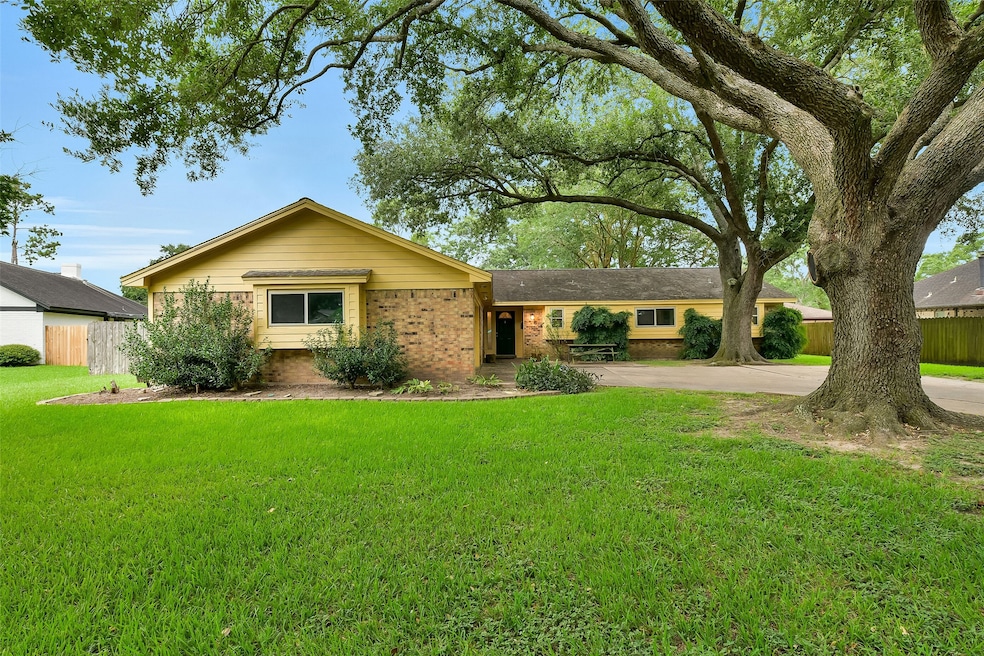
Highlights
- Deck
- Traditional Architecture
- Double Oven
- Adjacent to Greenbelt
- Covered Patio or Porch
- Separate Outdoor Workshop
About This Home
As of September 2025Welcome to 605 Bellaire Circle – a charming 4-bedroom, 2.5-bath home nestled on a quiet cul-de-sac in one of Alvin’s most established neighborhoods. Surrounded by beautiful, mature oak trees, this home offers both character and comfort. Inside, you'll find cheerful paint tones and open living spaces perfect for entertaining or relaxing. The spacious kitchen flows seamlessly into the living and dining areas, creating a bright and welcoming atmosphere. Step outside to enjoy the large covered back patio, ideal for gatherings or quiet evenings. The oversized garage provides plenty of room for a workshop or additional storage, and the generous backyard includes a storage shed that stays with the property. Don’t miss this gem full of warmth, space, and personality!
Last Agent to Sell the Property
UTR TEXAS, REALTORS License #0650795 Listed on: 07/16/2025

Home Details
Home Type
- Single Family
Est. Annual Taxes
- $8,122
Year Built
- Built in 1967
Lot Details
- 0.29 Acre Lot
- Adjacent to Greenbelt
- Cul-De-Sac
- Back Yard Fenced and Side Yard
Parking
- 2 Car Attached Garage
- Oversized Parking
- Workshop in Garage
- Garage Door Opener
- Driveway
Home Design
- Traditional Architecture
- Brick Exterior Construction
- Slab Foundation
- Composition Roof
Interior Spaces
- 2,114 Sq Ft Home
- 1-Story Property
- Ceiling Fan
- Wood Burning Fireplace
- Family Room
- Living Room
- Dining Room
- Open Floorplan
- Utility Room
- Washer and Electric Dryer Hookup
Kitchen
- Double Oven
- Electric Oven
- Electric Range
- Dishwasher
Flooring
- Laminate
- Tile
Bedrooms and Bathrooms
- 4 Bedrooms
- En-Suite Primary Bedroom
- Single Vanity
- Bathtub with Shower
Outdoor Features
- Deck
- Covered Patio or Porch
- Separate Outdoor Workshop
- Shed
Schools
- Hasse Elementary School
- Fairview Junior High School
- Alvin High School
Utilities
- Cooling System Powered By Gas
- Central Heating and Cooling System
Community Details
- Bayou Bend Alvin Subdivision
Ownership History
Purchase Details
Purchase Details
Home Financials for this Owner
Home Financials are based on the most recent Mortgage that was taken out on this home.Purchase Details
Similar Homes in the area
Home Values in the Area
Average Home Value in this Area
Purchase History
| Date | Type | Sale Price | Title Company |
|---|---|---|---|
| Warranty Deed | -- | None Listed On Document | |
| Vendors Lien | -- | Independence Title Co | |
| Interfamily Deed Transfer | -- | None Available |
Mortgage History
| Date | Status | Loan Amount | Loan Type |
|---|---|---|---|
| Previous Owner | $200,000 | Credit Line Revolving | |
| Previous Owner | $170,940 | VA |
Property History
| Date | Event | Price | Change | Sq Ft Price |
|---|---|---|---|---|
| 09/02/2025 09/02/25 | Sold | -- | -- | -- |
| 08/05/2025 08/05/25 | Pending | -- | -- | -- |
| 07/16/2025 07/16/25 | For Sale | $270,000 | -- | $128 / Sq Ft |
Tax History Compared to Growth
Tax History
| Year | Tax Paid | Tax Assessment Tax Assessment Total Assessment is a certain percentage of the fair market value that is determined by local assessors to be the total taxable value of land and additions on the property. | Land | Improvement |
|---|---|---|---|---|
| 2025 | $3,589 | $321,270 | $36,240 | $285,030 |
| 2023 | $3,589 | $250,228 | $36,240 | $269,590 |
| 2022 | $6,240 | $227,480 | $34,990 | $195,700 |
| 2021 | $5,970 | $206,800 | $31,500 | $175,300 |
| 2020 | $5,739 | $203,450 | $31,500 | $171,950 |
| 2019 | $5,354 | $178,260 | $26,250 | $152,010 |
| 2018 | $5,073 | $168,580 | $21,870 | $146,710 |
| 2017 | $4,679 | $155,090 | $21,870 | $133,220 |
| 2016 | $4,254 | $139,600 | $21,870 | $117,730 |
| 2014 | $3,436 | $123,970 | $21,870 | $102,100 |
Agents Affiliated with this Home
-
Erin Gorkiewicz

Seller's Agent in 2025
Erin Gorkiewicz
UTR TEXAS, REALTORS
(832) 580-1997
2 in this area
122 Total Sales
-
Nicole Ellison

Buyer's Agent in 2025
Nicole Ellison
eXp Realty LLC
(832) 795-7555
1 in this area
38 Total Sales
Map
Source: Houston Association of REALTORS®
MLS Number: 62585610
APN: 1640-0084-000
- Lot 72 - 75 Bayou Dr
- 1511 Bayou Dr
- 514 E Foley St
- 903 Dula St
- 804 Tovrea Rd
- 222 E Southland Ave
- 304 E Foley St
- 1054 Great Barracuda Ln
- 0 Bayou Dr
- 225 Foster St
- 209 E Foley St
- 218 E Dumble St
- 601 S Gordon St
- 00 S Hwy 35 Loop
- 1655 E South St
- 1004 Great Barracuda Ln
- 1613 S Hood St
- 1857 Jones St
- 208 W Jordan St
- 650 E Adoue St






