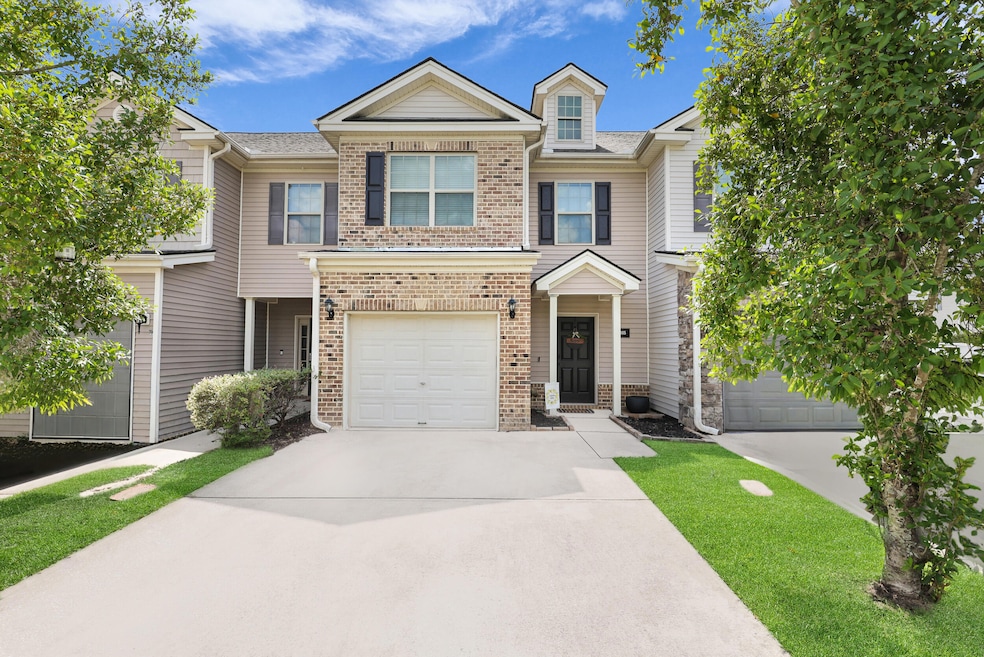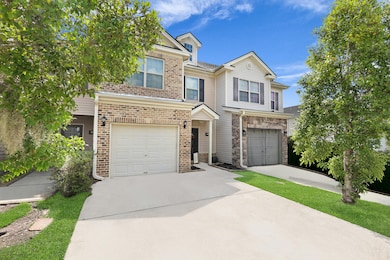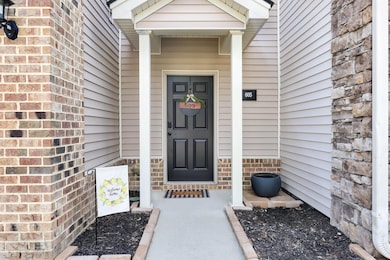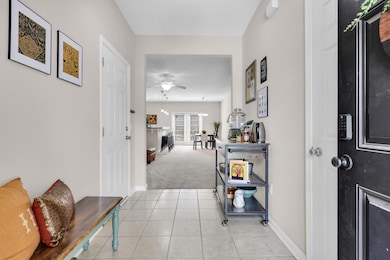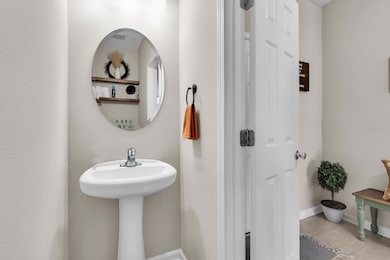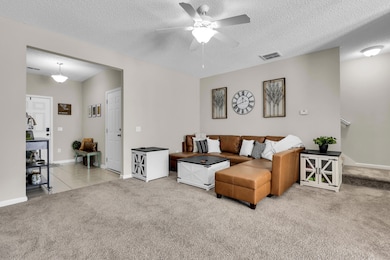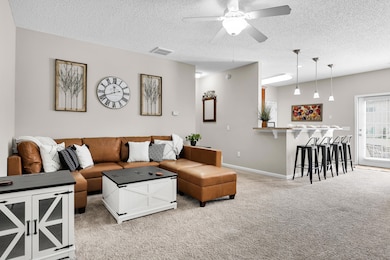605 Canyon Oak Loop Richmond Hill, GA 31324
Estimated payment $1,601/month
Highlights
- 2,178 Acre Lot
- Community Pool
- Living Room
- Dr. George Washington Carver Elementary School Rated A-
- Breakfast Room
- Community Playground
About This Home
Beautifully Maintained Townhome perfectly situated in the heart of Richmond Hill -- just minutes from top-rated schools, shopping, dining, and easy highway access! Step into a bright and inviting foyer that opens into a spacious and thoughtfully designed floor plan ideal for families and entertaining. The main level features a large living area, a dining space, and a modern kitchen equippedwith stainless steel appliances. A convenient half bath adds functionality. Upstairs, you'll find a relaxing primary suite complete with a walk-in closet and a private en-suite bathroom. Two additional bedrooms and a full guest bath provide ample space for family, guests, or a home office setup. This unit also includes a garage, a generously sized backyard, and HOA-maintained landscaping for low-maintenance living. Don't miss the opportunity to make this centrally located gem your next home. Schedule your showing today!
Listing Agent
Better Homes & Gardens Executive Partners License #411656 Listed on: 11/12/2025

Townhouse Details
Home Type
- Townhome
Est. Annual Taxes
- $2,397
Year Built
- Built in 2006
HOA Fees
- $80 Monthly HOA Fees
Parking
- 1 Car Garage
- Garage Door Opener
Home Design
- Brick Exterior Construction
- Slab Foundation
- Composition Roof
- Vinyl Siding
Interior Spaces
- 1,588 Sq Ft Home
- 2-Story Property
- Blinds
- Living Room
- Breakfast Room
- Carpet
- Pull Down Stairs to Attic
- Laundry Room
Kitchen
- Built-In Electric Oven
- Built-In Microwave
- Dishwasher
Bedrooms and Bathrooms
- 3 Bedrooms
- Primary Bedroom Upstairs
Schools
- Richmond Hill K-8 Elementary And Middle School
- Richmond Hill High School
Utilities
- Central Air
- Heat Pump System
Listing and Financial Details
- Assessor Parcel Number 0464075
Community Details
Overview
- None 1Ab Subdivision
Recreation
- Community Playground
- Community Pool
Map
Home Values in the Area
Average Home Value in this Area
Tax History
| Year | Tax Paid | Tax Assessment Tax Assessment Total Assessment is a certain percentage of the fair market value that is determined by local assessors to be the total taxable value of land and additions on the property. | Land | Improvement |
|---|---|---|---|---|
| 2024 | $2,397 | $83,240 | $10,800 | $72,440 |
| 2023 | $2,443 | $86,440 | $10,800 | $75,640 |
| 2022 | $2,074 | $65,840 | $10,800 | $55,040 |
| 2021 | $1,798 | $56,200 | $10,800 | $45,400 |
| 2020 | $1,631 | $56,200 | $10,800 | $45,400 |
| 2019 | $1,847 | $56,800 | $12,000 | $44,800 |
| 2018 | $1,577 | $53,440 | $12,000 | $41,440 |
| 2017 | $1,447 | $52,680 | $11,200 | $41,480 |
| 2016 | $1,437 | $51,920 | $11,200 | $40,720 |
| 2015 | $1,427 | $51,080 | $11,200 | $39,880 |
| 2014 | $1,442 | $51,520 | $11,200 | $40,320 |
Property History
| Date | Event | Price | List to Sale | Price per Sq Ft | Prior Sale |
|---|---|---|---|---|---|
| 11/12/2025 11/12/25 | For Sale | $250,000 | 0.0% | $157 / Sq Ft | |
| 07/13/2023 07/13/23 | For Rent | $1,950 | 0.0% | -- | |
| 07/13/2023 07/13/23 | Rented | $1,950 | +30.0% | -- | |
| 09/27/2021 09/27/21 | Rented | $1,500 | 0.0% | -- | |
| 09/23/2021 09/23/21 | For Rent | $1,500 | +11.1% | -- | |
| 08/31/2020 08/31/20 | Rented | $1,350 | 0.0% | -- | |
| 08/16/2020 08/16/20 | For Rent | $1,350 | 0.0% | -- | |
| 09/28/2018 09/28/18 | Sold | $148,000 | -0.5% | $103 / Sq Ft | View Prior Sale |
| 08/25/2018 08/25/18 | Price Changed | $148,700 | -0.2% | $103 / Sq Ft | |
| 08/13/2018 08/13/18 | For Sale | $149,000 | 0.0% | $103 / Sq Ft | |
| 05/09/2012 05/09/12 | Rented | $1,150 | 0.0% | -- | |
| 05/09/2012 05/09/12 | Under Contract | -- | -- | -- | |
| 05/01/2012 05/01/12 | For Rent | $1,150 | -- | -- |
Purchase History
| Date | Type | Sale Price | Title Company |
|---|---|---|---|
| Warranty Deed | $148,000 | -- | |
| Quit Claim Deed | -- | -- | |
| Quit Claim Deed | -- | -- | |
| Deed | -- | -- | |
| Deed | $156,800 | -- | |
| Deed | $5,160,000 | -- |
Mortgage History
| Date | Status | Loan Amount | Loan Type |
|---|---|---|---|
| Open | $152,884 | No Value Available | |
| Previous Owner | $125,450 | New Conventional |
Source: REALTORS® of Greater Augusta
MLS Number: 549219
APN: 0464-075
- 0 U S 17 Unit 324920
- 30 Blue Oak Dr
- TBD U S 17
- 150 Blue Oak Dr
- 47 Rhett Ln
- 170 Willow Oak Dr
- 30 Sue Ellen Ln
- 25 Chey Hill Ln
- 126 Orleans Way
- 581 Laurel Hill Cir
- 285 Rushing St
- 10 Ross Way
- 116 Ivey St
- 295 Lancaster Way
- 97 & 115 Ivey St
- 112 Stafford Loop
- 122 Stafford Loop
- 126 Stafford Loop
- 96 Stafford Loop
- 330 Carter St
- 975 Canyon Oak Loop
- 390 Canyon Oak Loop
- 210 Canyon Oak Loop
- 255 Red Oak Dr
- 130 Willow Oak Dr
- 290 Willow Oak Dr
- 387 Shady Hill Cir
- 109 Savannah Ln
- 45 Chey Hill Ln
- 220 Summer Hill Way
- 116 Belle Grove Cir
- 35 Summer Hill Ct
- 90 Summer Hill Way
- 60 Summer Hill Way
- 141 Ivey St
- 37 Ross Way
- 201 Kroger Dr
- 245 Blue Lake St
- 39 Stafford Loop
- 492 Golden Grove Ln
