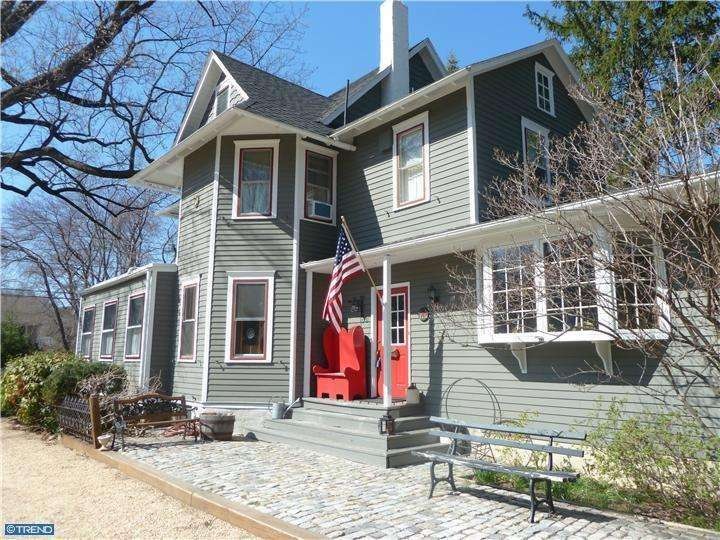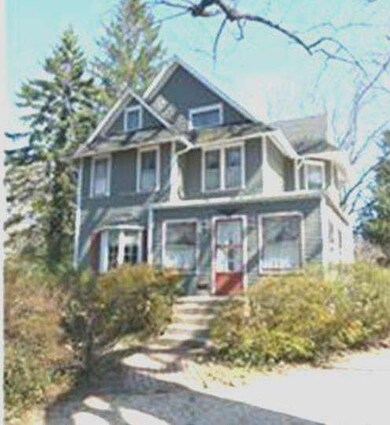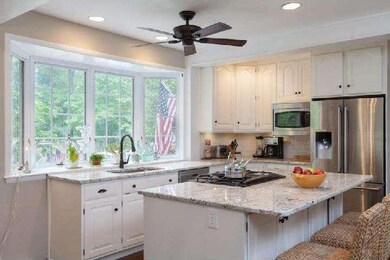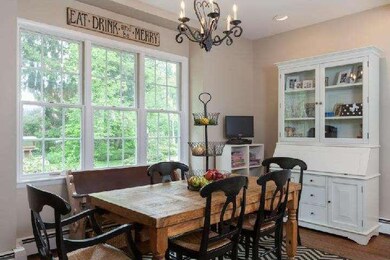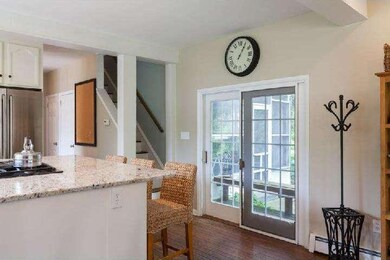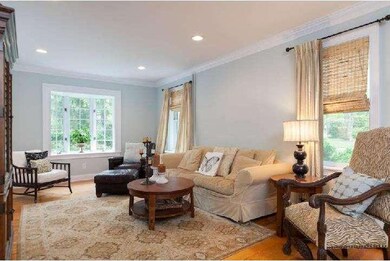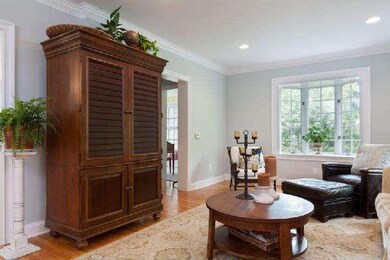
605 Chews Landing Rd Haddonfield, NJ 08033
Highlights
- 0.59 Acre Lot
- Victorian Architecture
- 1 Fireplace
- Wood Flooring
- Attic
- Corner Lot
About This Home
As of April 2019The original "Hutchinson Farmhouse" (circa 1890) sits on a desirable corner location with over 1/2 acre of property and charm and character! The expansive kitchen addition is the heart of this Victorian home with Dover white cabinetry, granite counters, new stainless appliances, large bay window, island counter, hw floors, beamed 9ft ceiling, french doors, 2nd staircase and an eat-in area with wall of windows overlooking serene back yard. Also found on the first floor are powder room, h/w floors, formal dining room with wall of shelving and fireplace, a large living room w/ bay window, and an enclosed porch great for office or playroom. 2nd floor laundry, 3rd floor has 2 charming bedrooms and a powder room. Outside you'll enjoy a large yard with brick patio, drive-through driveway, delightful screened-in porch and 2nd main entrance from Hutchinson Ave. Home has been pre-inspected and is very well maintained including new heating system, central air, electrical upgrades, newer exterior paint and roof. Wonderful home-start your own history here.
Last Agent to Sell the Property
Keller Williams Realty - Cherry Hill Listed on: 05/23/2014

Home Details
Home Type
- Single Family
Est. Annual Taxes
- $13,293
Year Built
- Built in 1890 | Remodeled in 2013
Lot Details
- 0.59 Acre Lot
- Lot Dimensions are 125x206
- Corner Lot
- Property is in good condition
Parking
- Driveway
Home Design
- Victorian Architecture
- Pitched Roof
- Wood Siding
Interior Spaces
- 2,307 Sq Ft Home
- Property has 3 Levels
- Beamed Ceilings
- 1 Fireplace
- Family Room
- Living Room
- Dining Room
- Wood Flooring
- Laundry on upper level
- Attic
Kitchen
- Eat-In Kitchen
- Butlers Pantry
- Self-Cleaning Oven
- Built-In Range
- Built-In Microwave
- Dishwasher
- Kitchen Island
- Disposal
Bedrooms and Bathrooms
- 5 Bedrooms
- En-Suite Primary Bedroom
Unfinished Basement
- Basement Fills Entire Space Under The House
- Laundry in Basement
Outdoor Features
- Patio
- Shed
- Porch
Schools
- Avon Elementary School
- Woodland Middle School
Utilities
- Central Air
- Radiator
- Heating System Uses Gas
- Hot Water Heating System
- Natural Gas Water Heater
- Cable TV Available
Community Details
- No Home Owners Association
- Tavistock Hills Subdivision
Listing and Financial Details
- Tax Lot 00003
- Assessor Parcel Number 03-00105-00003
Ownership History
Purchase Details
Home Financials for this Owner
Home Financials are based on the most recent Mortgage that was taken out on this home.Purchase Details
Home Financials for this Owner
Home Financials are based on the most recent Mortgage that was taken out on this home.Similar Home in Haddonfield, NJ
Home Values in the Area
Average Home Value in this Area
Purchase History
| Date | Type | Sale Price | Title Company |
|---|---|---|---|
| Deed | $507,500 | Connection Ttl Agcy Of Nj Ll | |
| Bargain Sale Deed | $405,000 | Group 21 Title Agency |
Mortgage History
| Date | Status | Loan Amount | Loan Type |
|---|---|---|---|
| Open | $460,000 | New Conventional | |
| Closed | $456,750 | New Conventional | |
| Previous Owner | $160,000 | Credit Line Revolving | |
| Previous Owner | $39,960 | Credit Line Revolving | |
| Previous Owner | $320,000 | New Conventional | |
| Previous Owner | $200,000 | Credit Line Revolving |
Property History
| Date | Event | Price | Change | Sq Ft Price |
|---|---|---|---|---|
| 04/16/2019 04/16/19 | Sold | $507,500 | +1.5% | $220 / Sq Ft |
| 03/04/2019 03/04/19 | Pending | -- | -- | -- |
| 02/21/2019 02/21/19 | For Sale | $499,900 | +16.3% | $217 / Sq Ft |
| 08/29/2014 08/29/14 | Sold | $430,000 | 0.0% | $186 / Sq Ft |
| 06/09/2014 06/09/14 | Pending | -- | -- | -- |
| 05/23/2014 05/23/14 | For Sale | $429,900 | -- | $186 / Sq Ft |
Tax History Compared to Growth
Tax History
| Year | Tax Paid | Tax Assessment Tax Assessment Total Assessment is a certain percentage of the fair market value that is determined by local assessors to be the total taxable value of land and additions on the property. | Land | Improvement |
|---|---|---|---|---|
| 2025 | $19,272 | $414,600 | $156,900 | $257,700 |
| 2024 | $18,608 | $402,500 | $156,900 | $245,600 |
| 2023 | $18,608 | $402,500 | $156,900 | $245,600 |
| 2022 | $18,209 | $402,500 | $156,900 | $245,600 |
| 2021 | $18,008 | $402,500 | $156,900 | $245,600 |
| 2020 | $17,710 | $402,500 | $156,900 | $245,600 |
| 2019 | $17,572 | $401,100 | $156,900 | $244,200 |
| 2018 | $17,231 | $401,100 | $156,900 | $244,200 |
| 2017 | $16,802 | $401,100 | $156,900 | $244,200 |
| 2016 | $14,978 | $399,300 | $273,800 | $125,500 |
| 2015 | $14,487 | $399,300 | $273,800 | $125,500 |
| 2014 | $13,626 | $399,300 | $273,800 | $125,500 |
Agents Affiliated with this Home
-
Holly Rowell

Seller's Agent in 2019
Holly Rowell
Keller Williams Realty - Cherry Hill
(856) 287-0035
28 Total Sales
-
R
Buyer's Agent in 2019
Richard Leadbeater
RE/MAX
-
Eugene Panaro

Buyer's Agent in 2014
Eugene Panaro
Panaro Realty
(609) 707-8103
1 in this area
113 Total Sales
Map
Source: Bright MLS
MLS Number: 1002939356
APN: 03-00105-0000-00003
- 102 E High St
- 502 3rd Ave
- 351 Bellevue Ave
- 302 3rd Ave
- 215 Oak Ave
- 425 White Horse Pike
- 2 Loucroft Ave
- 198 Upland Way
- 318 White Horse Pike
- 449 Loucroft Rd
- 416 Copley Rd
- 301 Station Ave
- 319 E Atlantic Ave
- 2 Kings Hwy
- 1 Birchall Dr
- 219 W Summit Ave
- 233 E Kings Hwy
- 518 Carver Ct
- 212 Crystal Lake Ave
- 38 Birchall Dr
