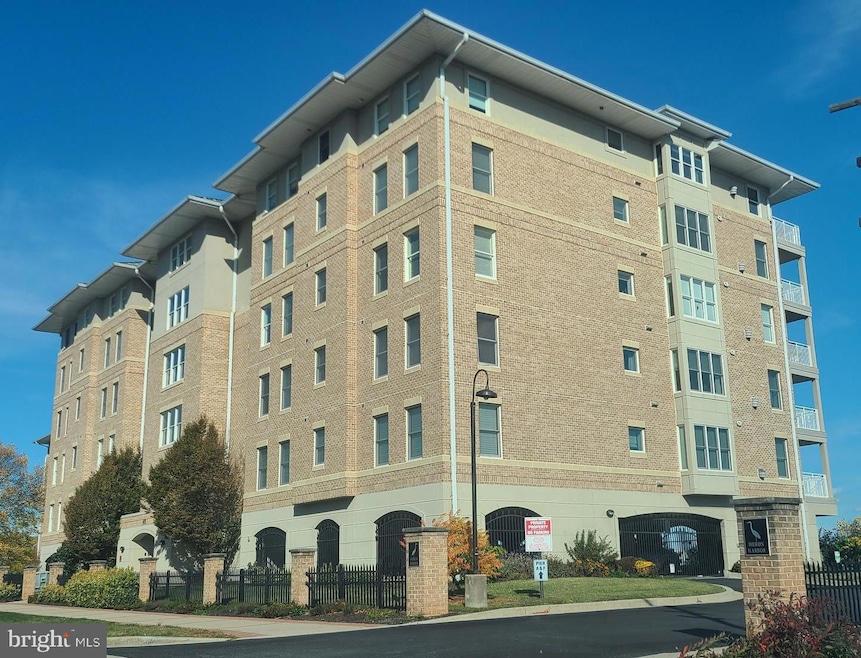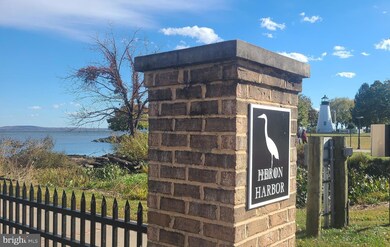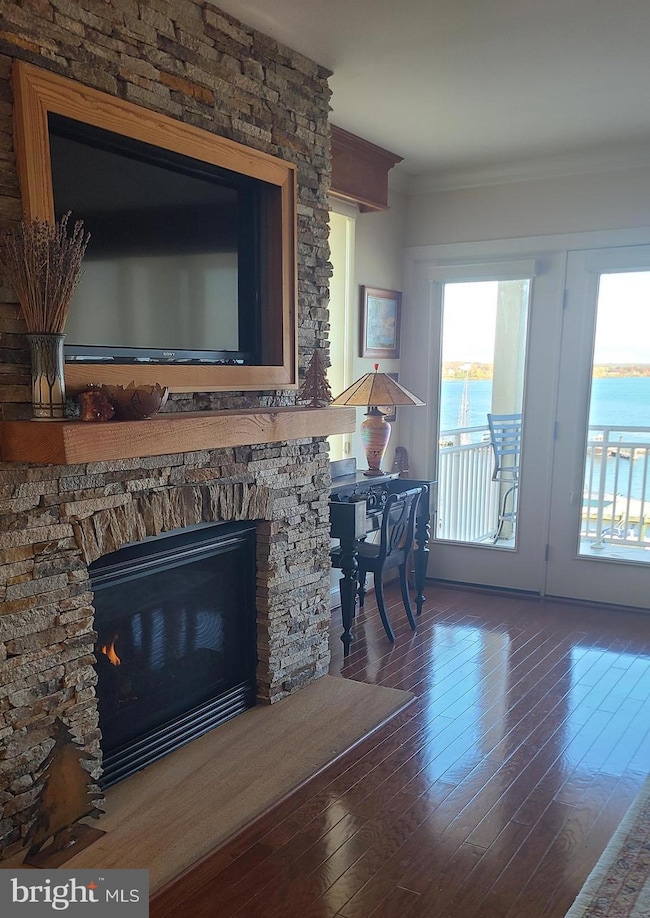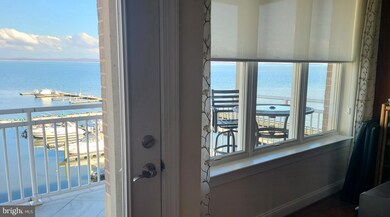Heron Harbor 605 Concord St Unit 3E Floor 4 Havre de Grace, MD 21078
Estimated payment $5,180/month
Highlights
- Contemporary Architecture
- Community Pool
- 1 Car Attached Garage
- Wood Flooring
- Double Oven
- 1-minute walk to Concord Point Park
About This Home
PRO PHOTOS COMING SOON. Welcome to Heron Harbor. Luxury water front living at the top of the Chesapeake in beautiful historic Havre de Grace. Gently lived in and lovingly cared for by the original owners. Entrance has a long signature arched hallway with accent lighting. This 4th floor end unit has 3 Bedrooms and 2 full baths with heated seat bidets. The kitchen has extra wide custom counters and extra cabinets, recessed lighting and a walk in pantry.
The dining area has large side windows with northerly river and bridge views. Main level hardwood floors, custom built in shelving and a beautiful custom stone gas fireplace in the living room. Tiled balcony with amazing water views. Primary suite with separate shower, jet tub, double vanity and private toilet. Custom built in desk in 3rd bedroom will make a great office. Your hair and skin will really appreciate the whole house carbon water filter system. This home also has a specially designed noise reduction system, UV air sanitizer and HEPA filtration for superior air quality. Natural gas heat and central air with a second ductless heat pump in primary suite for maximum comfort and cost efficiency. Extra hallway storage room, elevator service and gated parking. Optional community pool membership and boat slips available. Walk outside and enjoy the world class promenade and historic lighthouse at Concord Point Park. Find out why Heron Harbor is known for it's luxurious waterfront living. Call for an appointment.
Property Details
Home Type
- Condominium
Est. Annual Taxes
- $8,857
Year Built
- Built in 2008
Lot Details
- Property is in very good condition
HOA Fees
- $647 Monthly HOA Fees
Parking
- 2 Off-Street Spaces
- Lighted Parking
- Side Facing Garage
- Garage Door Opener
Home Design
- Contemporary Architecture
- Entry on the 4th floor
- Brick Exterior Construction
Interior Spaces
- 2,240 Sq Ft Home
- Property has 1 Level
- Stone Fireplace
- Fireplace Mantel
- Wood Flooring
Kitchen
- Double Oven
- Cooktop
- Dishwasher
- Disposal
Bedrooms and Bathrooms
- 3 Main Level Bedrooms
- 2 Full Bathrooms
Laundry
- Laundry on main level
- Dryer
- Washer
Accessible Home Design
- Accessible Elevator Installed
- Level Entry For Accessibility
Schools
- Havre De Grace Elementary And Middle School
- Havre De Grace High School
Utilities
- Central Air
- Heat Pump System
- Back Up Gas Heat Pump System
- Electric Water Heater
Listing and Financial Details
- Coming Soon on 11/14/25
- Tax Lot 3E
- Assessor Parcel Number 1306082092
Community Details
Overview
- Association fees include common area maintenance, exterior building maintenance
- Mid-Rise Condominium
- Heron Harbor Condos
- Heron Harbor Subdivision
- Property Manager
Amenities
- Common Area
Recreation
- Community Pool
- Pool Membership Available
Pet Policy
- Limit on the number of pets
Map
About Heron Harbor
Home Values in the Area
Average Home Value in this Area
Tax History
| Year | Tax Paid | Tax Assessment Tax Assessment Total Assessment is a certain percentage of the fair market value that is determined by local assessors to be the total taxable value of land and additions on the property. | Land | Improvement |
|---|---|---|---|---|
| 2025 | $5,386 | $583,333 | $0 | $0 |
| 2024 | $5,386 | $565,000 | $145,000 | $420,000 |
| 2023 | $5,291 | $560,000 | $0 | $0 |
| 2022 | $6,049 | $555,000 | $0 | $0 |
| 2021 | $6,699 | $550,000 | $145,000 | $405,000 |
| 2020 | $5,347 | $531,667 | $0 | $0 |
| 2019 | $0 | $513,333 | $0 | $0 |
| 2018 | $0 | $495,000 | $130,000 | $365,000 |
| 2017 | $4,934 | $495,000 | $0 | $0 |
| 2016 | -- | $495,000 | $0 | $0 |
| 2015 | $6,194 | $530,000 | $0 | $0 |
| 2014 | $6,194 | $605,000 | $0 | $0 |
Purchase History
| Date | Type | Sale Price | Title Company |
|---|---|---|---|
| Interfamily Deed Transfer | -- | None Available | |
| Deed | $748,842 | -- | |
| Deed | $748,842 | -- |
Mortgage History
| Date | Status | Loan Amount | Loan Type |
|---|---|---|---|
| Open | $417,000 | Purchase Money Mortgage | |
| Closed | $417,000 | Purchase Money Mortgage |
Source: Bright MLS
MLS Number: MDHR2049132
APN: 06-082092
- 12 Concord Place
- 243 Blue Bill Ln
- 247 D Fountain St
- 313 S Washington St
- 562 Girard St
- 110 S Washington St
- 317 S Stokes St
- 610 Lewis St
- 624 Fountain St
- 202 Seneca Way Unit 38
- 556 Congress Ave
- 714 Revolution St
- Sophia Plan at Bulle Rock - Villas
- Jordan II Plan at Bulle Rock - Villas
- Jordan III Plan at Bulle Rock - Villas
- Carson II Plan at Bulle Rock - Villas
- 726 Girard St
- 952 Chesapeake Dr
- 655 Green St
- 977 Chesapeake Dr
- 303 St John St
- 229 N Union Ave Unit 1A
- 563 Pennington Ave
- 1123 Chesapeake Dr
- 12 Owens Landing Ct
- 25 Owens Landing Ct
- 39 Owens Landing Ct Unit 39C
- 101 Susquehanna Ct
- 657 Peace Chance Dr
- 1670 Mohegan Dr Unit A
- 148 Correri St
- 318 Native Dancer Cir
- 203 Smarty Jones Terrace
- 200 Smarty Jones Terrace
- 2211 Argonne Dr
- 131 Snow Chief Dr
- 59 Taft St
- 6283 Demby Dr
- 10 Liberty St
- 1 Center St Unit 1




