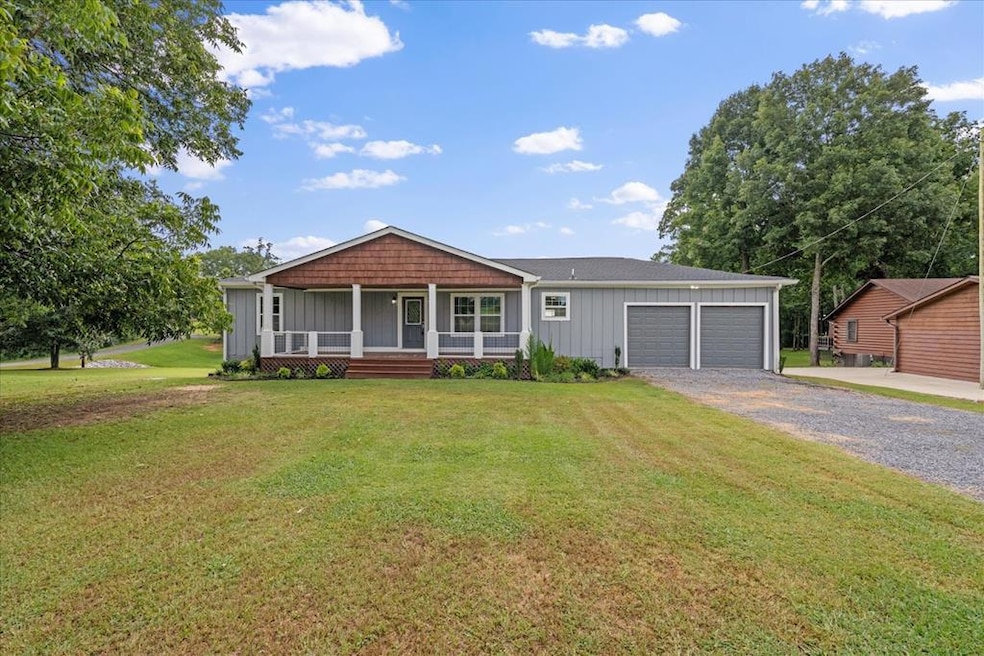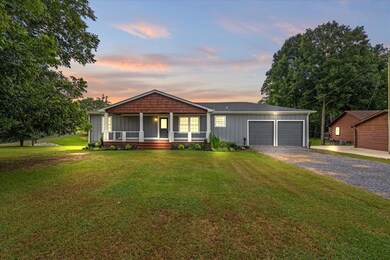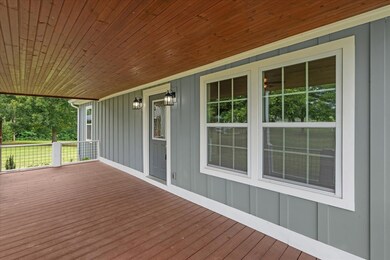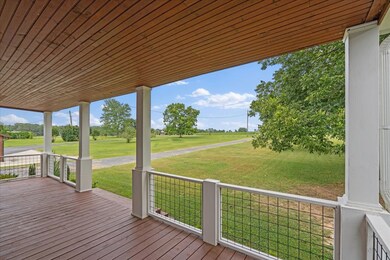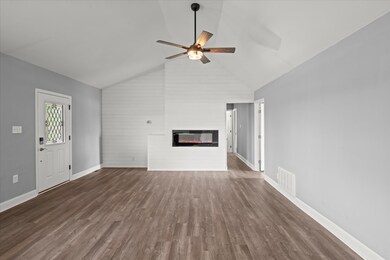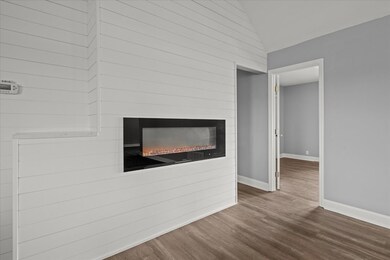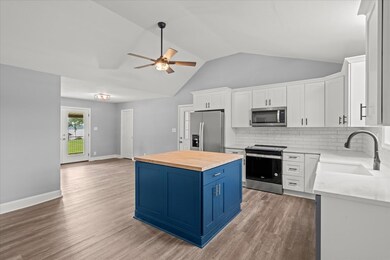605 County Road 462 Centre, AL 35960
Estimated payment $2,483/month
Highlights
- Deck
- Fireplace
- 2 Car Attached Garage
- Great Room
- Country Kitchen
- Walk-In Closet
About This Home
Welcome to this beautifully remodeled home, located in Cowan Creek on Lake Weiss in Centre, AL. This home features almost 2,400 sq. ft. with 4 bedrooms, 2 full bathrooms, and a full finished basement perfect for entertaining, with the potential for additional bedrooms or living space. This property was renovated from top to bottom, with no expenses spared. As you preview the home, you will notice renovations include: new siding, roof, garage doors, front and rear porches, exterior and interior paint, premium laminate flooring, kitchen cabinets and stainless appliances, custom bathroom finishes, doors and windows, water heater, electric fireplace insert, slat wall accents, ceiling fans, epoxy finish on basement floor, landscaping, and more. The home is located on a quiet, dead-end street. With a little over 100 feet of year-round water frontage, you can enjoy fishing, boating, or relaxing on either of the 2 docks that are part of the property. The home is on county water, with high-speed internet available as well. Located minutes from town, with multiple boat ramps close by as well.
Listing Agent
Century 21 Novus Realty Brokerage Phone: 6786641400 License #369218 Listed on: 07/15/2025

Home Details
Home Type
- Single Family
Est. Annual Taxes
- $1,300
Year Built
- Built in 1992
Parking
- 2 Car Attached Garage
- Parking Accessed On Kitchen Level
- Garage Door Opener
Interior Spaces
- 2,380 Sq Ft Home
- 1-Story Property
- Fireplace
- Great Room
- Combination Dining and Living Room
- Tile Flooring
- Finished Basement
- Basement Fills Entire Space Under The House
Kitchen
- Country Kitchen
- Range
- Microwave
- Dishwasher
- Kitchen Island
Bedrooms and Bathrooms
- 4 Bedrooms
- Walk-In Closet
- 2 Full Bathrooms
Schools
- Centre Elementary And Middle School
- Cherokee High School
Utilities
- Central Air
- Heat Pump System
- Natural Gas Not Available
- Septic Tank
Additional Features
- Deck
- 0.9 Acre Lot
Community Details
- Cothran Estates Subdivision
Listing and Financial Details
- Assessor Parcel Number 131304200000040.012
Map
Home Values in the Area
Average Home Value in this Area
Tax History
| Year | Tax Paid | Tax Assessment Tax Assessment Total Assessment is a certain percentage of the fair market value that is determined by local assessors to be the total taxable value of land and additions on the property. | Land | Improvement |
|---|---|---|---|---|
| 2024 | $1,300 | $11,500 | $11,260 | $240 |
| 2023 | $1,244 | $29,620 | $0 | $0 |
| 2022 | $1,353 | $13,580 | $11,260 | $2,320 |
| 2021 | $1,159 | $25,540 | $9,000 | $16,540 |
| 2020 | $1,161 | $25,540 | $9,000 | $16,540 |
| 2019 | $1,161 | $25,540 | $9,000 | $16,540 |
| 2018 | $1,161 | $27,640 | $0 | $0 |
| 2017 | $2,015 | $239,920 | $0 | $0 |
| 2016 | -- | $239,920 | $0 | $0 |
| 2015 | $1,008 | $239,920 | $0 | $0 |
| 2014 | -- | $235,400 | $0 | $0 |
| 2013 | -- | $235,820 | $0 | $0 |
Property History
| Date | Event | Price | List to Sale | Price per Sq Ft |
|---|---|---|---|---|
| 11/25/2025 11/25/25 | Price Changed | $449,900 | -4.3% | $189 / Sq Ft |
| 08/19/2025 08/19/25 | Price Changed | $469,900 | +0.2% | $197 / Sq Ft |
| 07/15/2025 07/15/25 | For Sale | $469,000 | -- | $197 / Sq Ft |
Purchase History
| Date | Type | Sale Price | Title Company |
|---|---|---|---|
| Warranty Deed | $105,000 | None Listed On Document | |
| Warranty Deed | $9,500 | None Listed On Document | |
| Executors Deed | -- | None Available |
Source: West Metro Board of REALTORS®
MLS Number: 147972
APN: 13-04-20-0-000-040.012
- Lot 16 County Road 462
- County Road 462 Lot Unit WP001
- 4615 County Road 22
- 50 County Road 537
- Lot 5 County Road 531 Unit 5
- Lot 2 County Road 531
- Lot 5 County Road 531
- LOT 3 County Road 531
- 600 County Road 531 Unit 105
- 600 County Road 531 Unit 206
- 600 County Road 531 Unit 304
- 600 County Road 531 Unit 213
- 600 County Road 531 Unit 307
- 600 County Road 531 Unit 207
- 600 County Road 531 Unit 102
- 570 County Road 531 Unit 5
- 93A Spring Creek Campground
- 93B Spring Creek Campground
- 94A Spring Creek Campground
- 94B Spring Creek Campground
- 4350 Lakewood Ct
- 4350 Lakewood Village
- 3548 Cedar Haven Dr
- 4870 County Road 71
- 9 Camellia Dr
- 8142 Alabama Hwy NW
- 188 College Ave Unit B
- 14 Bryan Springs Rd SW
- 458 Woods Rd NW
- 2501 Briarwood Ave SW
- 350 Sequoyah Dr NE Unit Several
- 8 Westridge Cir SW
- 6 Westlyn Dr SW
- 34 Lyons Dr NW Unit A
- 205 Pinecrest Rd
- 1104 Goodyear Ave
- 109 Larkspur Ln SW
- 10 Burnett Ferry Rd SW
- 10 Burnett Ferry Rd SW Unit FL1-ID1345541P
- 222 Eden Valley Rd SE
