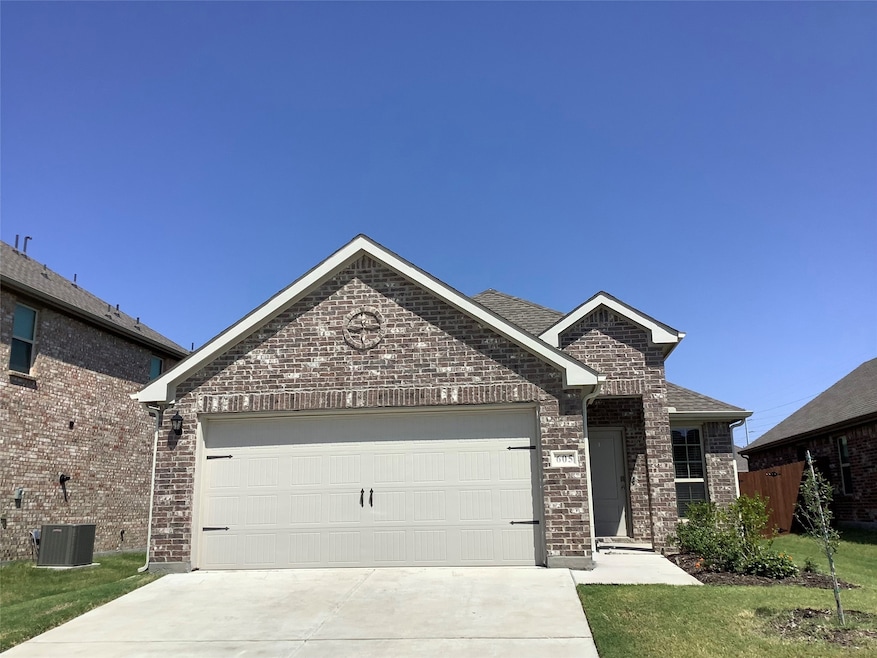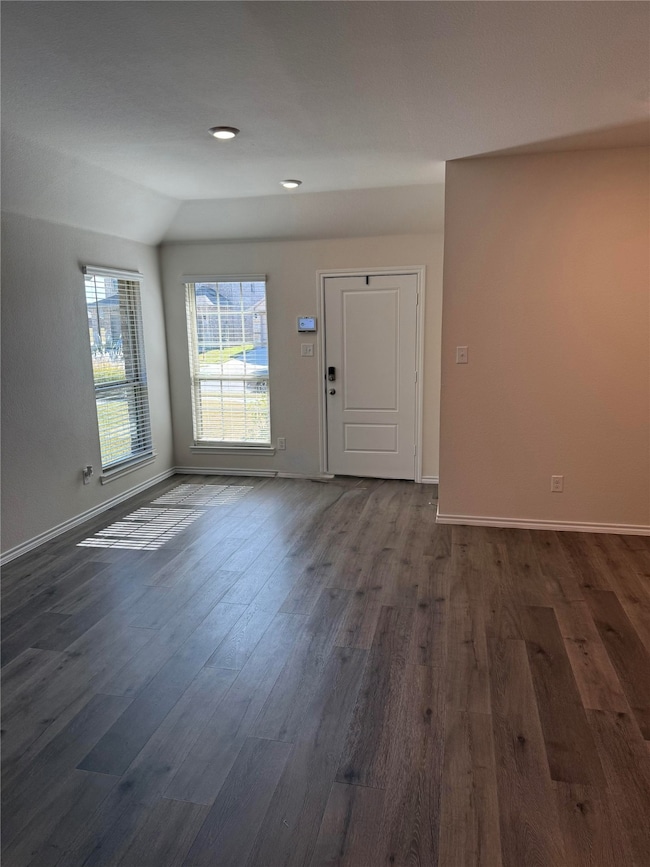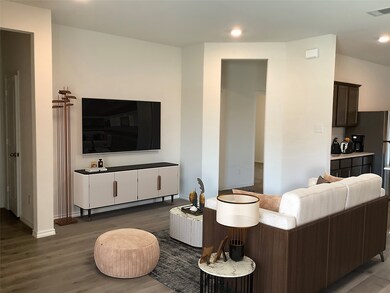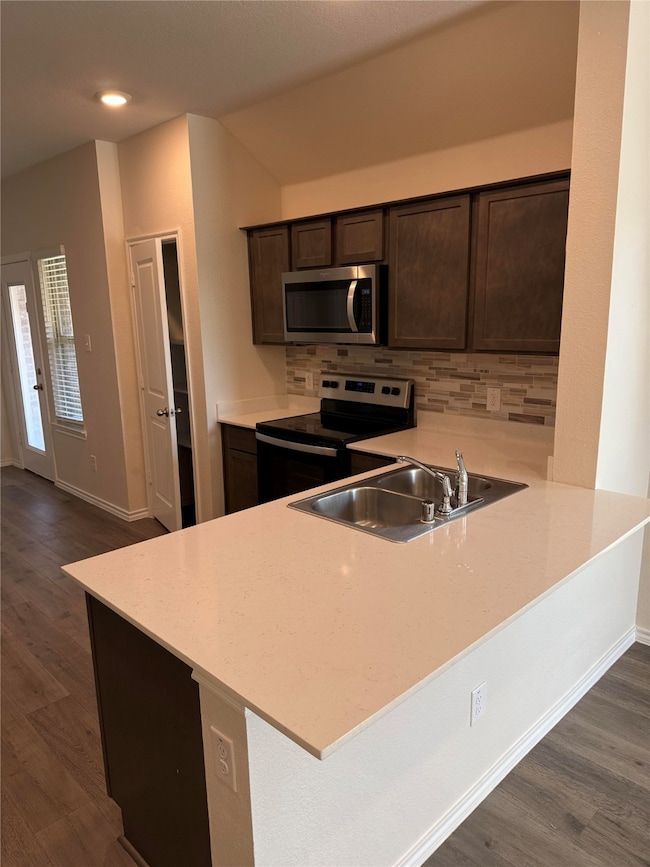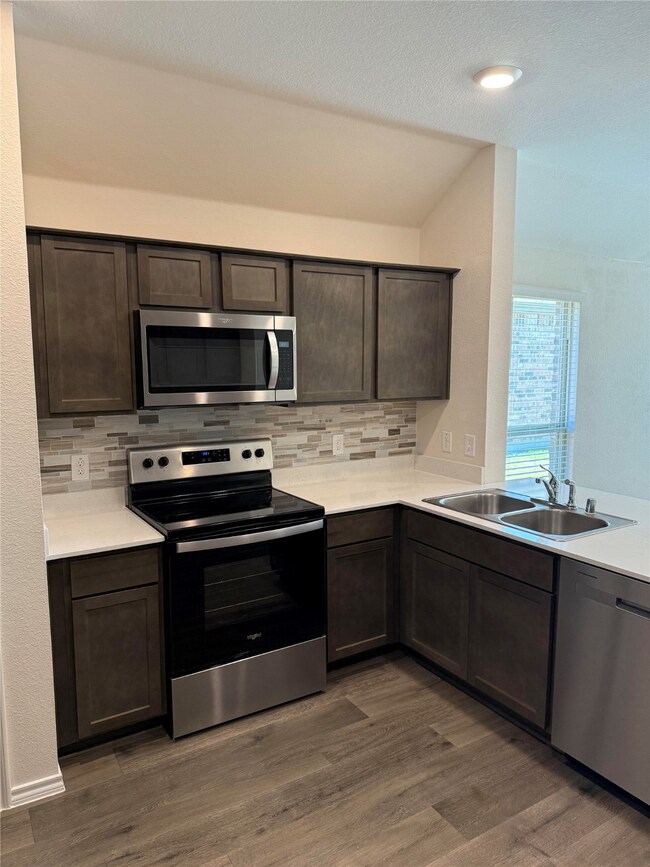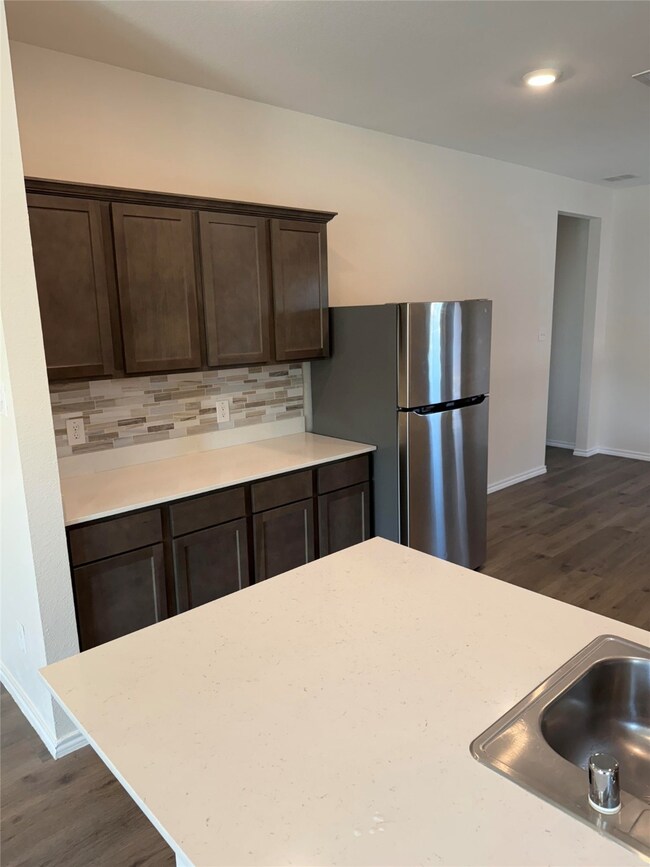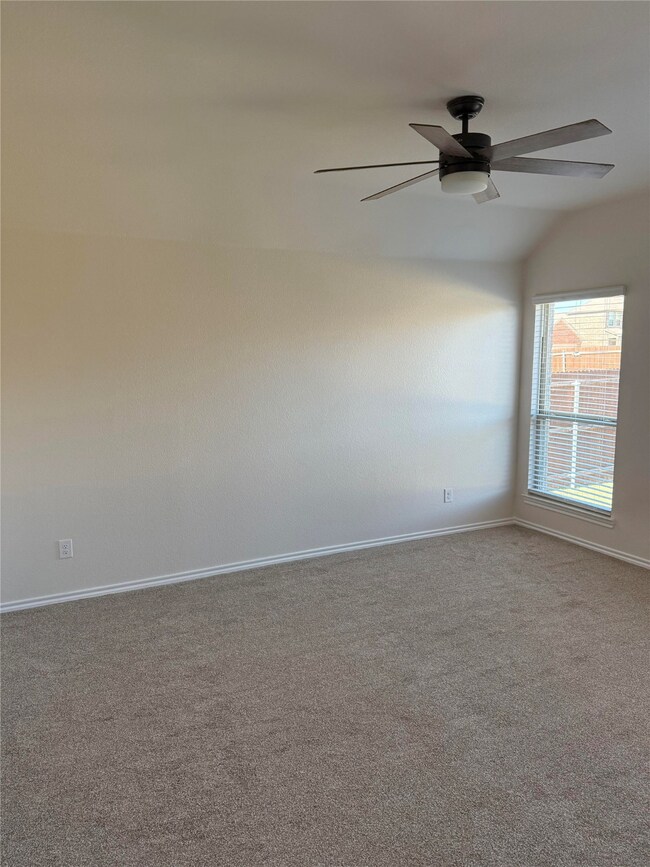Estimated payment $2,097/month
Highlights
- Fitness Center
- Open Floorplan
- Adjacent to Greenbelt
- Fishing
- Community Lake
- Traditional Architecture
About This Home
Nestled in the tranquil Elevon community and minutes from Lake Lavon. The spacious living area features LVP flooring and double-pane windows, creating an inviting atmosphere for entertaining guests. The heart of the home is the expansive kitchen, ideal for hosting gatherings, while the primary bedroom is a true retreat, complete with a walk-in closet and expansive ensuite bathroom. Find 2 additional bedrooms on the other side of the home- perfect for a guest room, nursery, or home office. State-of-the-art features and a thoughtfully designed floor plan make this home both functional and stylish. Situated on a quiet street, the home is adjacent to a greenbelt and within walking distance to the community pond and walking trail.
Listing Agent
Keller Williams Realty Allen Brokerage Phone: 949-433-1490 License #0814803 Listed on: 11/26/2025

Home Details
Home Type
- Single Family
Est. Annual Taxes
- $6,213
Year Built
- Built in 2023
Lot Details
- 5,837 Sq Ft Lot
- Adjacent to Greenbelt
- Landscaped
- Interior Lot
- Sprinkler System
HOA Fees
- $155 Monthly HOA Fees
Parking
- 2 Car Attached Garage
- Lighted Parking
- Front Facing Garage
- Single Garage Door
- Garage Door Opener
- Driveway
Home Design
- Traditional Architecture
- Brick Exterior Construction
- Slab Foundation
- Composition Roof
Interior Spaces
- 1,405 Sq Ft Home
- 1-Story Property
- Open Floorplan
- Decorative Lighting
- Window Treatments
- Carpet
- Smart Home
Kitchen
- Electric Oven
- Electric Cooktop
- Microwave
- Dishwasher
- Disposal
Bedrooms and Bathrooms
- 3 Bedrooms
- 2 Full Bathrooms
Laundry
- Laundry in Utility Room
- Washer and Electric Dryer Hookup
Schools
- Nesmith Elementary School
- Community High School
Utilities
- Central Heating and Cooling System
- Tankless Water Heater
- High Speed Internet
Listing and Financial Details
- Assessor Parcel Number R1278800E04501
Community Details
Overview
- Association fees include all facilities, management, internet
- Sbb Management Association
- Elevon Subdivision
- Community Lake
Recreation
- Community Playground
- Fitness Center
- Community Pool
- Fishing
- Park
- Trails
Map
Home Values in the Area
Average Home Value in this Area
Tax History
| Year | Tax Paid | Tax Assessment Tax Assessment Total Assessment is a certain percentage of the fair market value that is determined by local assessors to be the total taxable value of land and additions on the property. | Land | Improvement |
|---|---|---|---|---|
| 2025 | $6,213 | $269,438 | $80,000 | $189,438 |
| 2024 | $6,213 | $280,547 | $80,000 | $200,547 |
| 2023 | $6,213 | $45,600 | $45,600 | -- |
Property History
| Date | Event | Price | List to Sale | Price per Sq Ft |
|---|---|---|---|---|
| 11/26/2025 11/26/25 | For Sale | $269,750 | -- | $192 / Sq Ft |
Purchase History
| Date | Type | Sale Price | Title Company |
|---|---|---|---|
| Warranty Deed | -- | Chicago Title | |
| Deed | -- | Simplifile |
Mortgage History
| Date | Status | Loan Amount | Loan Type |
|---|---|---|---|
| Previous Owner | $257,815 | New Conventional |
Source: North Texas Real Estate Information Systems (NTREIS)
MLS Number: 21120343
APN: R-12788-00E-0450-1
- 817 Stone Grove Rd
- 609 Gracious Glen
- 845 Dogwood Ln
- 815 Willow Stream Dr
- 1204 Butterfly Dale Dr
- 706 Creekview Ln
- 556 Avery Pointe
- 500 Harding Ln
- 484 Harding Ln
- Seaberry Plan at Bear Creek at Grand Heritage - Bear Creek Classic 60
- Willow Plan at Bear Creek at Grand Heritage - Bear Creek Elements
- Dogwood III Plan at Bear Creek at Grand Heritage - Bear Creek Classic 50
- Magnolia Plan at Bear Creek at Grand Heritage - Bear Creek Classic 60
- Woodrose Plan at Bear Creek at Grand Heritage - Bear Creek Elements
- Cypress II Plan at Bear Creek at Grand Heritage - Bear Creek Classic 60
- Kirlin Plan at Bear Creek at Grand Heritage
- Rose III Plan at Bear Creek at Grand Heritage - Bear Creek Classic 60
- Portico Plan at Bear Creek at Grand Heritage
- Rose Plan at Bear Creek at Grand Heritage - Bear Creek Classic 60
- Magnolia II Plan at Bear Creek at Grand Heritage - Bear Creek Classic 60
- 627 Sweet Dream Way
- 609 Gracious Glen
- 707 Brookline Dr
- 176 Summit Ct
- 334 Winterwood Dr
- 200 Villas Dr
- 758 Oakhurst Dr
- 751 Camden Dr
- 715 Oakhurst Dr
- 460 Crestridge Dr
- 476 Crestridge Dr
- 484 Crestridge Dr
- 910 Bowie Dr
- 272 Tallgrass Dr
- 467 London Dr
- 580 Crestridge Dr
- 503 London Dr
- 470 London Dr
- 466 London Dr
- 512 London Dr
