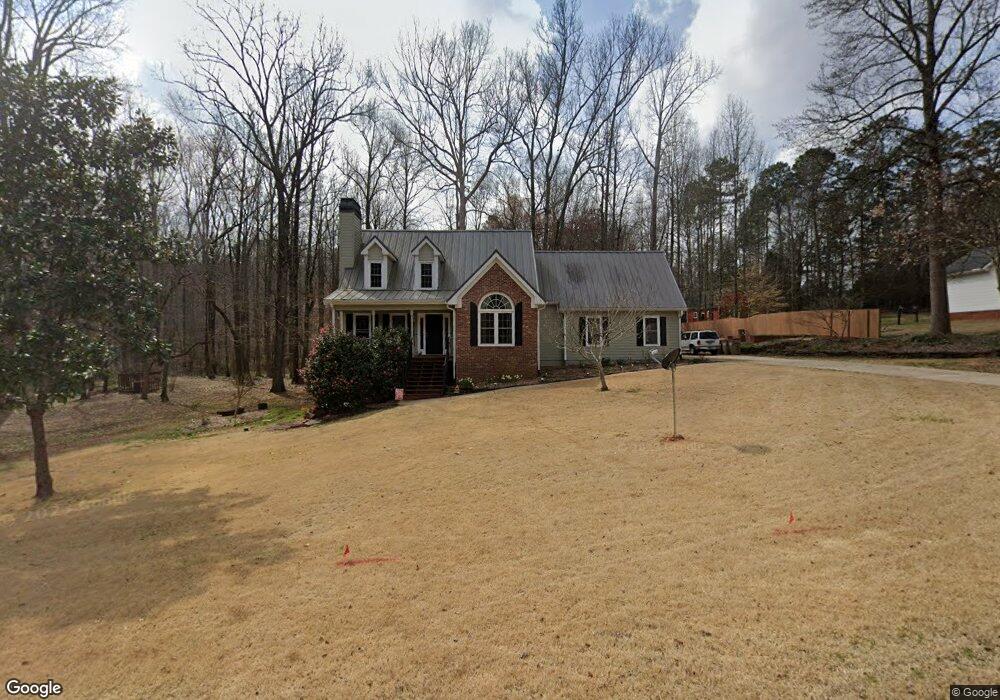605 Creek View Dr Hoschton, GA 30548
Estimated Value: $355,000 - $457,000
Highlights
- Deck
- Cathedral Ceiling
- Wood Flooring
- West Jackson Middle School Rated A-
- Traditional Architecture
- 1 Fireplace
About This Home
As of November 2022Absolutely adorable home situated on more than 1 acre including a rambling creek! Enjoy relaxing on your rocking chair front porch admiring the lush landscaping and quiet surroundings. Once you enter the home you will be greeted by Brazilian hardwood flooring which flows seamlessly through the foyer, family room, dining room and primary bedroom. The brick fireplace provides a warm, cozy feeling to the family room which is adjacent to the formal dining room; great for entertaining! The kitchen boasts lovely tile flooring, loads of cabinetry, island for food prep and Wilsonart, solid surface countertops and a great eat-in area for casual meals. Enjoy BBQ's on the back deck overlooking the serene, wooded backyard. When the weather turns cooler, you will appreciate the warm, sun-room which is filled with natural light...the perfect spot for a good book and coffee. The primary bedroom is conveniently located on the main level, features vaulted ceilings and a gorgeous, updated bathroom with double vanities, and a HUGE spa-like glass shower. Head upstairs where you'll find two spacious guest bedrooms with a Jack-n-Jill bathroom as well as a wonderful BONUS room perfect for crafting, hobbies or a game/playroom! The basement is great for storage and is currently being used as a workshop, has been painted, features loads of shelving, pegboard for tools and features an insulated boat door for easy access. The yard is perfect for gardening with existing gardening beds waiting for your Spring harvest. Don't miss out on this unique opportunity to live HOA free in your own piece of paradise!
Home Details
Home Type
- Single Family
Est. Annual Taxes
- $2,388
Year Built
- Built in 1997
Lot Details
- 1.64
Parking
- 3 Car Attached Garage
Home Design
- Traditional Architecture
- Vinyl Siding
- Concrete Perimeter Foundation
Interior Spaces
- 2,377 Sq Ft Home
- 2-Story Property
- Cathedral Ceiling
- 1 Fireplace
- Basement Fills Entire Space Under The House
Kitchen
- Range
- Microwave
- Dishwasher
- Kitchen Island
Flooring
- Wood
- Carpet
- Tile
Bedrooms and Bathrooms
- 3 Bedrooms
Schools
- Gum Springs Elementary School
- West Jackson Middle School
- Jackson County High School
Utilities
- Central Air
- Heating Available
- Septic Tank
Additional Features
- Deck
- Property is zoned 01
Community Details
- No Home Owners Association
- Stone Creek Subdivision
Listing and Financial Details
- Assessor Parcel Number 104-231
Ownership History
Purchase Details
Home Financials for this Owner
Home Financials are based on the most recent Mortgage that was taken out on this home.Purchase Details
Purchase Details
Purchase Details
Home Values in the Area
Average Home Value in this Area
Purchase History
| Date | Buyer | Sale Price | Title Company |
|---|---|---|---|
| Devirgilis Mary | -- | -- | |
| Devirgilis Mary | $390,000 | -- | |
| Metheny Pamela J | -- | -- | |
| Metheny Pamela J | $159,000 | -- | |
| Howard Howard W | $135,000 | -- |
Mortgage History
| Date | Status | Borrower | Loan Amount |
|---|---|---|---|
| Open | Devirgilis Mary | $110,000 |
Property History
| Date | Event | Price | List to Sale | Price per Sq Ft |
|---|---|---|---|---|
| 11/22/2022 11/22/22 | Sold | $390,000 | +1.3% | $164 / Sq Ft |
| 10/23/2022 10/23/22 | Pending | -- | -- | -- |
| 09/27/2022 09/27/22 | For Sale | $385,000 | -- | $162 / Sq Ft |
Tax History Compared to Growth
Tax History
| Year | Tax Paid | Tax Assessment Tax Assessment Total Assessment is a certain percentage of the fair market value that is determined by local assessors to be the total taxable value of land and additions on the property. | Land | Improvement |
|---|---|---|---|---|
| 2024 | $1,909 | $114,040 | $24,000 | $90,040 |
| 2023 | $1,909 | $112,720 | $24,000 | $88,720 |
| 2022 | $2,540 | $93,240 | $24,000 | $69,240 |
| 2021 | $2,389 | $87,200 | $17,960 | $69,240 |
| 2020 | $2,113 | $70,560 | $11,840 | $58,720 |
| 2019 | $2,203 | $70,560 | $11,840 | $58,720 |
| 2018 | $2,142 | $67,640 | $11,840 | $55,800 |
| 2017 | $2,041 | $63,833 | $11,840 | $51,993 |
| 2016 | $2,053 | $63,833 | $11,840 | $51,993 |
| 2015 | $1,794 | $55,517 | $6,000 | $49,517 |
| 2014 | $1,618 | $49,671 | $6,000 | $43,671 |
| 2013 | -- | $45,740 | $6,000 | $39,740 |
Map
Source: Savannah Multi-List Corporation
MLS Number: CM1002755
APN: 104-231
- 635 Creek View Dr
- 647 Creek View Dr
- 620 Creek View Dr
- 680 Creek View Dr
- 546 Creek View Dr
- 35 Flint Ct 0
- 35 Flint Court 0
- 539 Creek View Dr
- 722 Creek View Dr
- 57 Boulder Crest
- 748 Creek View Dr
- 497 Creek View Dr
- 20 Flint Ct
- 707 Creek View Dr
- 47 Flint Ct
- 1155 Ward Rd
- 87 Boulder Crescent
- 38 Flint Ct
- 733 Creek View Dr
- 488 Creek View Dr
