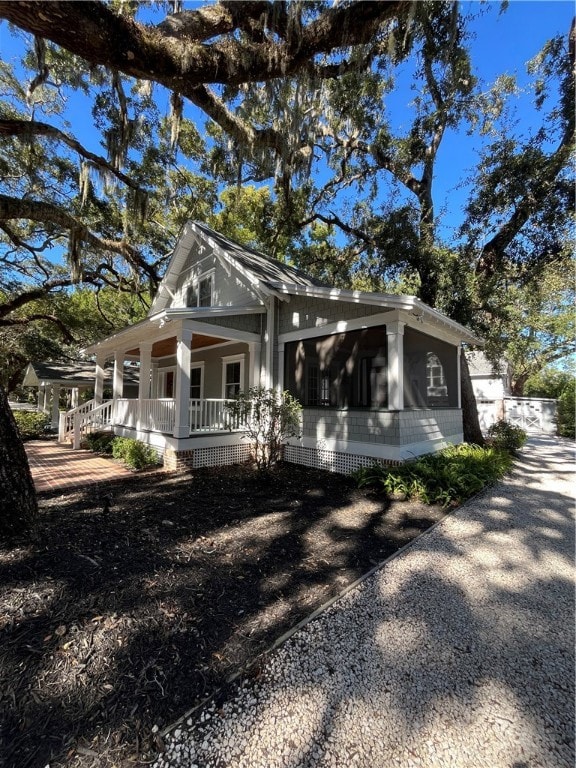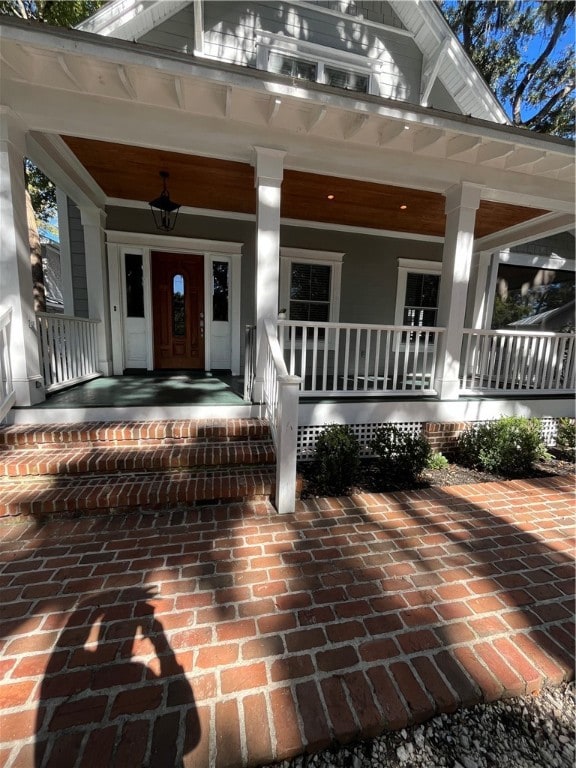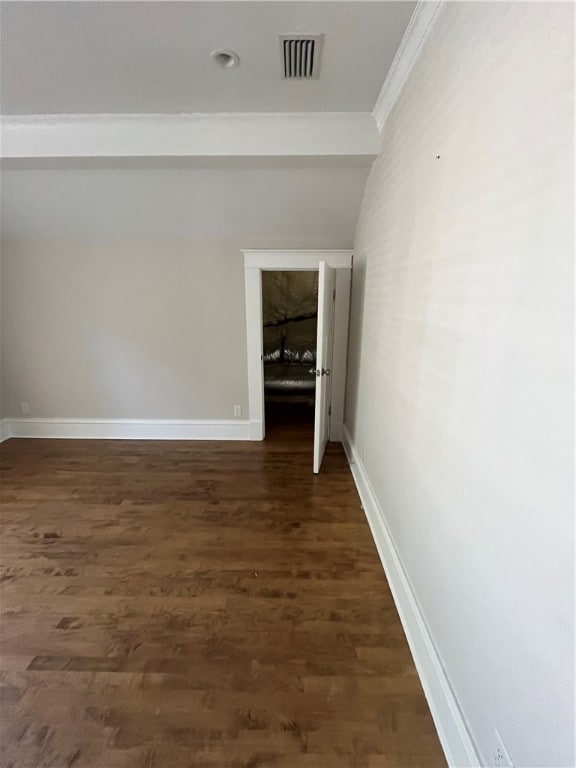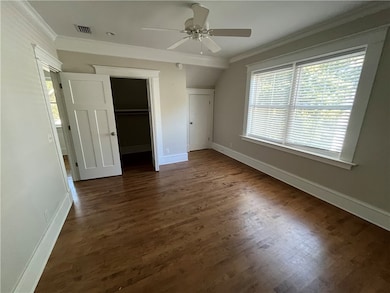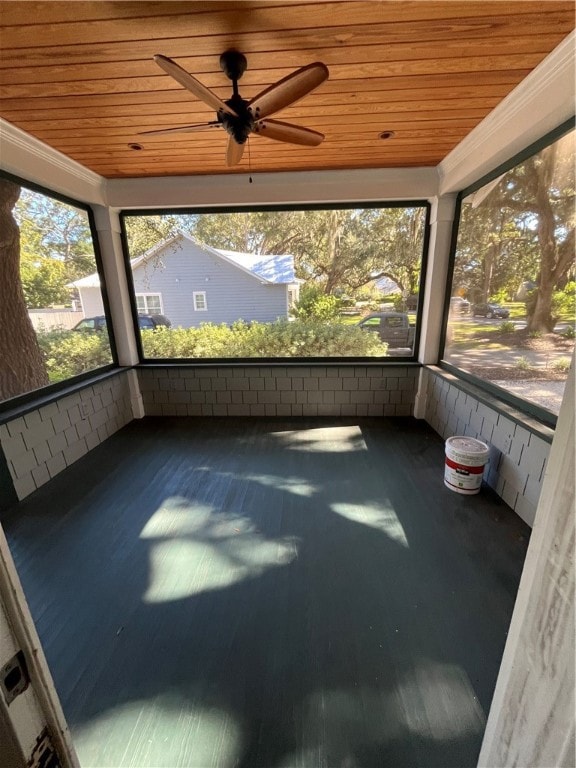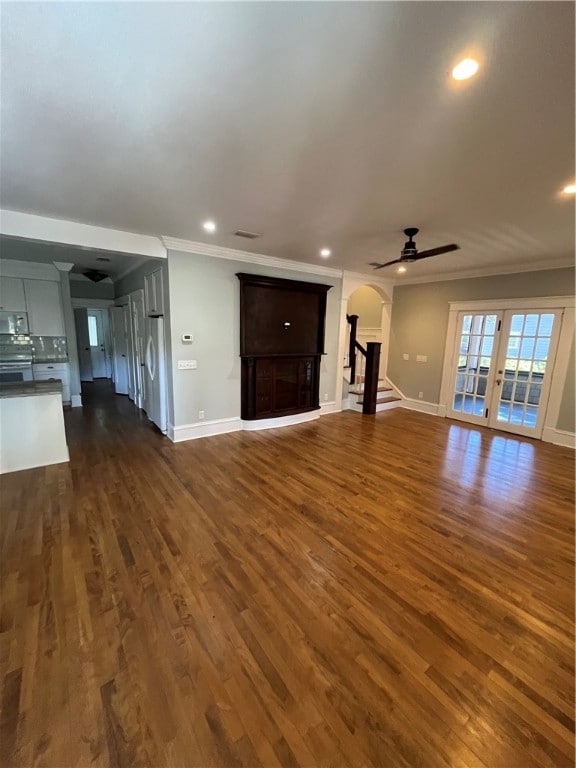605 Demere Way St. Simons Island, GA 31522
Highlights
- Airport or Runway
- Craftsman Architecture
- Screened Porch
- St. Simons Elementary School Rated A-
- Deck
- 3-minute walk to Mallery Recreation Park
About This Home
Welcome to 605 Demere Way — a charming two story cottage style 3-bedroom, 2-bath home located less than half a mile from St. Simons Island’s Pier Village. This property offers the ideal blend of comfort and convenience in one of the island’s most desirable locations. Features include hardwood floors throughout, a spacious kitchen with plenty of storage, and a beautiful front porch perfect for relaxing in the evenings. Enjoy being just minutes from local shops, dining, and the beach. This home is offered as a long-term rental. Interior pictures are forthcoming and will be uploaded soon. Interested clients are welcome to view the property and interior after November 4th
Home Details
Home Type
- Single Family
Year Built
- Built in 2019
Lot Details
- 9,583 Sq Ft Lot
- Landscaped
Home Design
- Craftsman Architecture
- Slab Foundation
- Frame Construction
- Asphalt Roof
- Concrete Perimeter Foundation
Interior Spaces
- 1,596 Sq Ft Home
- 1-Story Property
- Ceiling Fan
- Double Pane Windows
- Screened Porch
- Washer and Dryer Hookup
Kitchen
- Dishwasher
- Disposal
Bedrooms and Bathrooms
- 3 Bedrooms
- 2 Full Bathrooms
Parking
- 2 Parking Spaces
- 2 Carport Spaces
- Driveway
- Paved Parking
Schools
- St. Simons Elementary School
- Glynn Middle School
- Glynn Academy High School
Utilities
- Central Heating and Cooling System
- Programmable Thermostat
Additional Features
- Energy-Efficient Windows
- Deck
- Property is near schools
Listing and Financial Details
- Security Deposit $4,500
- Property Available on 11/5/25
- Tenant pays for all utilities
- The owner pays for association fees, common area maintenance, exterior maintenance, grounds care, pest control, sewer
- Rent includes association dues, building maintenance, gardener, pest control, sewer
- Assessor Parcel Number 0404543
Community Details
Overview
- Demere Oaks Subdivision
Amenities
- Shops
- Airport or Runway
Recreation
- Park
- Trails
Pet Policy
- Pets Allowed
Map
Property History
| Date | Event | Price | List to Sale | Price per Sq Ft |
|---|---|---|---|---|
| 10/22/2025 10/22/25 | For Rent | $4,500 | -- | -- |
Source: Golden Isles Association of REALTORS®
MLS Number: 1657505
APN: 04-04543
- 638 Dellwood Ave
- 115 Seaside Cir
- 625 May Joe St
- 105 Seaside Cir
- 553 Magnolia Ave
- 1106 George Lotson Ave
- 125 Tiffany Ln
- 744 Ocean Blvd Unit 202
- 800 Ocean Blvd Unit 204
- 800 Ocean Blvd Unit 108
- 652 Oglethorpe Ave
- 1017 Ocean View Ave
- 548 Oglethorpe Ave Unit 11
- 425 Magnolia Ave Unit C
- 424 Magnolia Ave Unit 6
- 908 Ocean Blvd
- 416 Magnolia Ave
- 907 Beachview Dr
- 1104 Sherman Ave
- 800 Mallery St Unit 52
- 620 Demere Way
- 512 Harbour Oaks Dr
- 307 Harbour Oaks Dr
- 440 Park Ave Unit Q
- 4 Palm Villas Ct
- 800 Mallery St Unit C-28
- 1058 Sherman Ave
- 1030 Village Oaks Ln
- 800 Mallery St Unit 64
- 800 Mallery St Unit 68
- 800 Mallery St Unit 61
- 100 Floyd St Unit 205
- 807 Mallery St Unit A
- 935 Beachview Dr Unit ID1267843P
- 935 Beachview Dr Unit ID1267834P
- 935 Beachview Dr Unit ID1267835P
- 935 Beachview Dr Unit ID1267839P
- 850 Mallery St
- 1000 Mallery St Unit E96
- 1000 Mallery Street Extension Unit 68

